Pictures of buildings mentioned in the second edition “Suffolk” volume of “The Buildings of England” series by Sir Nikolaus Pevsner.
The order for Clare is the church, Clare Priory, the Castle and then a "perambulation". So, we'll start with the Priory.
Pevsner's description of the Priory is fairly difficult to follow as the oldest remains are the focus and they are fragmented. On my visit this was not helped as many were also overgrown. James Bettley's third edition (Suffolk West) is much clearer and this is recommended for a visit.
Pevsner's description of the Priory is fairly difficult to follow as the oldest remains are the focus and they are fragmented. On my visit this was not helped as many were also overgrown. James Bettley's third edition (Suffolk West) is much clearer and this is recommended for a visit.
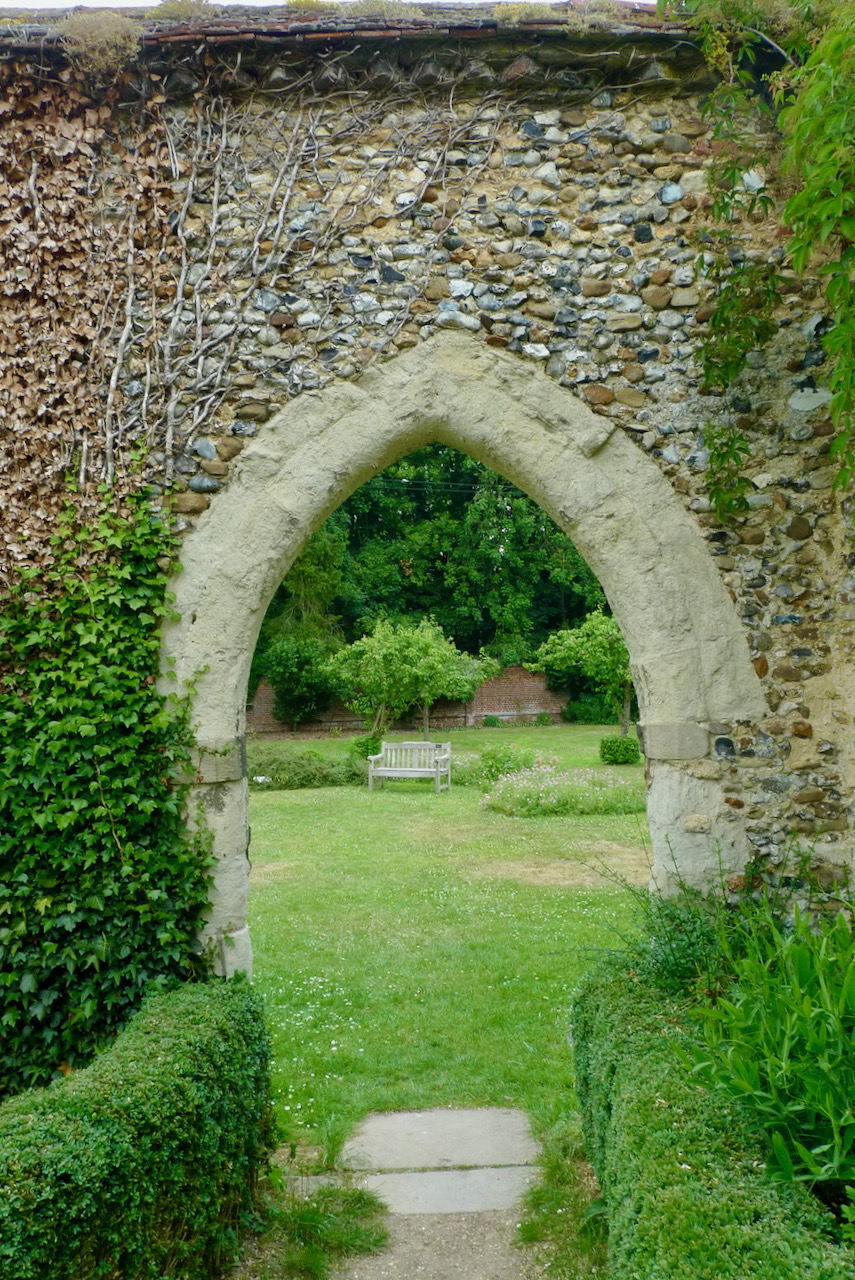
On the left is the gateway into the Priory. Pevsner says of it "Founded for Austin Friars in 1248 by Richard de Clare, the earliest house of the order in England. Of the buildings most of the features which remain are early C14, namely one doorway in the former Cellarium …" and so on for various early fragments and without clarity of what is a ruin and what remains.
As an example, below is the sign for 'Sedilia 14th cen' (A sedilia is seating for the priests - usually three - in the wall on the S side of the chancel of a church or chapel). Now efffectively in a garden wall covered in creeper:
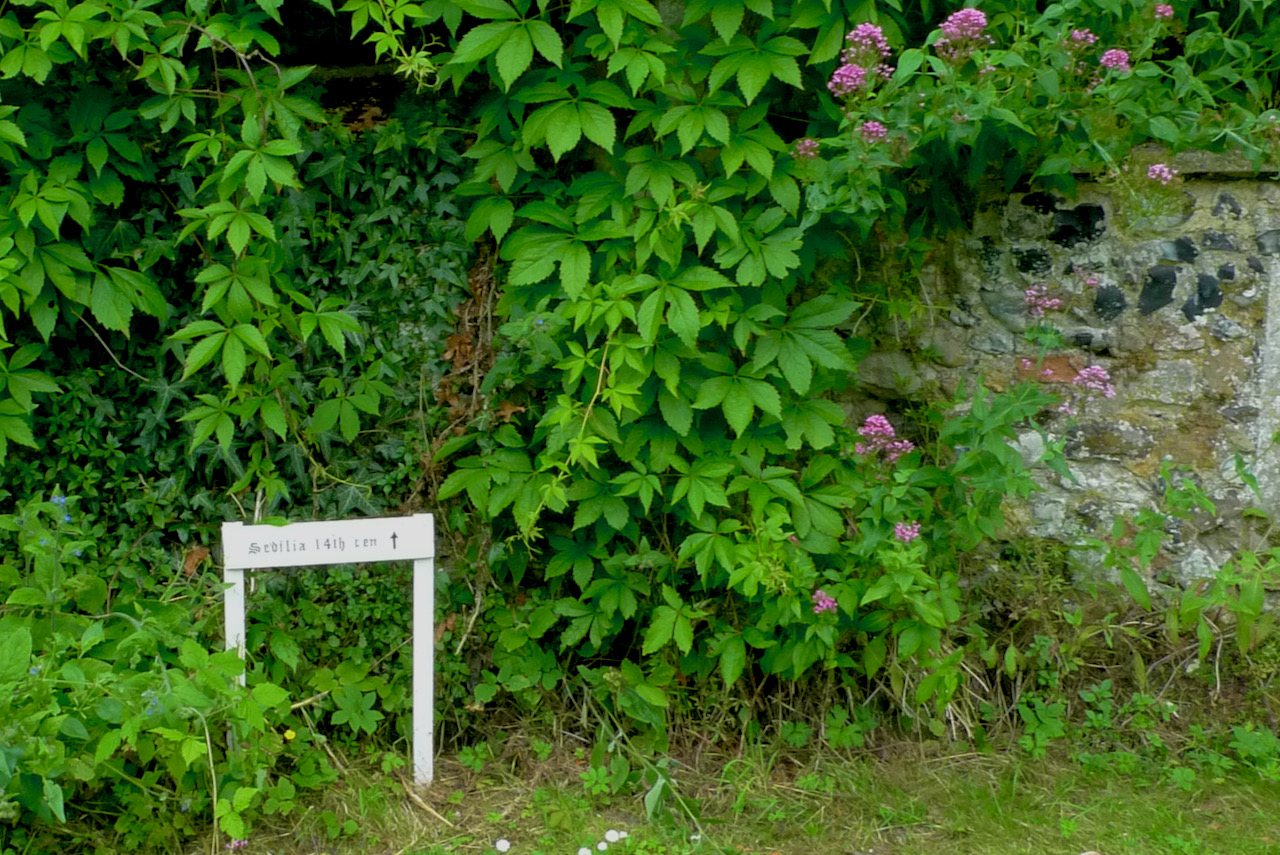
One building (friars dormitory) remained fairly intact and has been adapted for various uses over time and is currently a church. The picture below is from 2009:
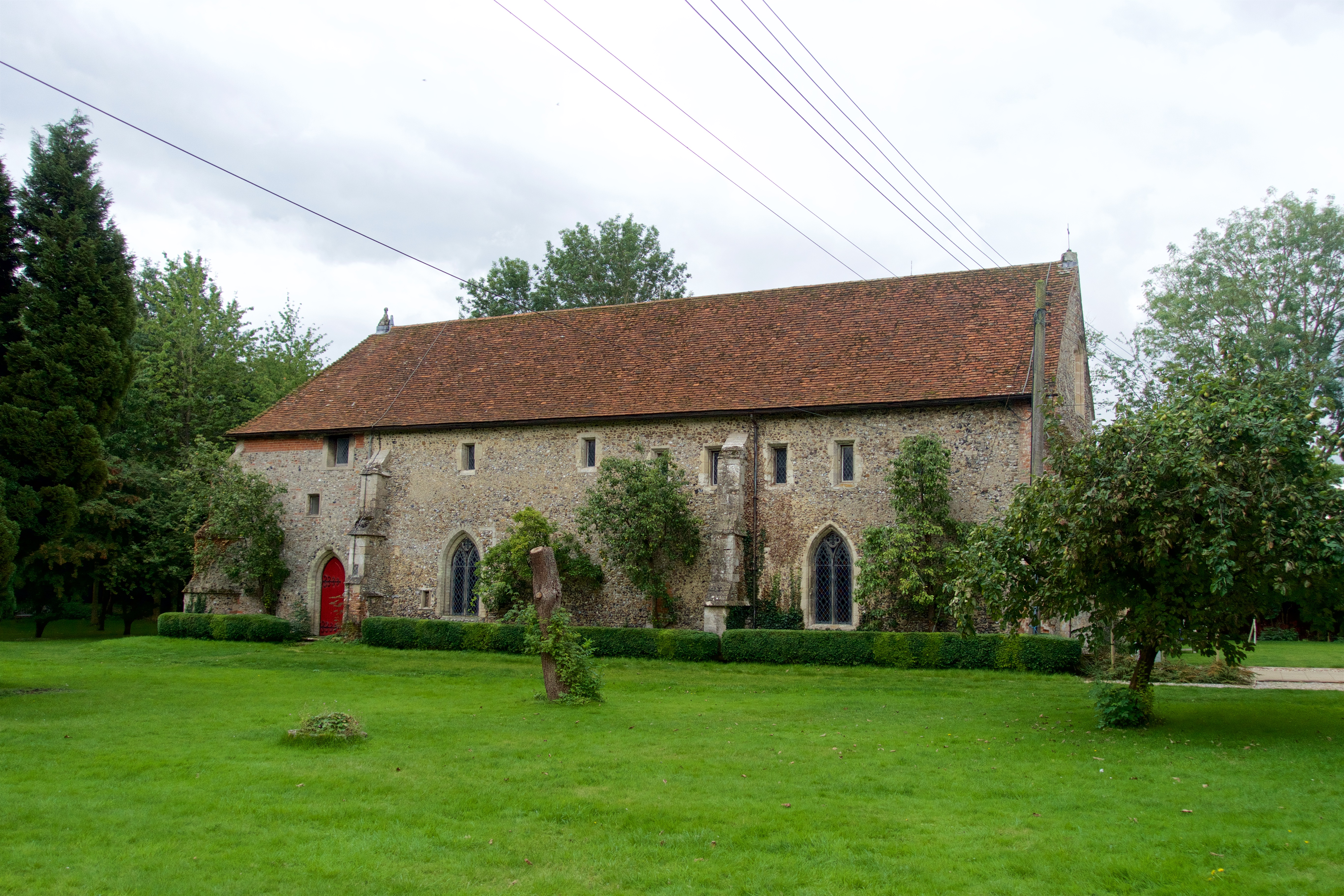
The third edition notes that its use as a church was from 1953-4 and that "This was remodelled in 2011-13 by Inkpen Downie, with the old church becoming the narthex for a new church on the S side, a successful juxtaposition of medieval and modern. The new parts of white brick and stone and large windows with vertical timber screening." The join can be seen here in a 2015 photograph:
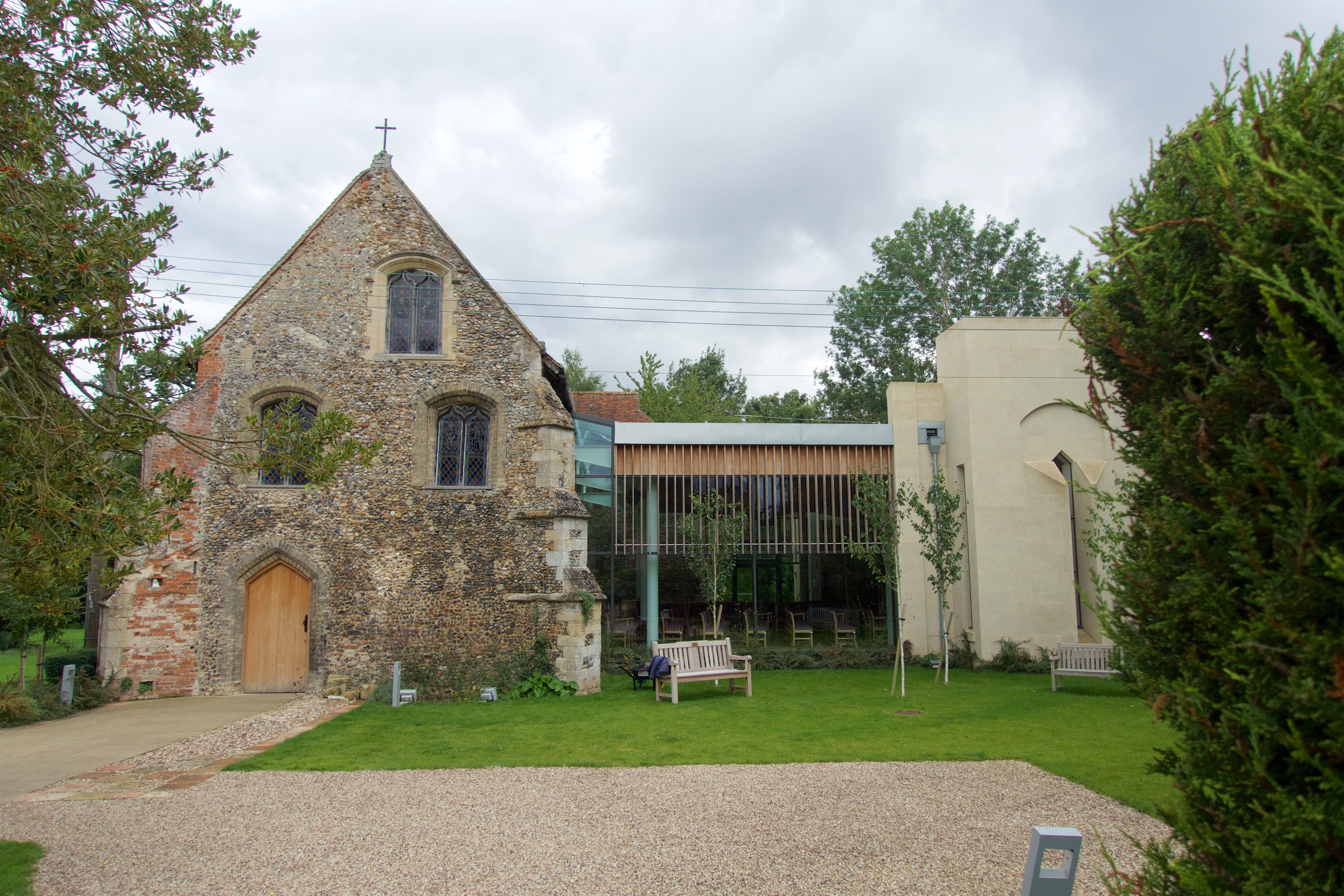
Here are two signs relating to the history of the Priory:
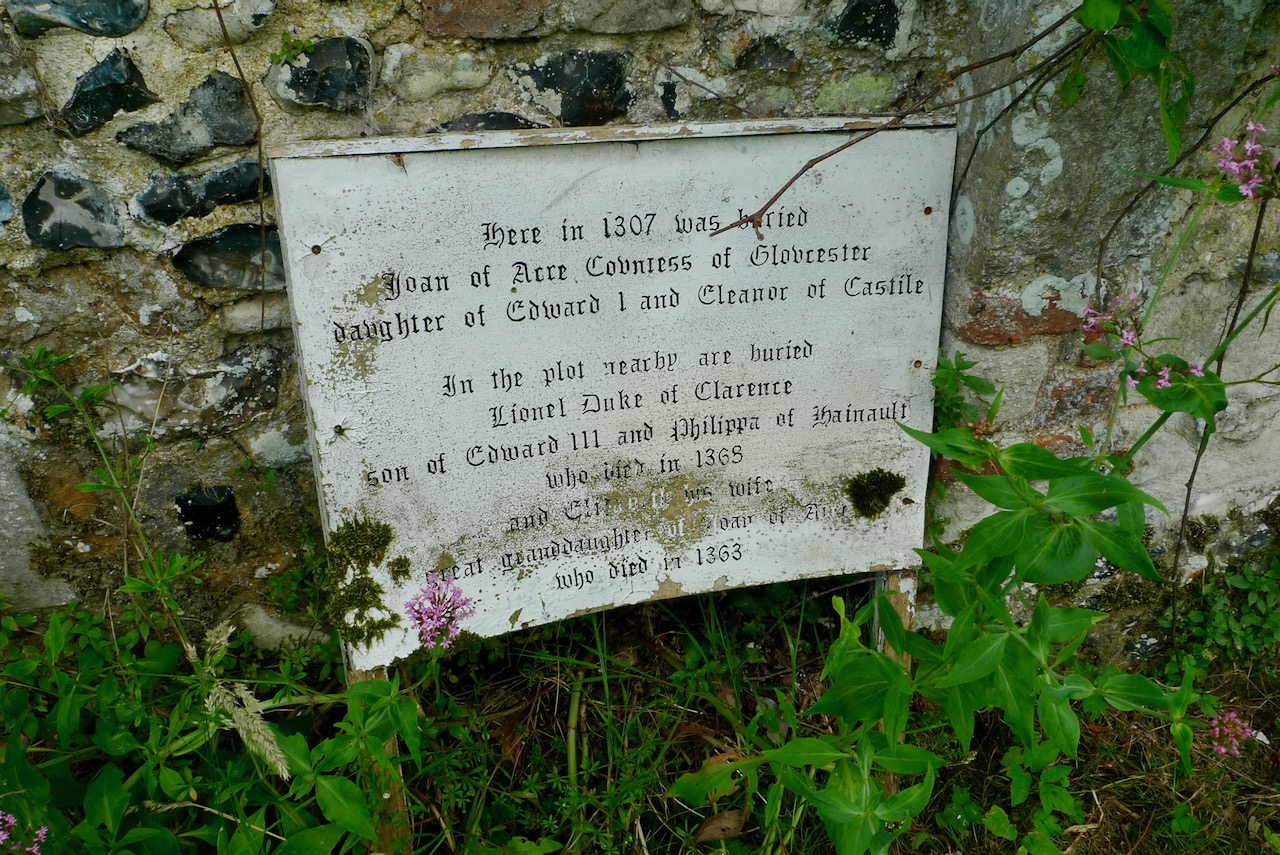
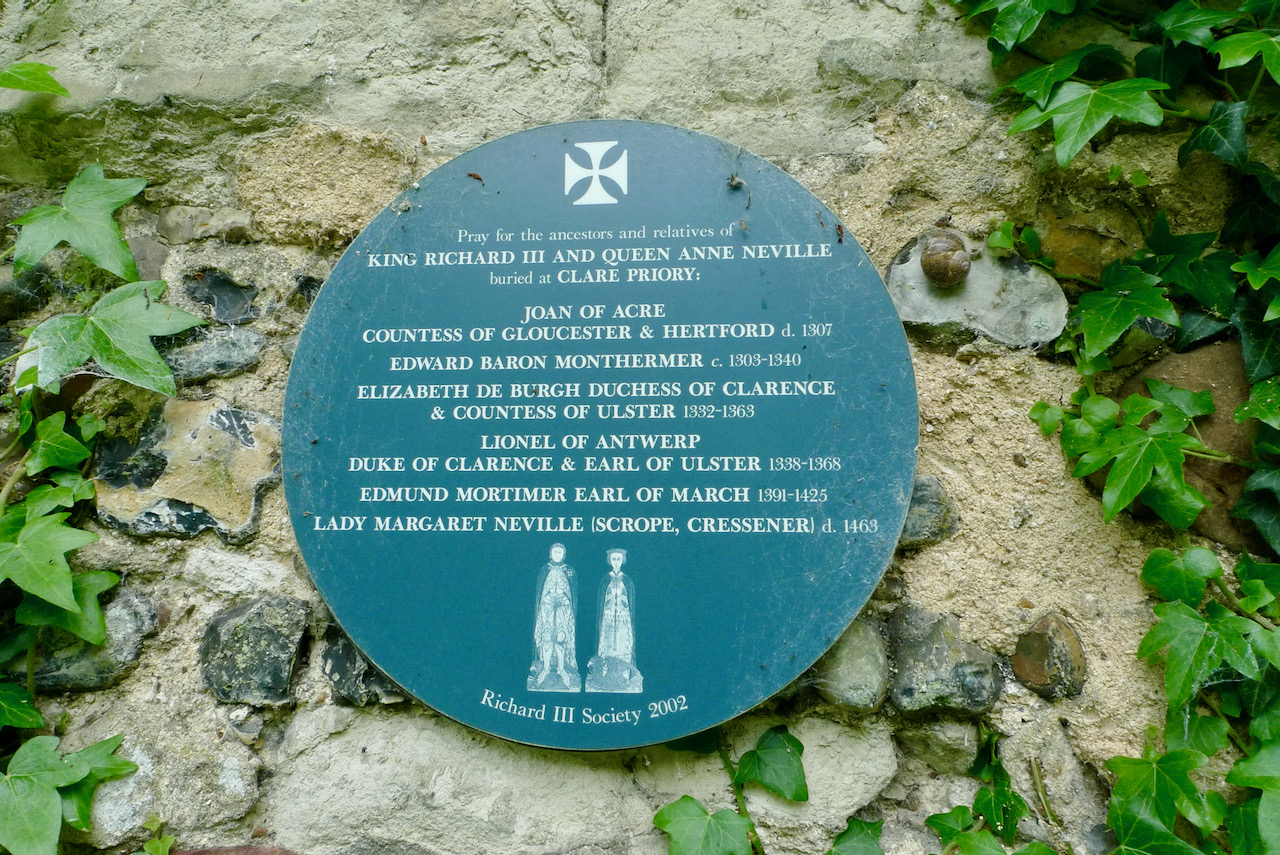
The castle "was first mentioned in 1090 … On the mound stands an impressive fragment of the C13 shell-keep, with three buttresses":
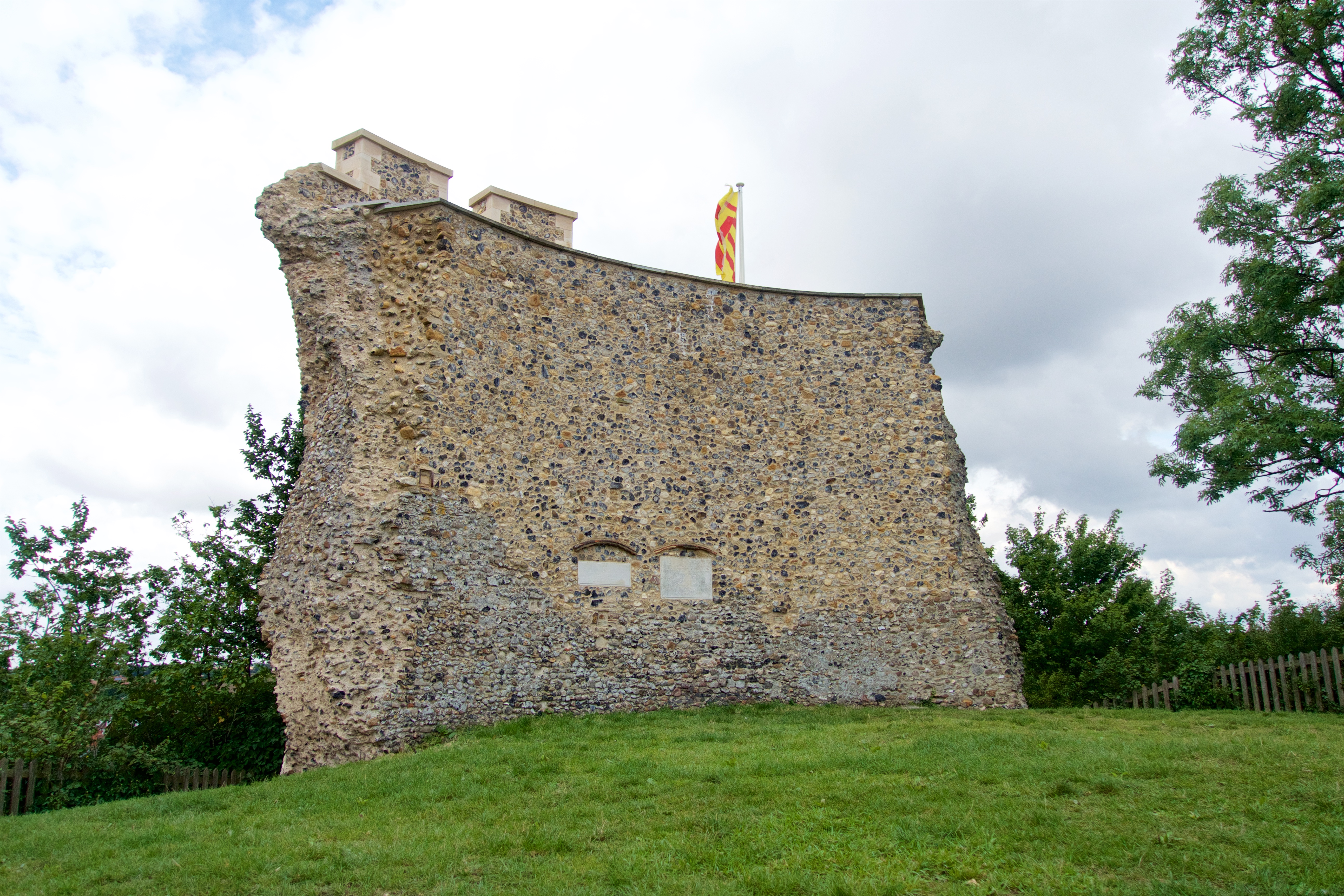
On now to the perambulation. Pevsner says: "At the SW corner of the churchyard lies the Ancient House, dated 1473 in the later pargetting. It was the priest's house and has an overhanging gabled end with brackets and shafts, a window with carved arms and supporters, an original doorway, and much bold later pargetting."
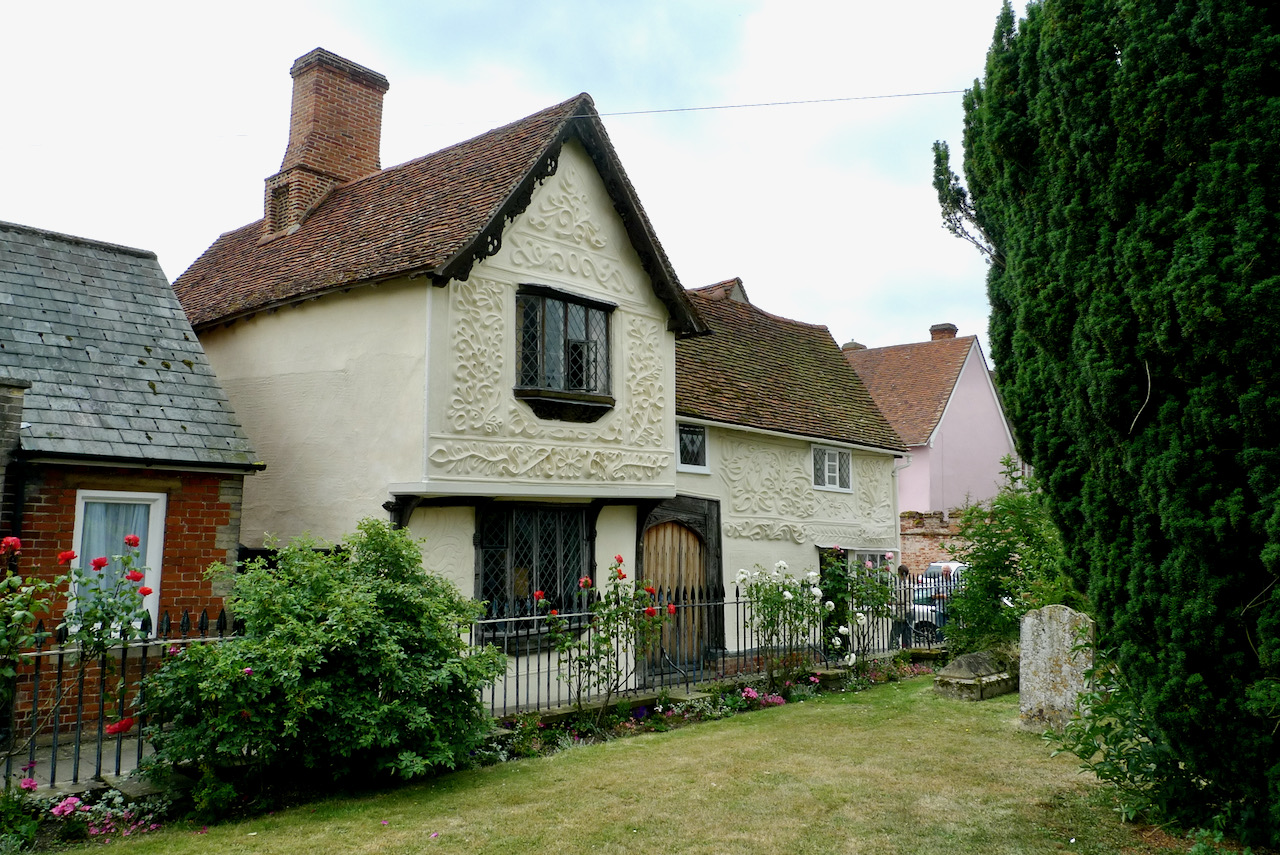
On to "Callis Street (Calais Street), with, on the r. The Grove, a C15 house with a row of five gables. It has an oriel bracket with huntsmen and hounds and an early C19 doorway with Greek Doric columns.":
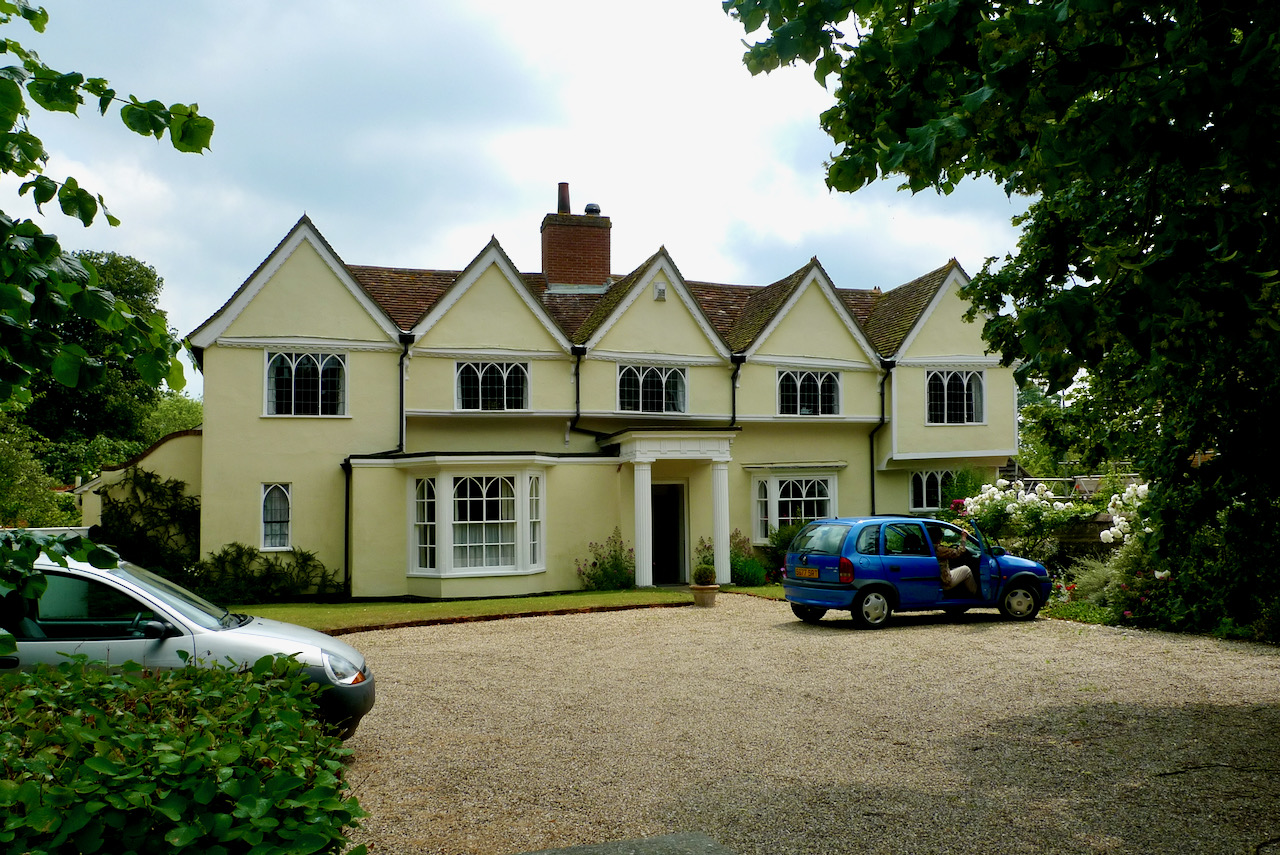
"n the High Street "The best single motif is the the bracket of the former oriel of the Swan Inn with a big swan and foliage motif, like a magnified misericord.":
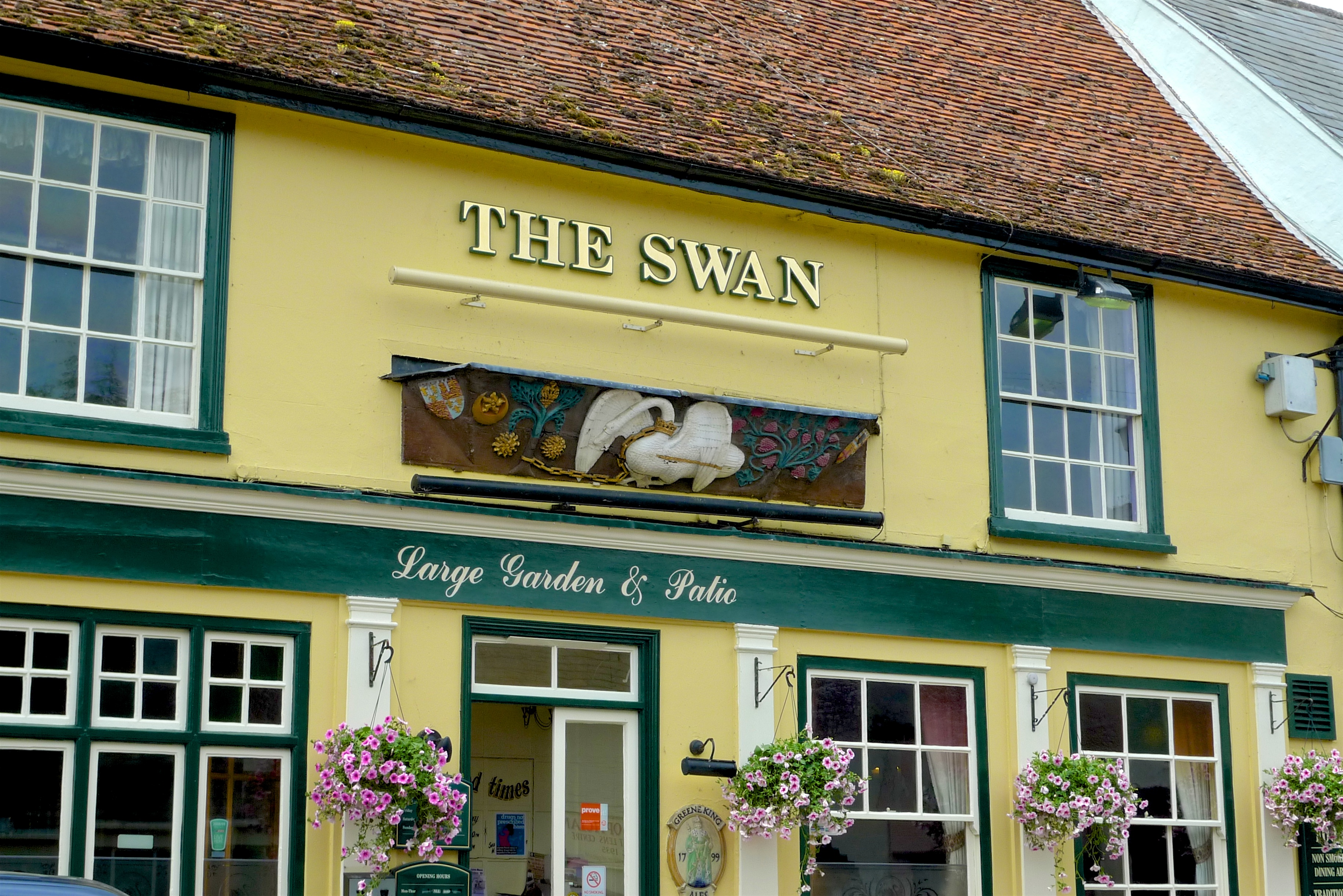
Into Nethergate Street. "then the Nethergate Hotel with two identical slightly projecting wings with carved bressumers. Chimneys with star tops. Doorway with late C17 pediment." The photograph below is of Nethergate House in the right position and showing most of the characteristics except for the "two identical" wings. The third edition only has Nethergate House and makes no reference to it as a former hotel but there in no other mention of any other candidate either. It does, however, note that it is of c1500 and that the chimneys were rebuilt by H. M. Cautley as part of a general restoration, 1906-12. Here it is:
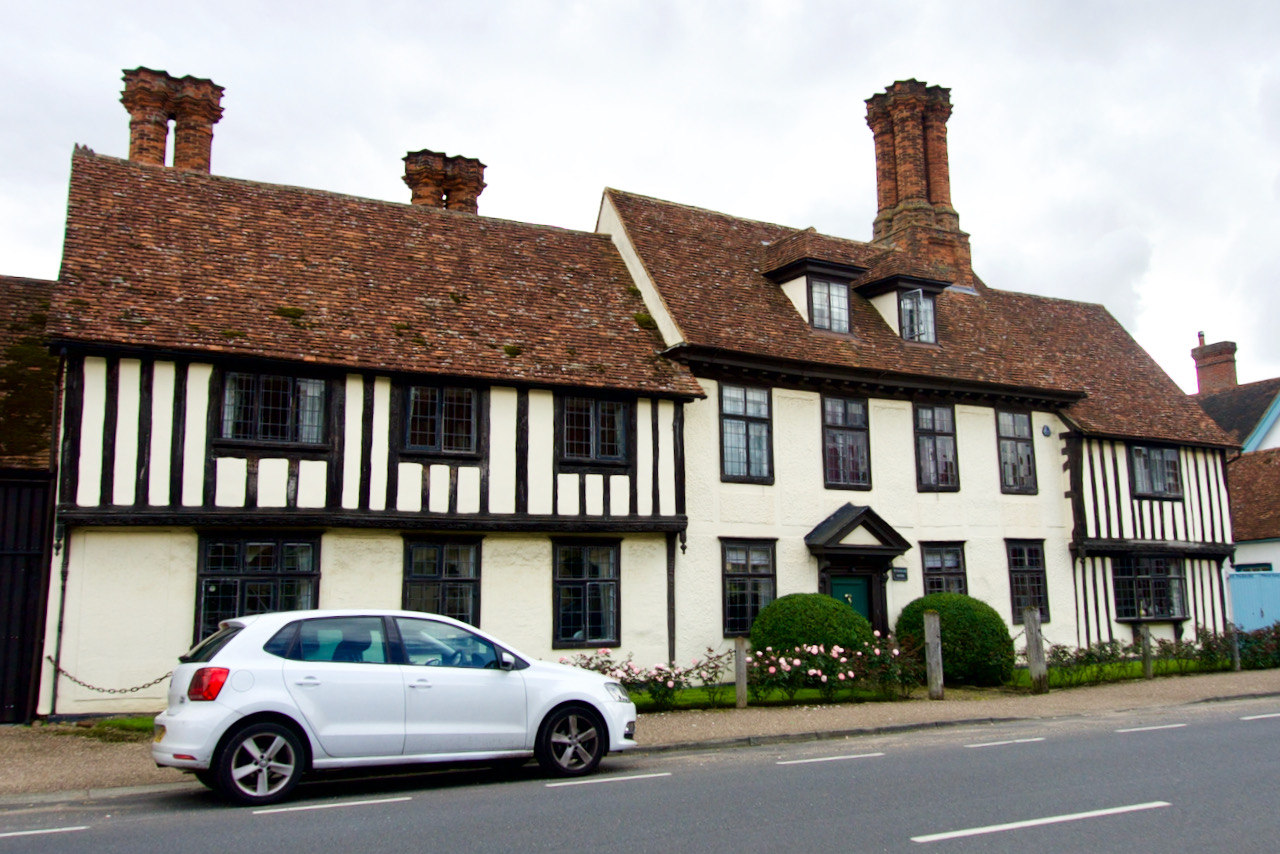
"On the other side the Red House, Georgian, red brick, five bays. Doorway with broken pediment. on Tuscan columns. Next to this a house with a completely pargetted gable (believed to be a modern reproduction).":
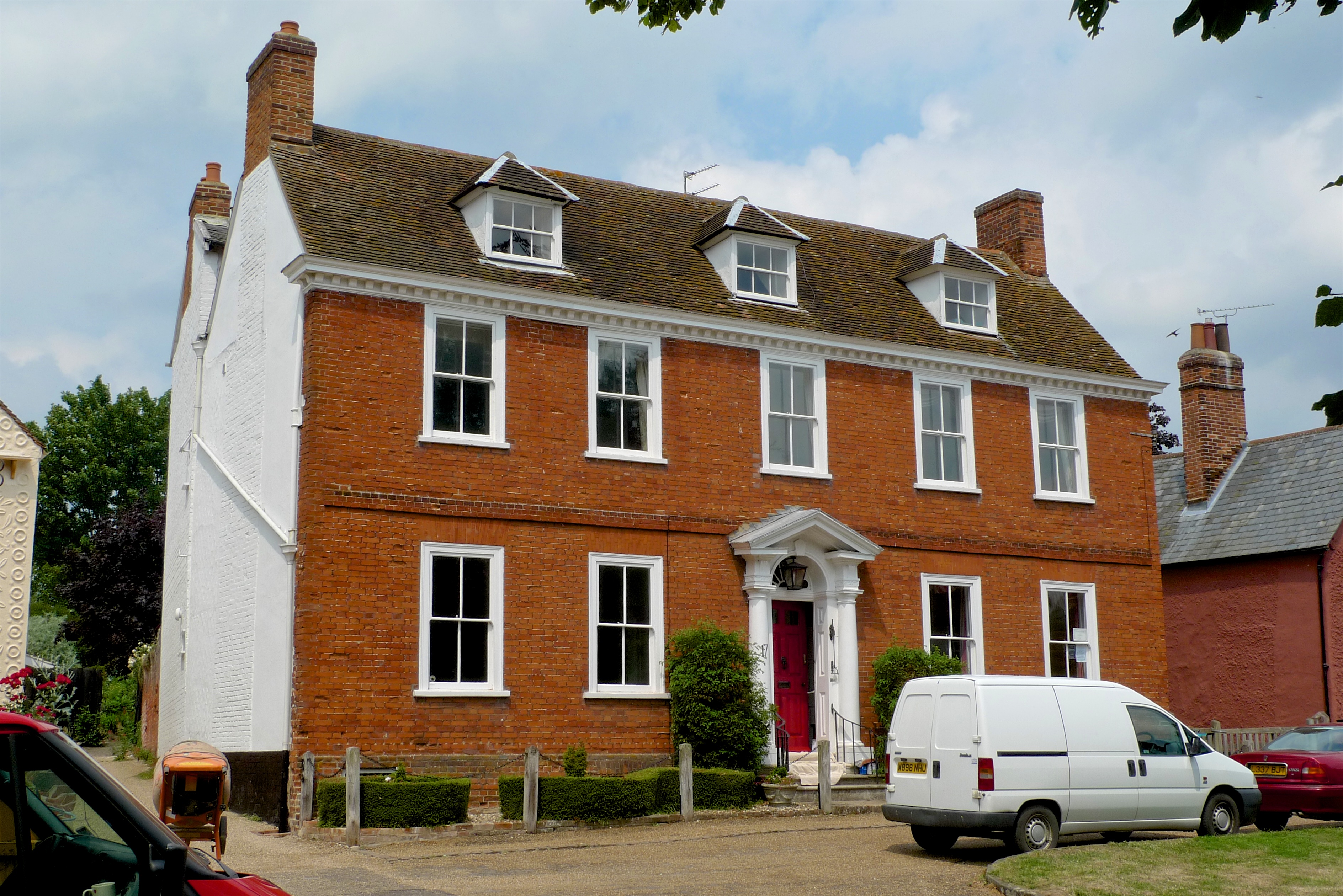
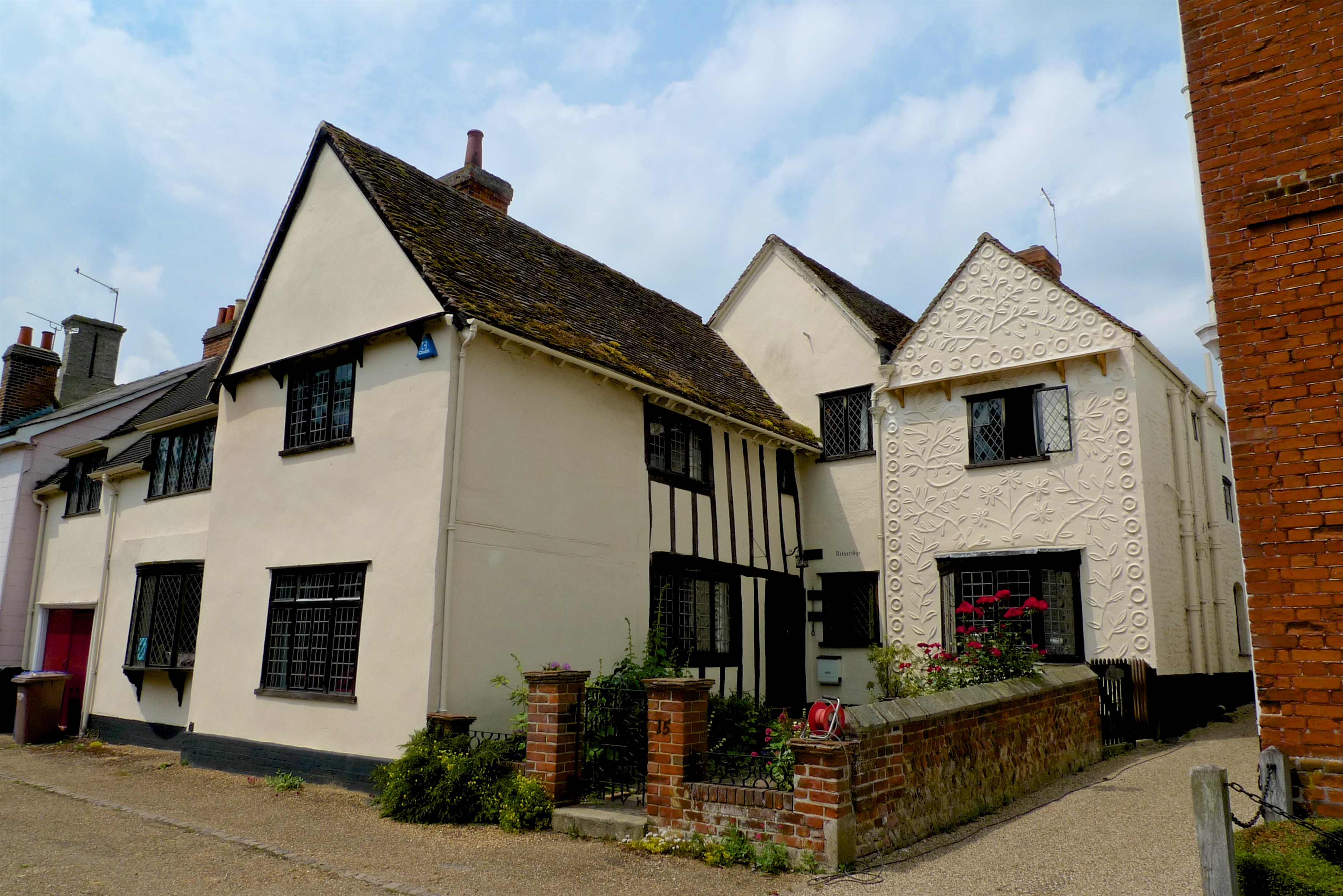
"Further on The Cliftons with richly decorated C16 chimneys.":
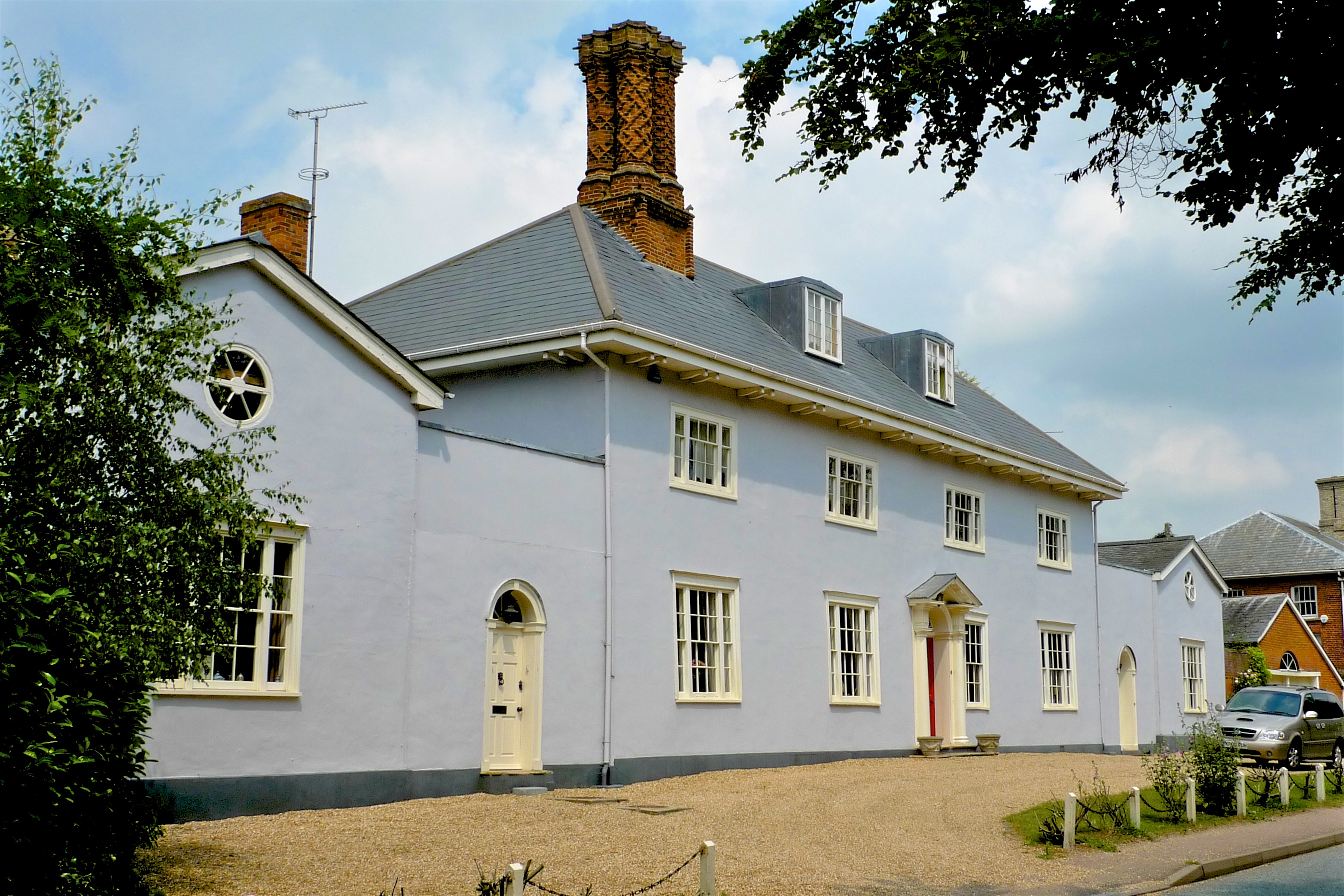
For details about the gildhall in Clare and more information about gilds and gildhalls in general, see suffolkguildhalls.com