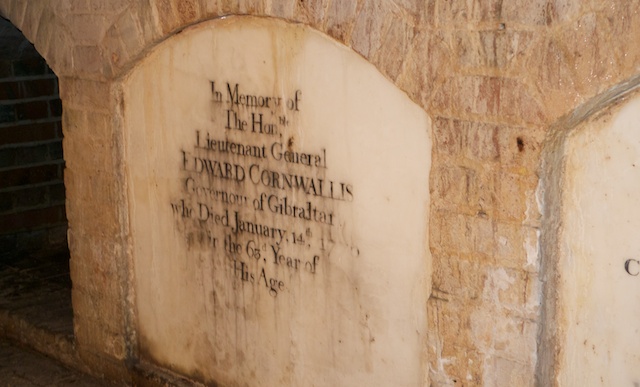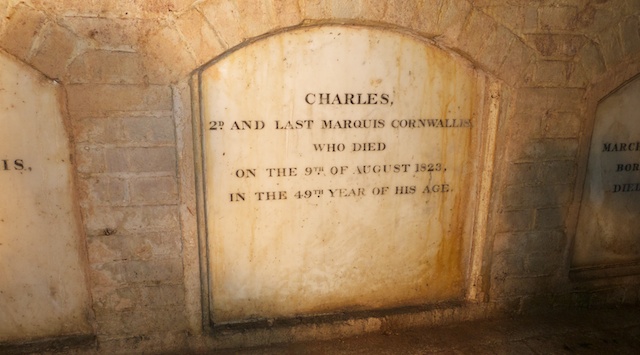Pictures of buildings mentioned in the “Suffolk” volume of “The Buildings of England” series by Sir Nikolaus Pevsner.
Culford is covered in Pevsner, Second Edition, on pages 181/2. The main entry is for Culford School with which we start. Churches are not usually covered on this site as there is a good set of pages on Suffolk Churches elsewhere. However, that site does not cover the vaults so there will be something on that at the end.
On page 182 Pevsner says of Culford School “The first Culford Halll was built by Sir Nathaniel Bacon. The present house was built by the first Marquess of Cornwallis about 1790. It is attributed to James Wyatt. It was enlarged out of all recognition by William Young for Earl Cadogan c1900. The house of 1790 was of seven bays and two and a half storeys, yellow brick, with a three-bay pediment and little enrichment. To this front a giant portico of eight columns was added in 1807-8. It has since been removed. The gargantuan Cadogan enlargements are of white brick, in a weak Italianate style, with an asymmetrically placed tower and large rooms, rich but rather commonplace in their decorations. Excellent however and also said to be of c1900 the staircase with an iron railing. it is under a coffered vault with glazed centre.
The grounds were laid out by Humphrey Repton.”
The main facade is seen here from both ends:
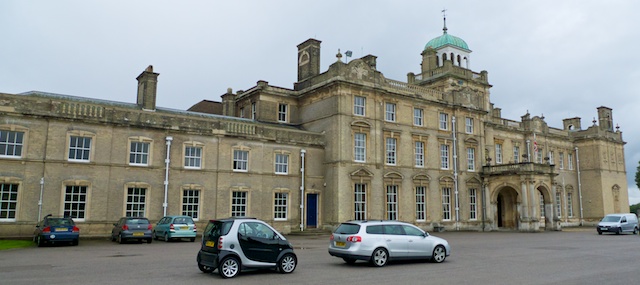
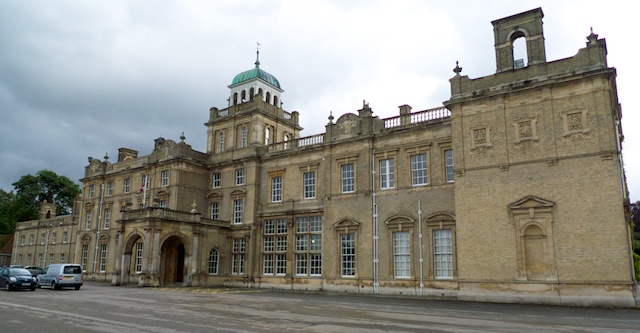
St Mary’s Church is in the grounds of the House and although not mentioned by Pevsner or the Suffolk Churches’ site there is a covered stairway down to more tombs:
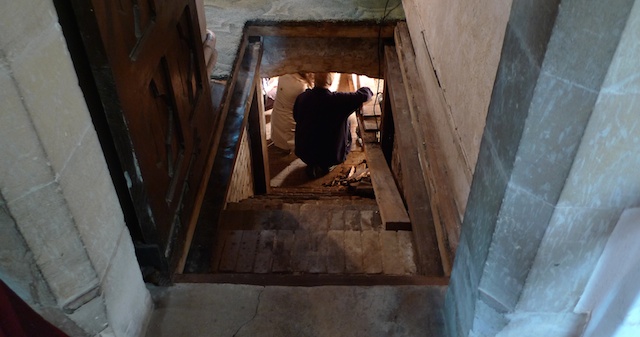
There are tombs to the Cornwallis’s as in these examples:
