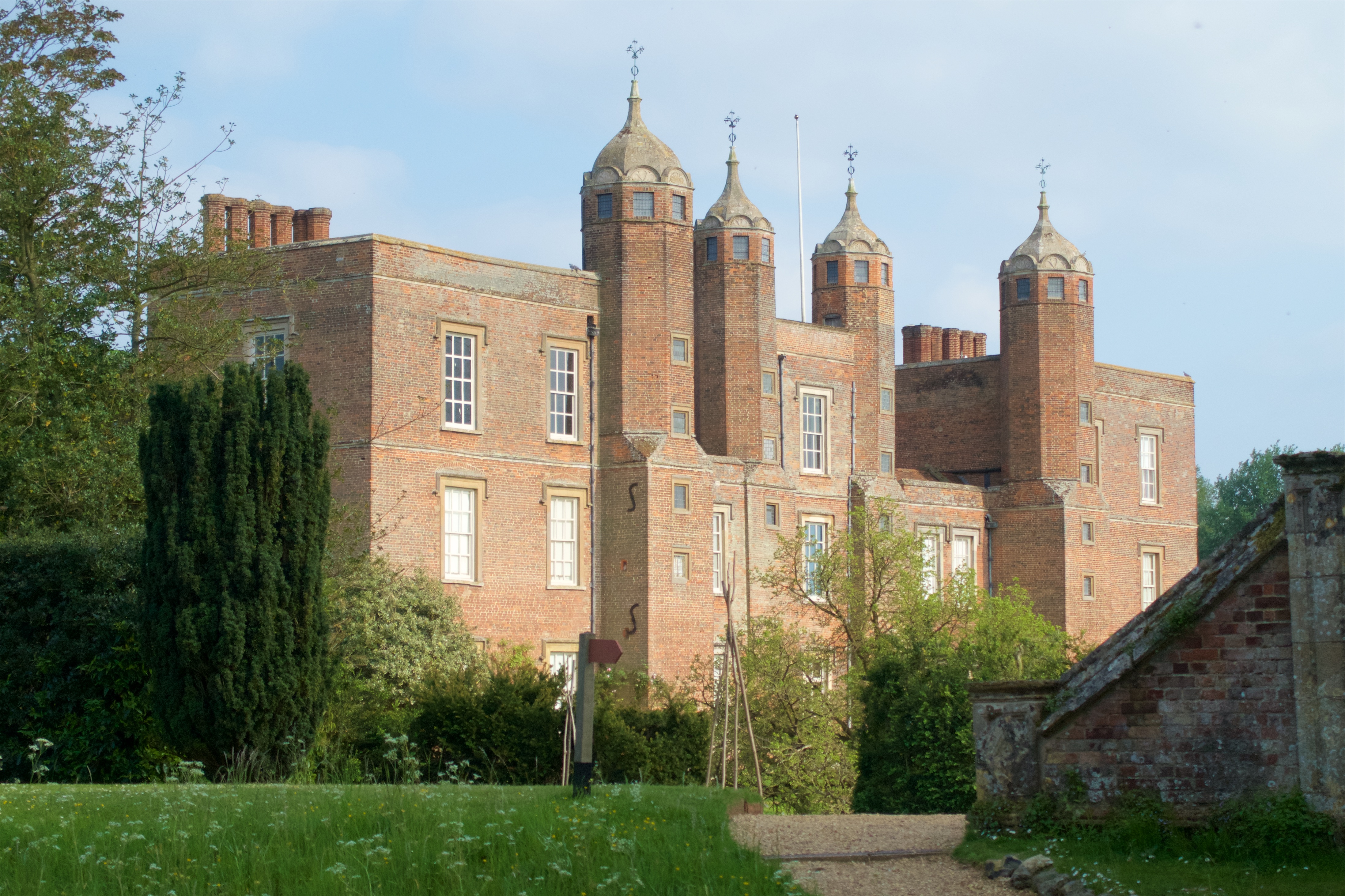Pictures of buildings mentioned in the second edition “Suffolk” volume of “The Buildings of England” series by Sir Nikolaus Pevsner.
After devoting four and a half pages to the church Pevsner starts a 'perambulation' by noting that "Long Melford is long indeed" and that "At the risk of irritating faithful users this conducted tour is not to start at the church, but at the far S end of the village. The advantage of this is that only thus can the climax of the church and the Hall be brought out fully." We will pick this up at the United Reformed Church, c1724, red brick with arched doorway and windows and a hipped roof. As below:
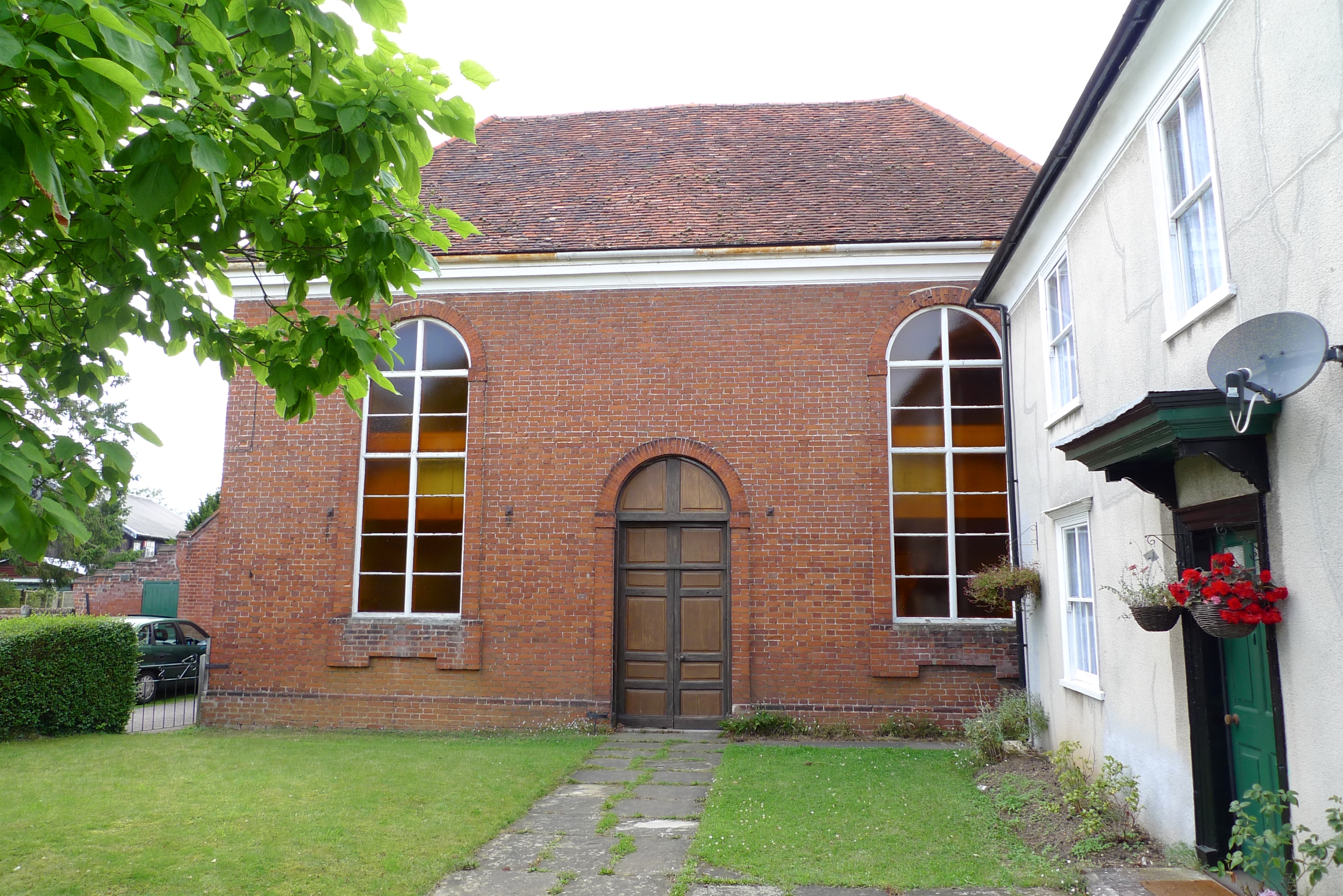
"Also on the W side The Old House" (below left) "timber-framed and picturesque. Opposite a Late Georgian five-bay house of grey brick. Doorway with Tuscan columns." (below right):
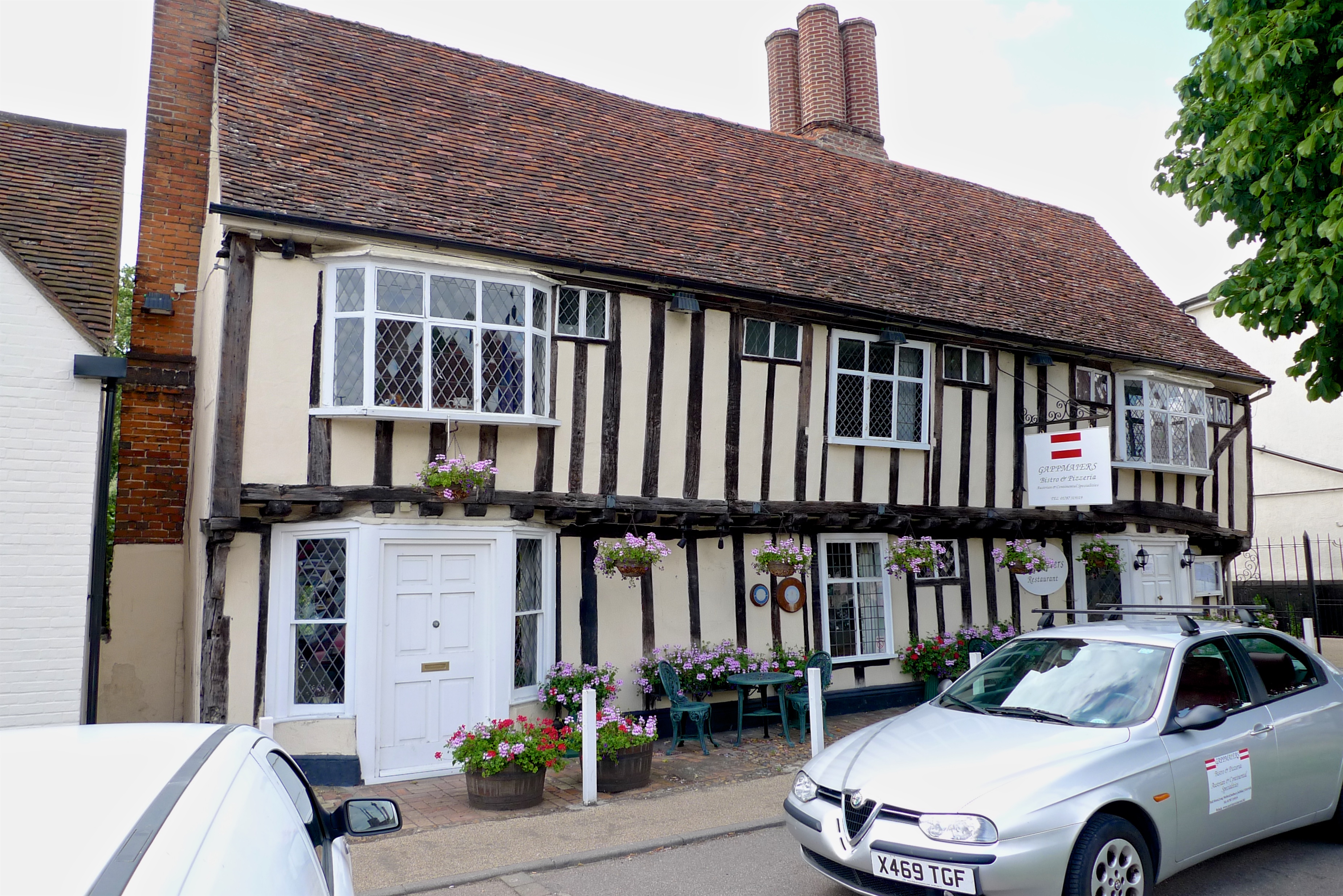
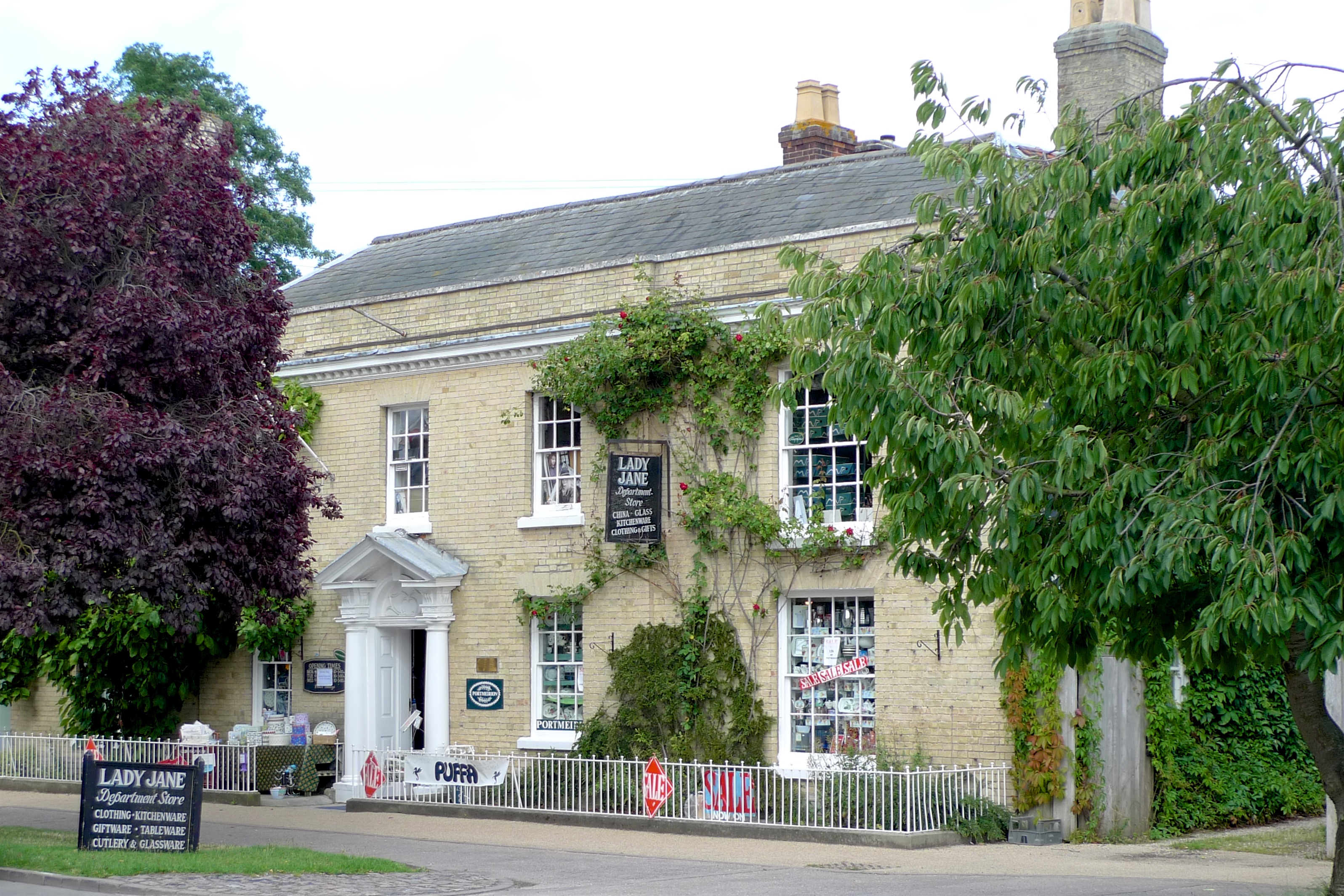
"Hanwell House, mid-Georgian, red brick, three bays, two storeys and with four Venetian windows."
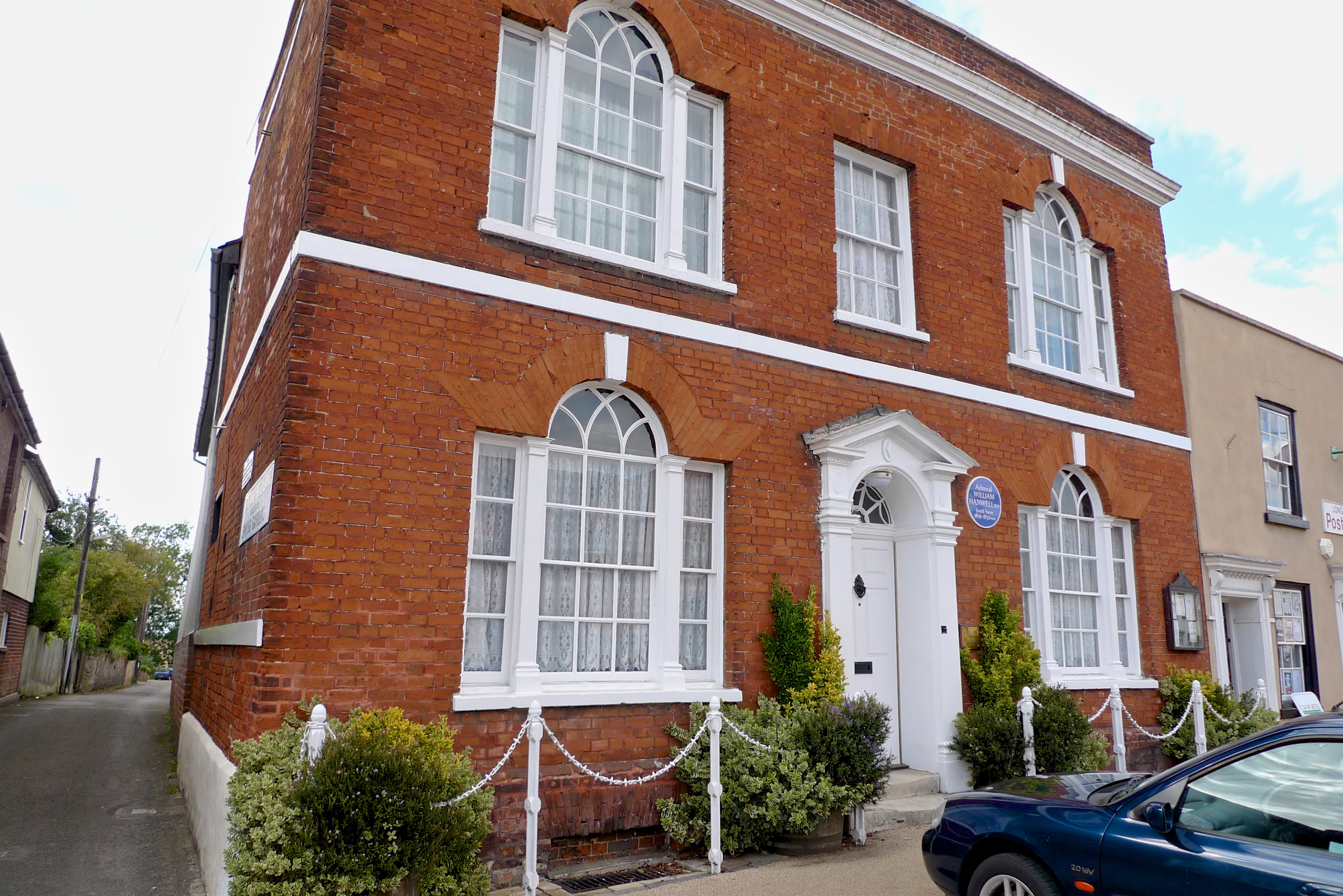
"Then nothing noteworthy until the first minor climax comes with the (much restored) timber-framed Bull Inn on the E side." Seen here:

"With Brook House, timber-framed, with brick-nogging, two symmetrical gables, and a gabled porch dated 1610":
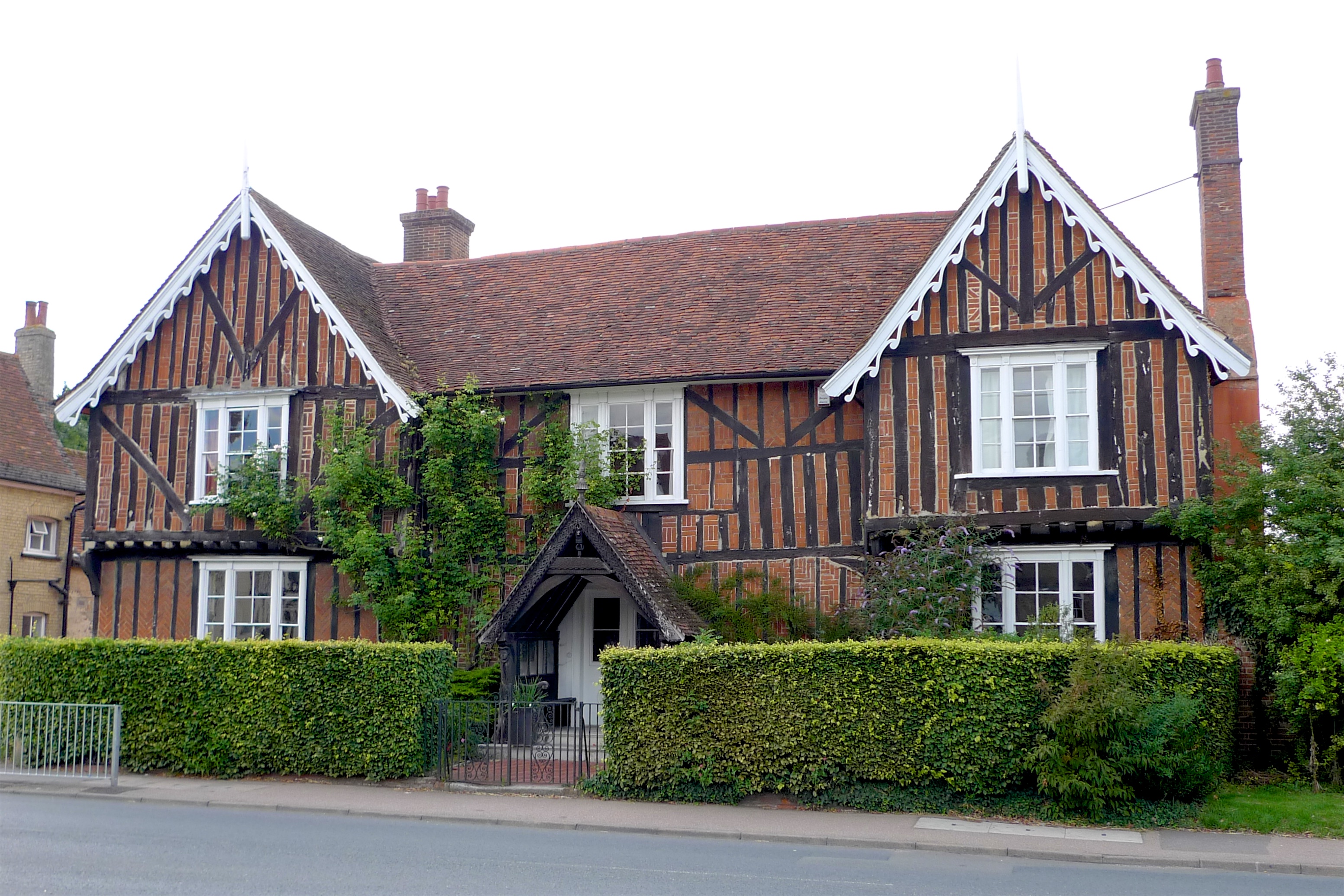
"and so now to the point where the Green starts."
"Melford Green is unforgettable. It is large, forms an elongated triangle, and rises gently to the N. Near its foot, more or less opposite Mill House, is the School, built in 1860, a bad moment for an appreciation of Melford, one would think. As it is, the architect, A. H. Parker, has succeeded in adding to the attraction of the Green. The building is informal, low, and, with its capped little turret, picturesque." (Below left).
"The magnificent buildings are Melford Hall with its turrets, its octagonal summer house, and its gatehouse on the r. and the (alas, over-restored) Hospital and, of course, the church at the upper end."
"In a visually quite arbitrary position in the Green stands the brick Conduit, square with truncated gables, no doubt once carrying finials like the summer house." (of Melford Hall). Below right:
"Melford Green is unforgettable. It is large, forms an elongated triangle, and rises gently to the N. Near its foot, more or less opposite Mill House, is the School, built in 1860, a bad moment for an appreciation of Melford, one would think. As it is, the architect, A. H. Parker, has succeeded in adding to the attraction of the Green. The building is informal, low, and, with its capped little turret, picturesque." (Below left).
"The magnificent buildings are Melford Hall with its turrets, its octagonal summer house, and its gatehouse on the r. and the (alas, over-restored) Hospital and, of course, the church at the upper end."
"In a visually quite arbitrary position in the Green stands the brick Conduit, square with truncated gables, no doubt once carrying finials like the summer house." (of Melford Hall). Below right:
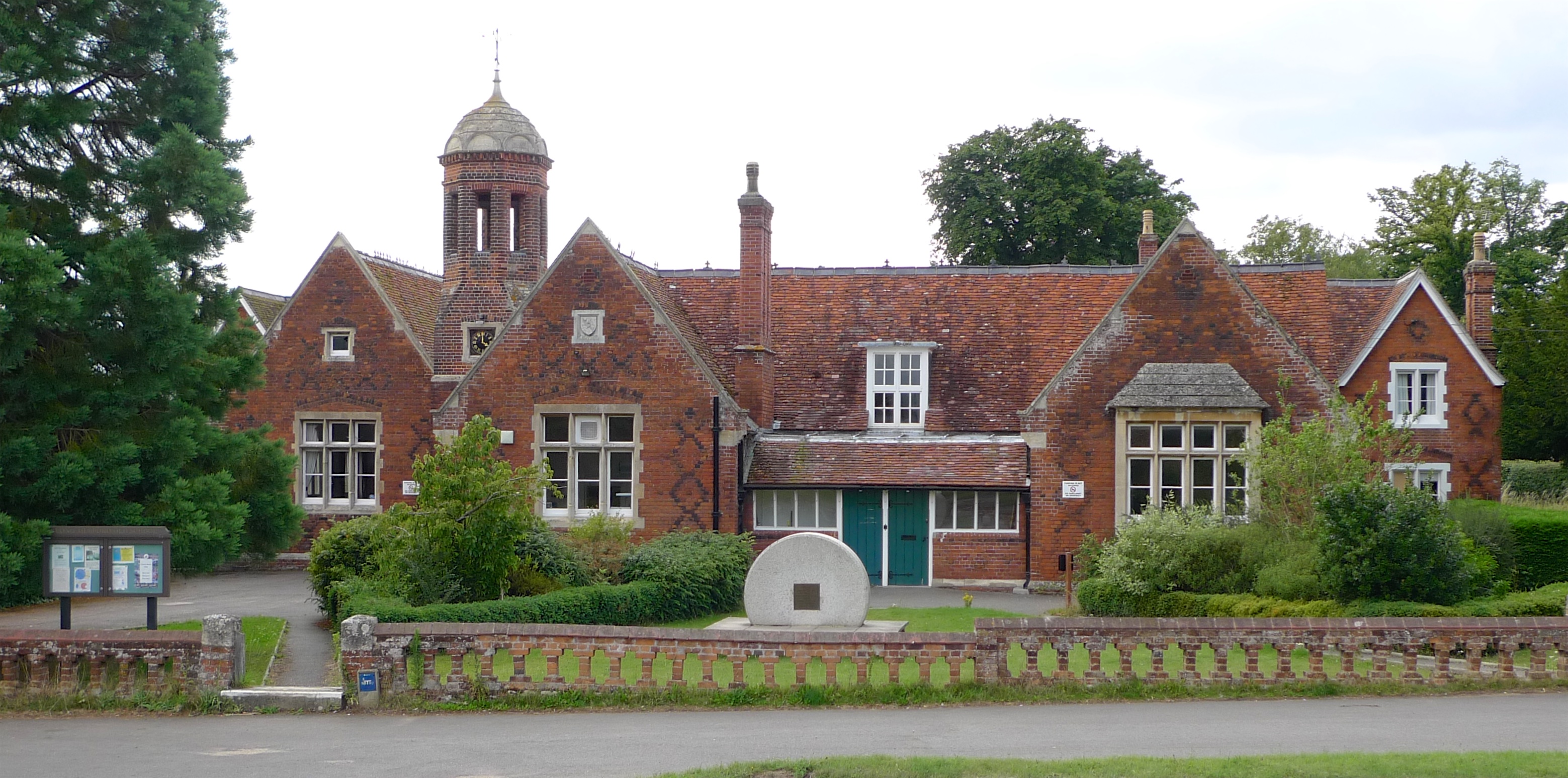
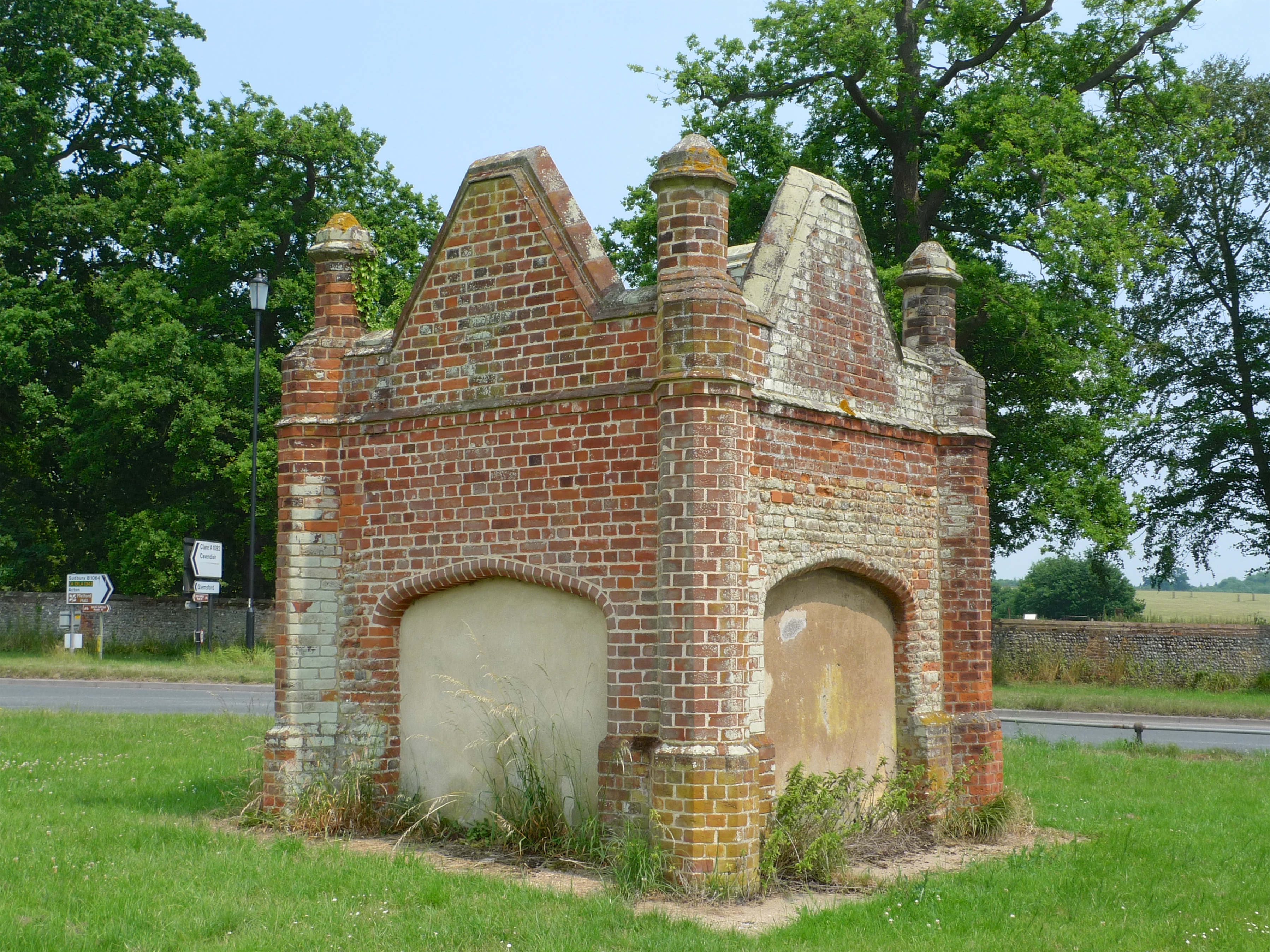
"Of the houses on the left only one needs special mention: Falkland House with three octagonal star-topped chimneys and an C18 doorway." On left below) A little higher up, Westgate street branches off, and here stands, fortunately out of sight of the centre of the Green so far described, a terrace of early C19 houses, sixteen windows wide, of grey brick, and completely urban. They might stand in any street in Cambridge, for example." Below right:
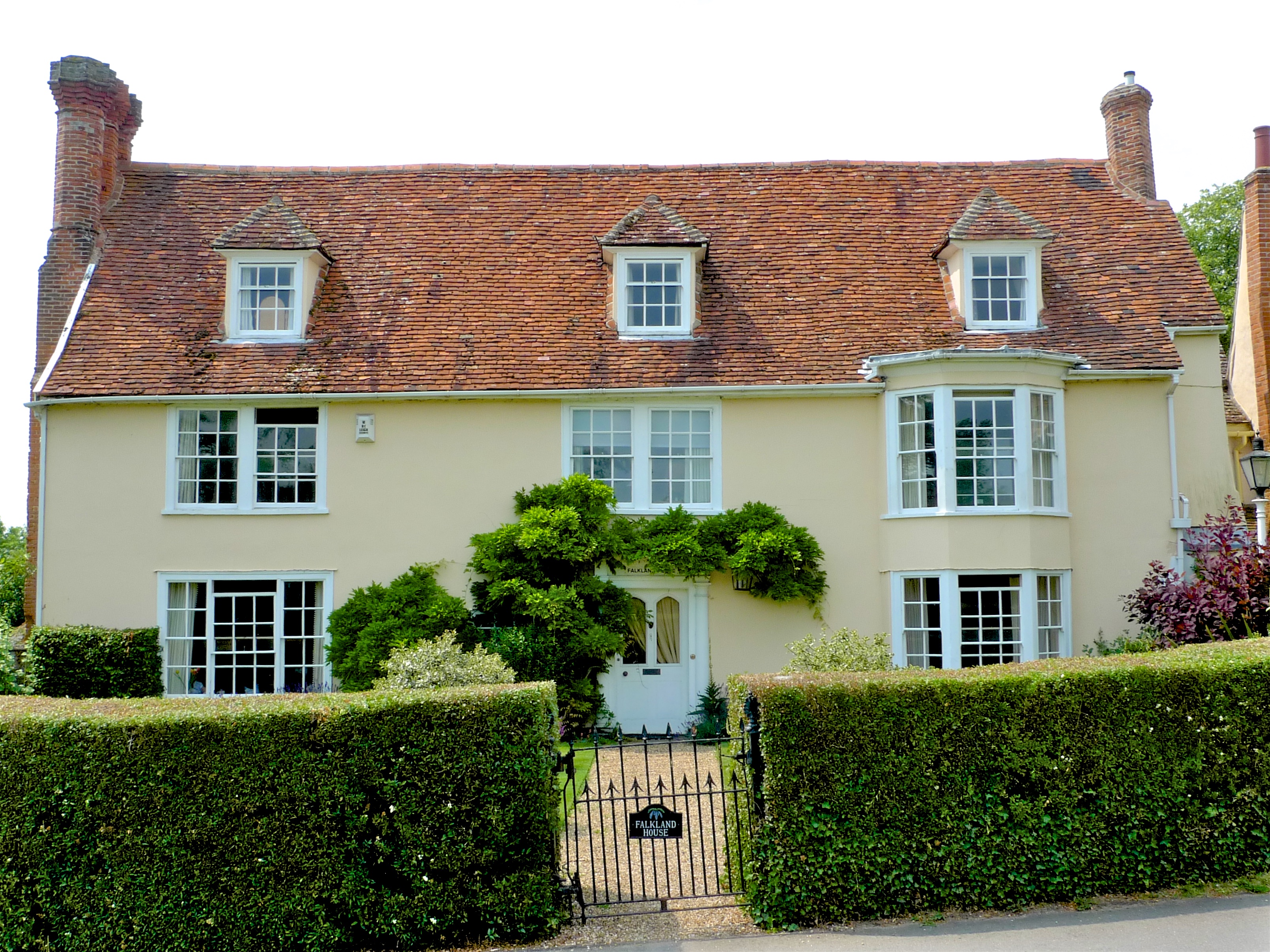
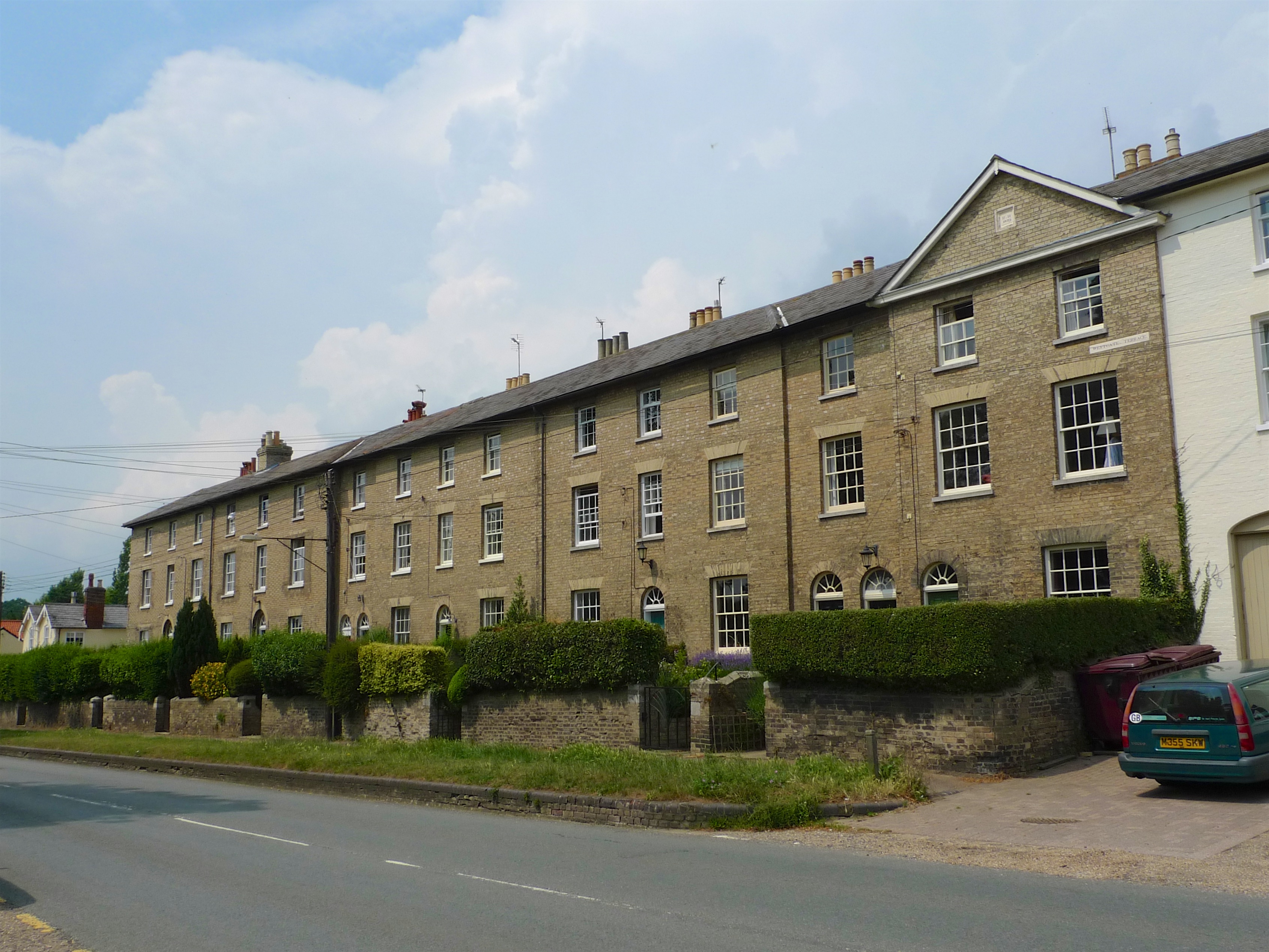
Trinity Hospital, built in 1573 by Sir William Cordell, but much re-done in 1847." "Red brick, seven bays wide, the first and last projecting as gabled wings. The centre is embattled and has a cupola. Windows of three lights below, two lights above, and with arched lights." Seen from the Green on the left and from the churchyard on the right below:
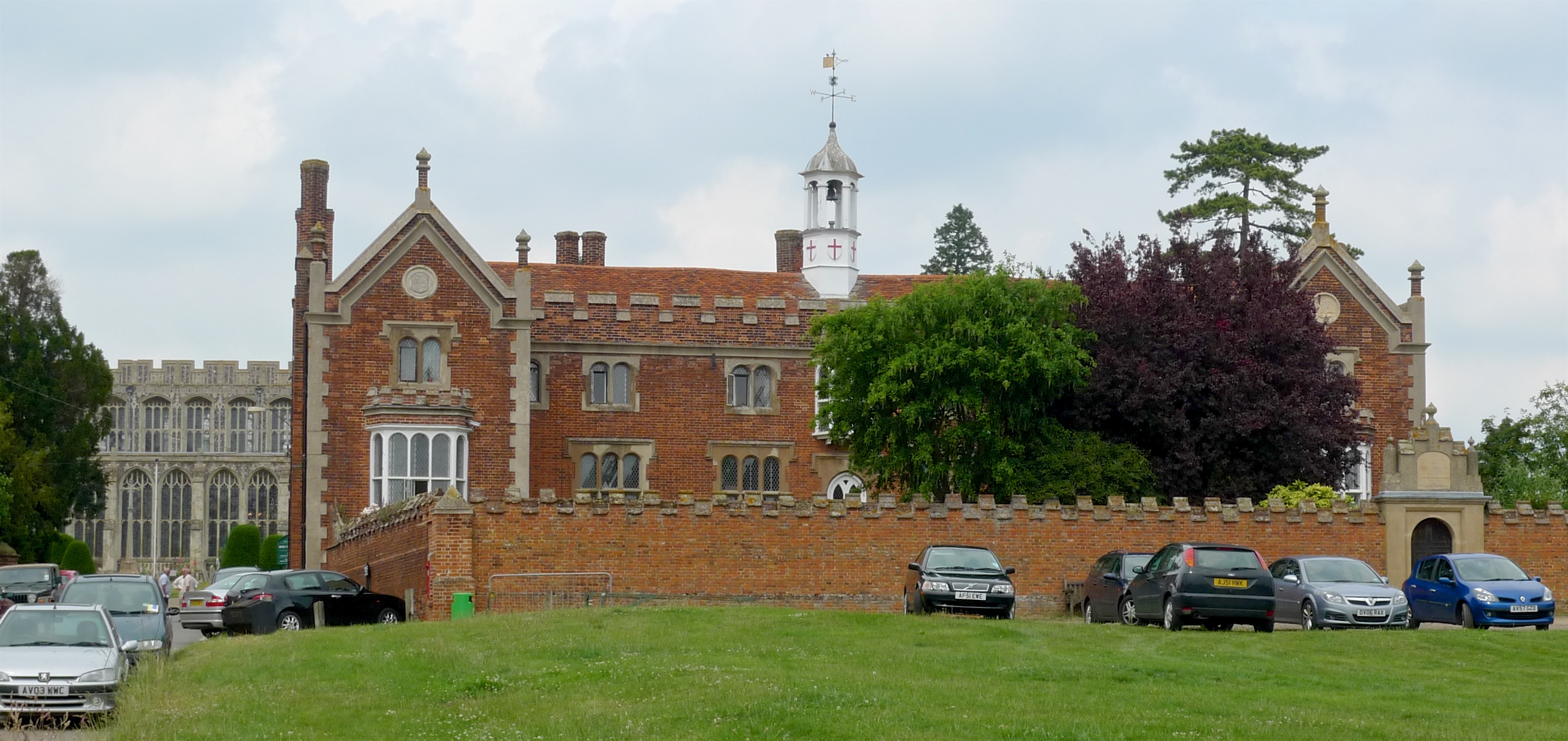
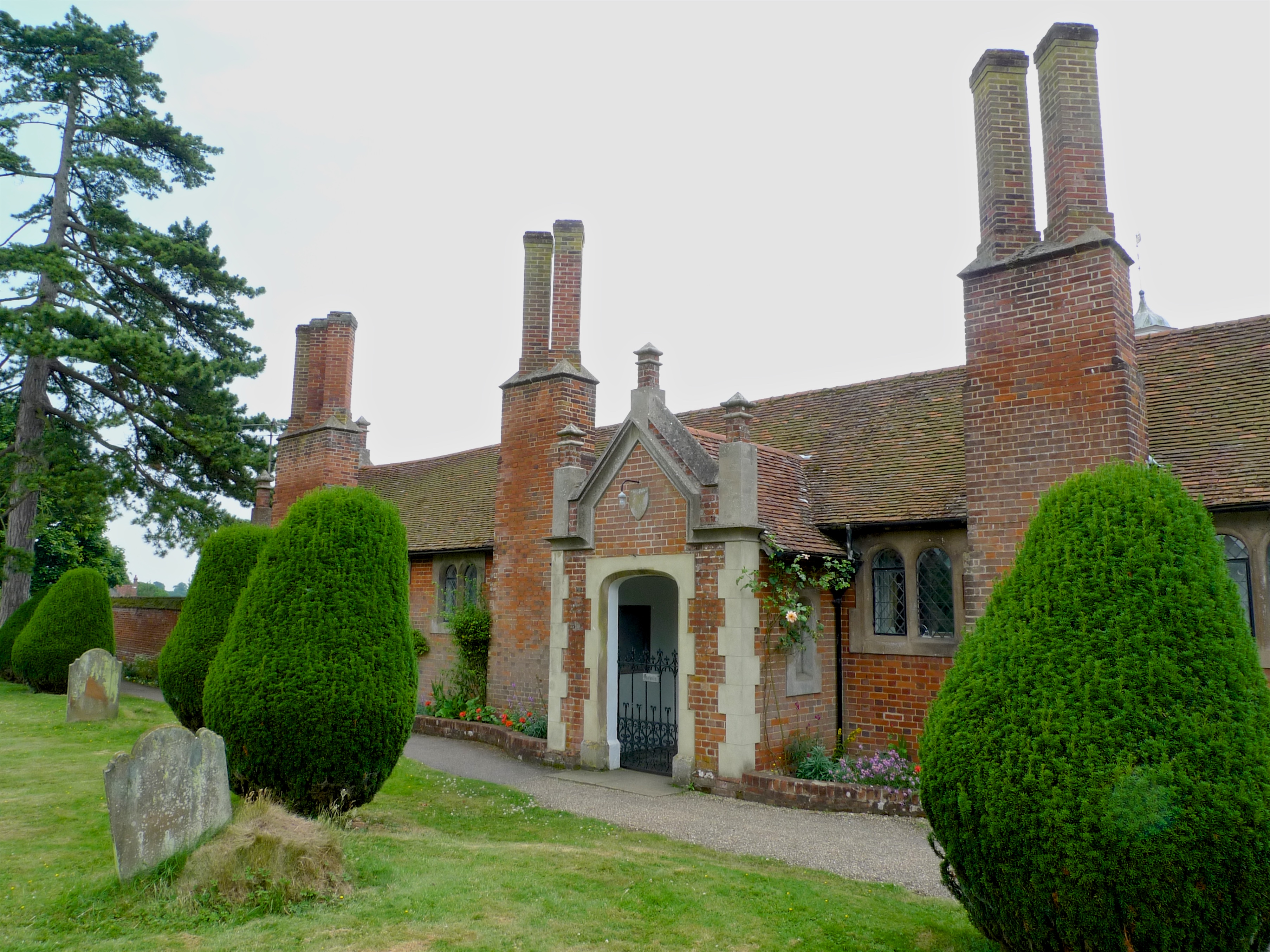
The gateway to Melford Hall from the Green "has two polygonal turrets decorated with shell-lunttes like the one over the porch. The lodges are Victorian." Seen below from the Green (left) and from inside (right):
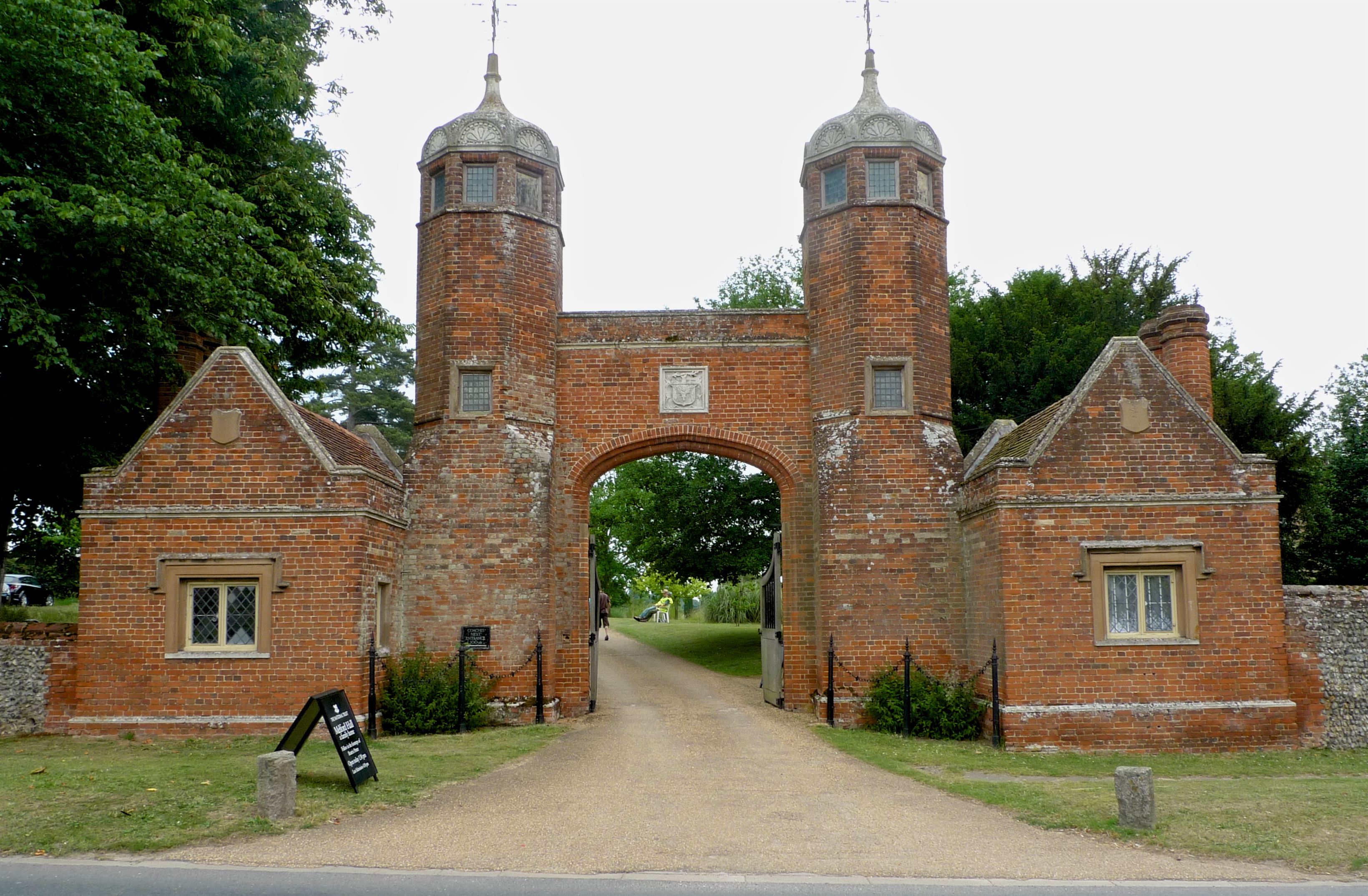
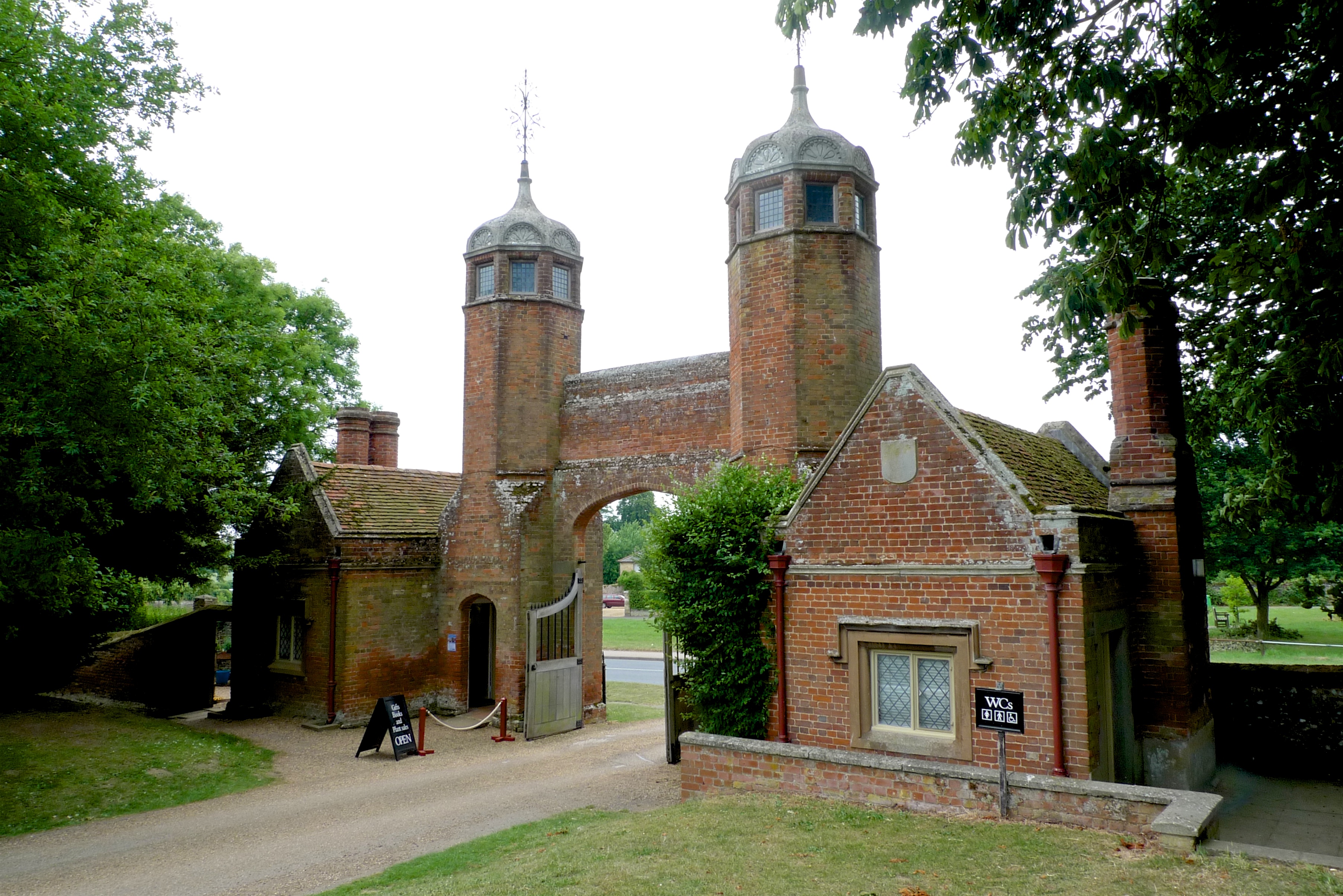
Melford Hall itself: " A large and impressive brick mansion, built at the very beginning of Queen Elizabeth's reign or even a few years earlier." Viwed from the front:
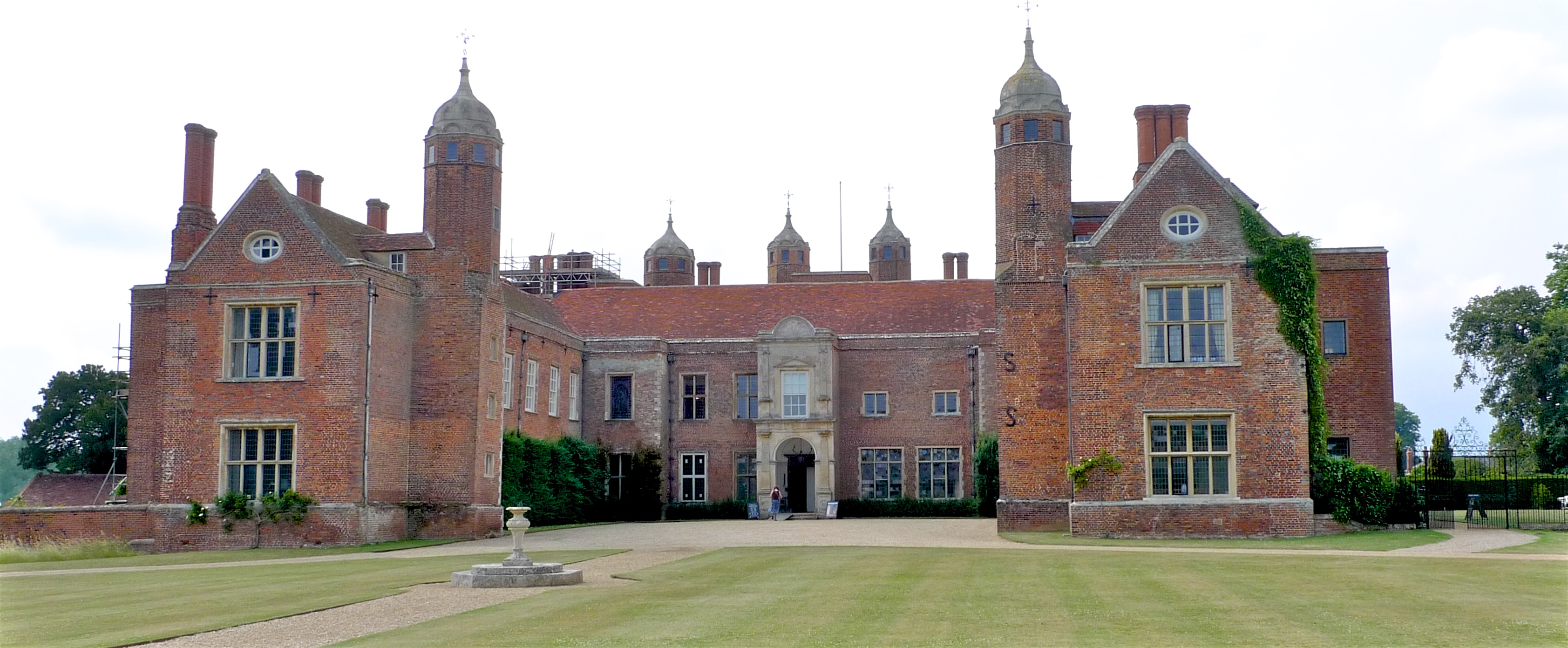
And from the rear:
