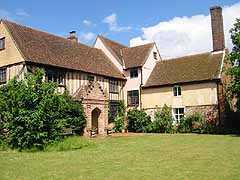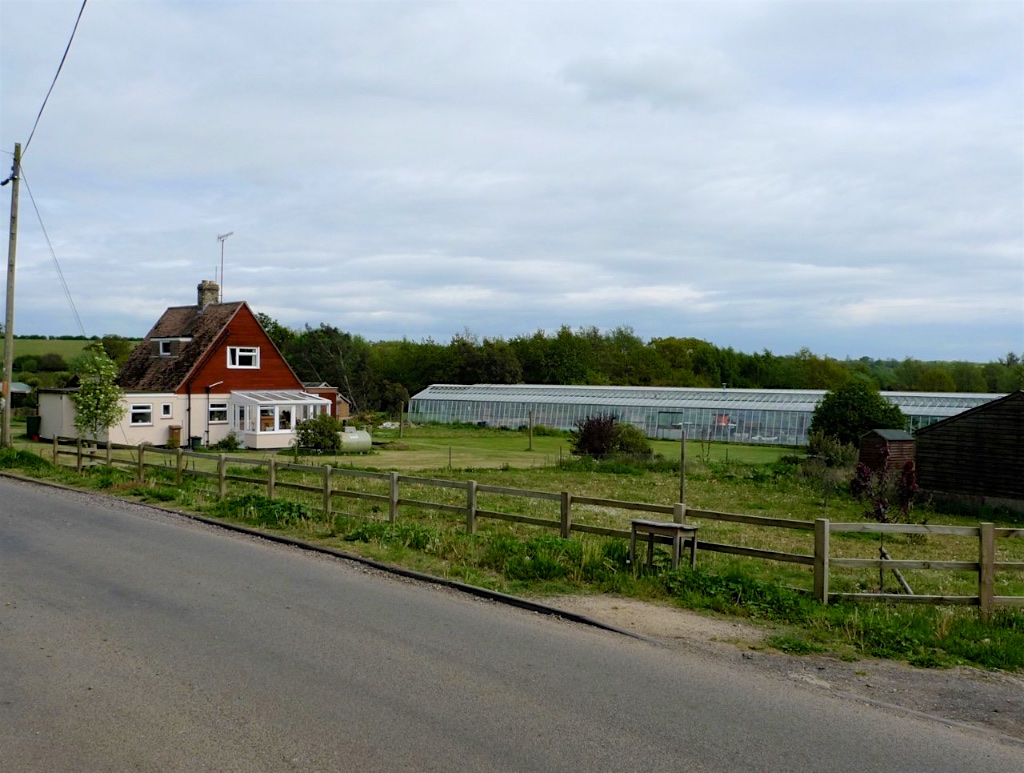Pictures of buildings mentioned in the second edition “Suffolk” volume of “The Buildings of England” series by Sir Nikolaus Pevsner.

After the Church (p376) Pevsner covers Newbourne Hall. It is Grade II* listed. Of it he says: “A timber-framed house of c. 1500 with a ceiling with moulded beams inside, enlarged c. 1612. To the latter date belongs the stepped gable with beneath it three- to five-light windows, the small porch to the old range with brick pilasters, and two ornamented plaster ceilings, that of the former staircase having roses and lilies set between wavy ribs”. See on for revisions in the third edition.
On a web-site of (suggested) movie locations it is claimed that Newbourne Hall was once owned by Cardinal Wolsey and is associated with Queen Katherine Parr.
In Manors of Suffolk, Vol 3, pp73-75, Copinger notes that there “was no manor in this place in Saxon times.” By the time of the Domesday Book there were two manors: Newbourne-cum-Martlesham and Haspley with Newbourne. The latter passed “in early times” to the Priory of Woodbridge and “on the Dissolution it vested in the Crown and was granted by Henry VIII to Cardinal Wolsey, and on his attainder granted by the king in fee to Thomas, Duke of Norfolk in 1530.” It returned to the Crown at some point and was “granted in 1541 to Sir John Wingfield and Dorothy his wife.” It also notes that various Court Rolls for this manor were still in existence at the time of writing (1909) and were “in private hands”.
We might surmise from this that Newbourne Hall, which is said by Pevsner to be Tudor with later additions, was on the site of an even older house that was the manor house. The present owner tells me that work since Pevsner’s time has indeed revealed a core dating from not much later than 1350 and that the (then) forthcoming 2015 revision of the Pevsner Suffolk volume will reflect this - see on. The Hall is seen above (and I am grateful to the owner, who holds the copyright of the photograph, for permission to publish).
The third edition by James Bettley says of the hall "An interesting house restored by Eric Sandon from 1977. The main range lies N-S. The southern part of this is late C15, the upper floor with exposed timbers jettied on the E and shorter S sides. In the middle of the E side a brick porch with pilasters, stepped gable and pinnacles that goes with the northern part of the main range, added by Edmund Puppet after his acquisition of the manor in 1612. This has a stepped gable and similar pinnacles at the N end. Mullioned and transomed windows plastered in imitation of stone. The W wall included a band of clunch, now mostly replaced with brick; the same material is found in the cellar. On the E side, slightly N of the middle, a lower wing that originally extended further and is the oldest part of the house; its roof (renewed in the C20) dates it to the C14. This wing is largely faced in red brick, probably done at the same time as the small NE extension of 1871."
Newbourne Hall is not featured in its own right in Sandon’s book Suffolk Houses (pub. 1977) but the ceiling is mentioned on p146 in a section on decorative features. Sandon says: “... Newbourne Hall has the characteristic Suffolk addition of a cross-wing of early seventeenth century date, on two of the ceilings of which are roses and lilies, and other motifs joined by patterned ribs”.
Of Newbourne Estate Pevsner says: “A Government scheme of 1930 to help distressed miners. Now administered by the Land Settlement Board (remember this was written in 1961). Each unit consists of a small house of yellow brick, only two windows long, with a high-pitched roof the arch of which is weatherboarded, and two glasshouses and land to grow fruit and vegetables”. Many of the houses are still detectable by their high-pitched roof and weatherboarding but many have been extended and visually changed. An example is shown here:
