Pictures of buildings mentioned in the “Suffolk” volume of “The Buildings of England” series by Sir Nikolaus Pevsner.
The entry in the second edition is mostly about West Stow Hall. The history of this Hall is not entirely clear with some dispute over the connections with the Duke of Suffolk. Unusually I will quote mostly from James Bettley's third edition rather than Pevsner's second as it is better researched and updated accordingly: "The precise date is not known, nor is it certain whether this was the principal manor of West Stow, but the indications are that the house was built c1530 by the last abbot of Bury, John Reeve (1513 - 39), probably a a hunting lodge. It was bought in 1540 by John Crofts, later owner of Little Saxham Hall, knighted in 1553. The house is dominated by the splendid three storey red brick Gatehouse.
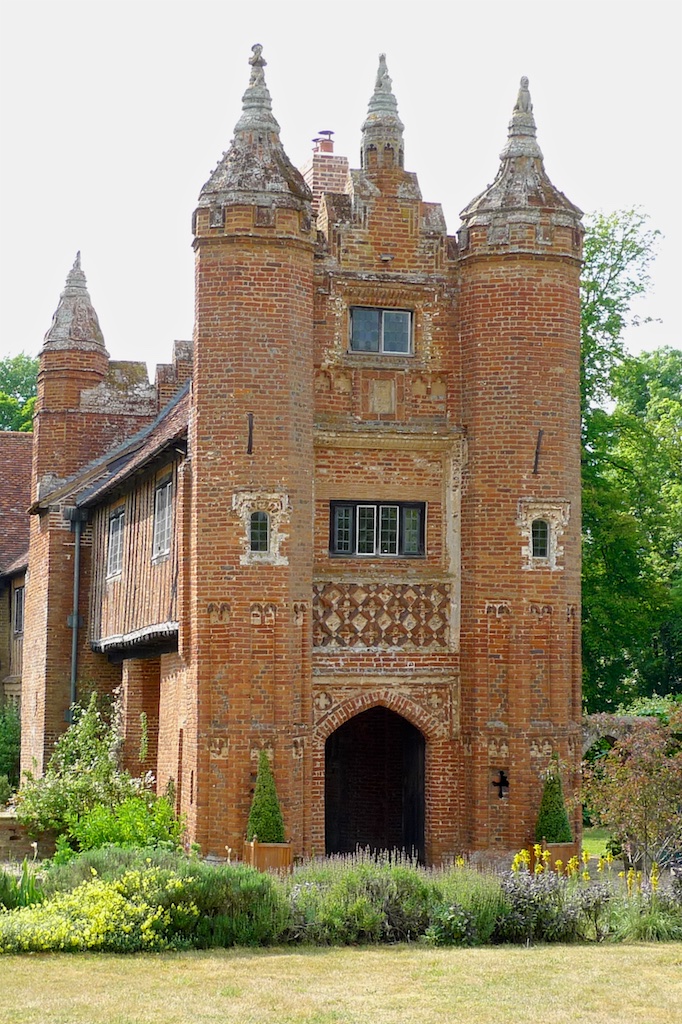
"The E front (above) has battlemented polygonal turrets with two stages of blank panels with double trefoil tops. Between them, a four-centred arch with quatrefoils in the spandrels. Above it a panel of quatrefoils forming a lattice, originally painted with flowers. Above this a window once larger than the present one, then a revised terracotta panel with the arms of Mary Tudor d1533 (see Westhorpe Hall) It is clumsily framed by moulded bricks, suggesting a later insertion. Trefoiled panels to either side. Two-light attic window above that and then a stepped gable with a finial on which sits a dog or ape holding a shield. The turrets have domed caps ending in brick finials on which sits further terracotta figures: a man playing a pipe and a squatting animal with a human face." Here seen from the side:
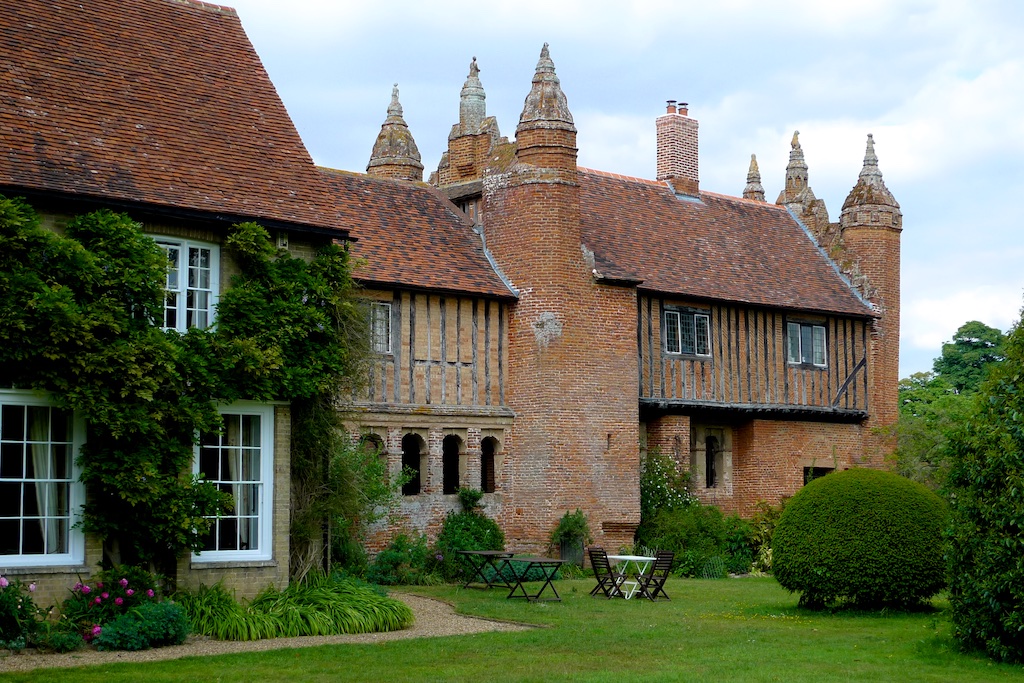
Here in more detail the door, panel and first window:
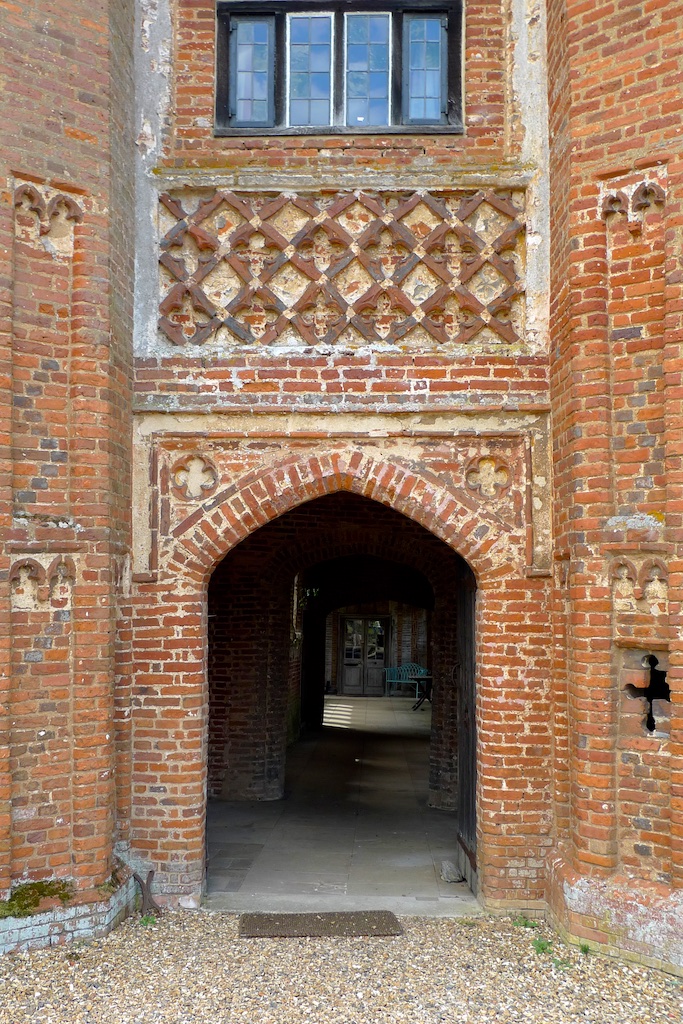
The panel in more detail:
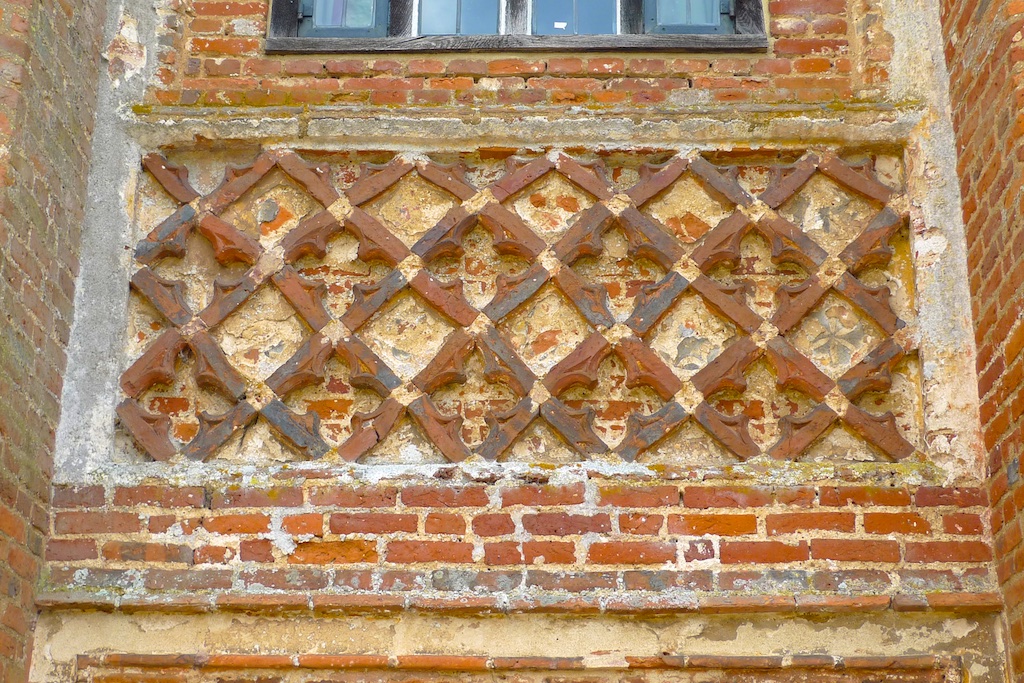
and the recessed terracotta panel with the arms of Mary Tudor and two-light attic window above:
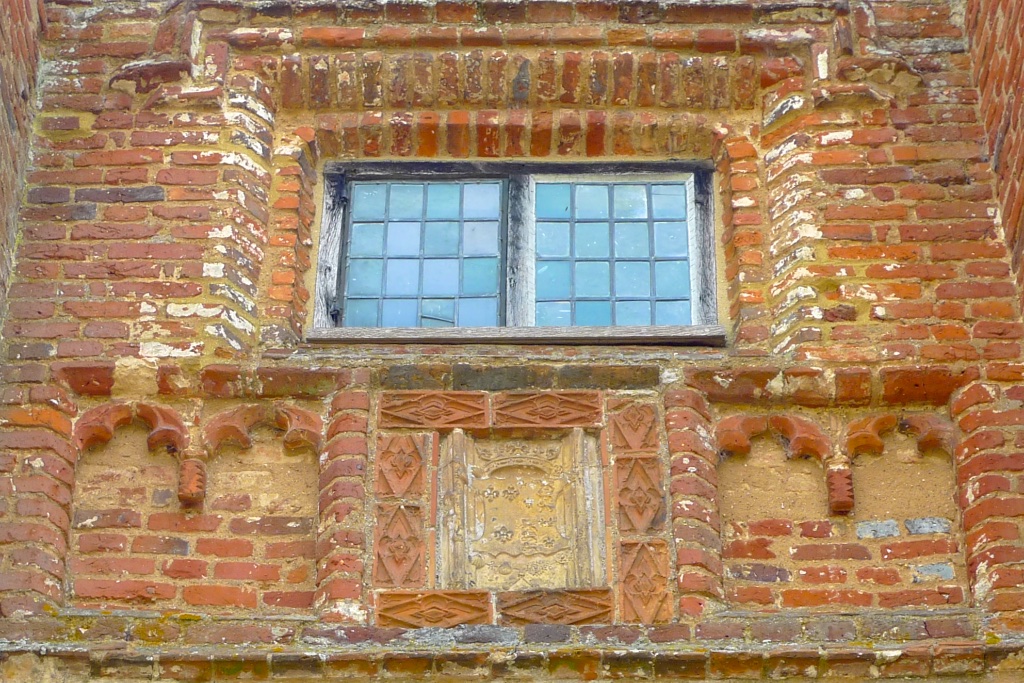
The turrets with terracotta figures from behind:
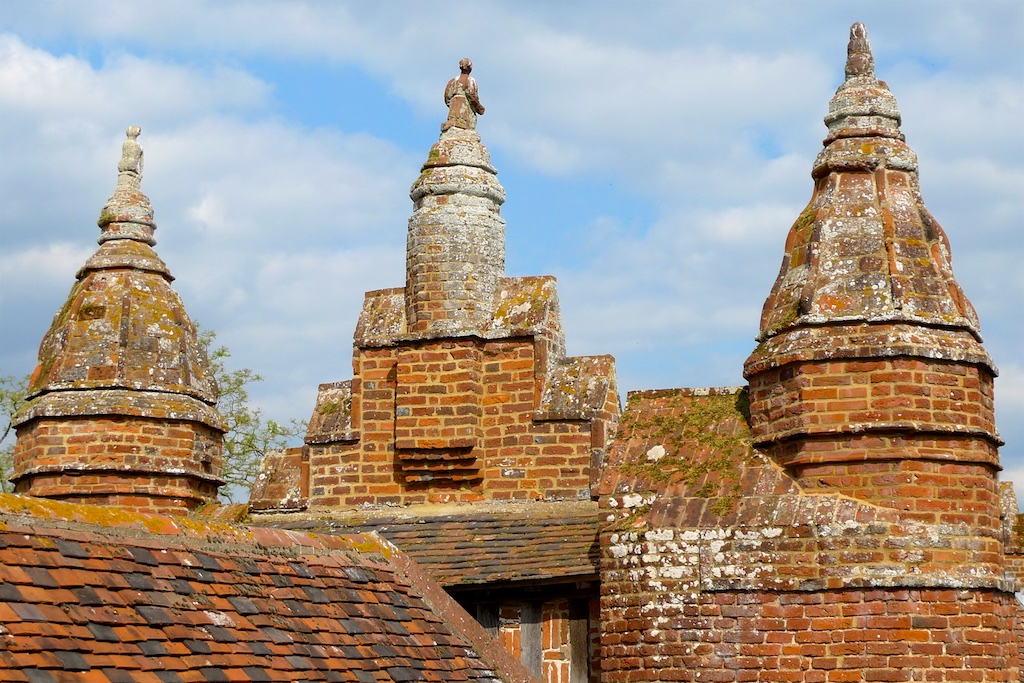
"In the room above the gateway is an interesting and very naive wall painting of c1575: a hunting scene, and the Four Ages of Man." As seen below:
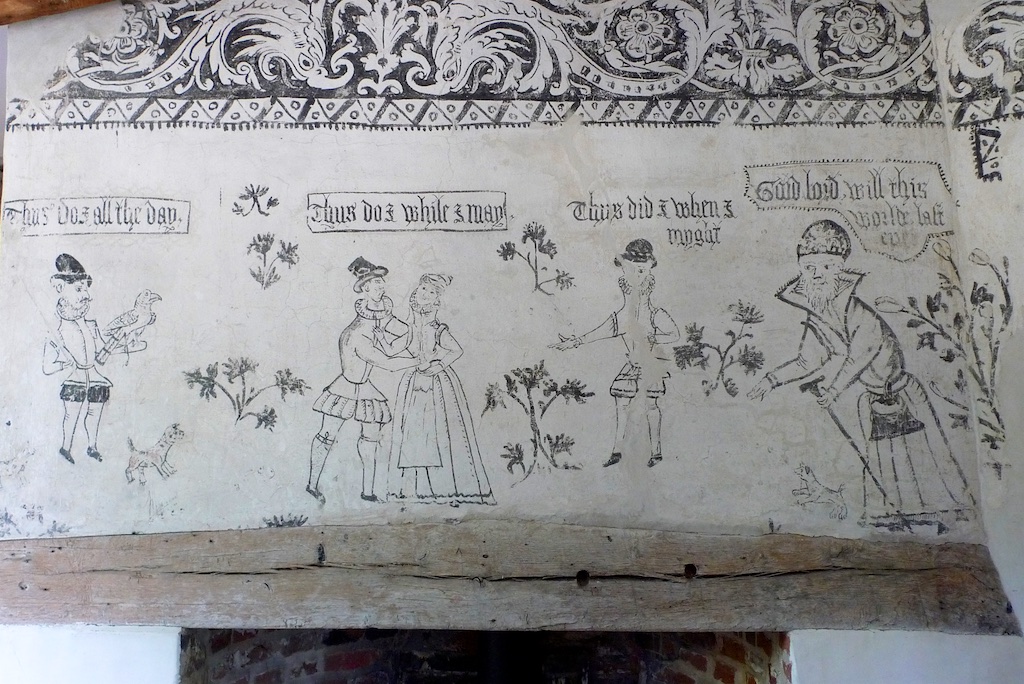
The first represented by a young man out hunting inscribed 'Thus do I all day'; a man embracing a woman, inscribed ' Thus do I while I may'; a middle aged man looking on inscribed 'Thus did I when I myght'; and an old man leaning on his stickinscribed 'Good Lord, will this worlde last for ever'. Seen in more detail here:
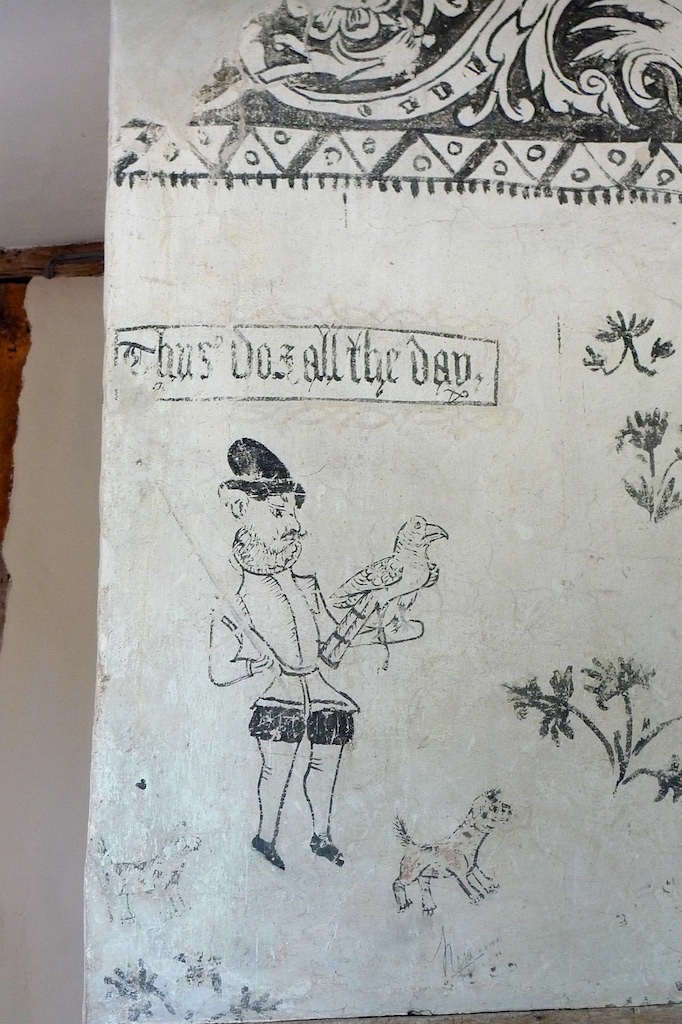
1
.
.
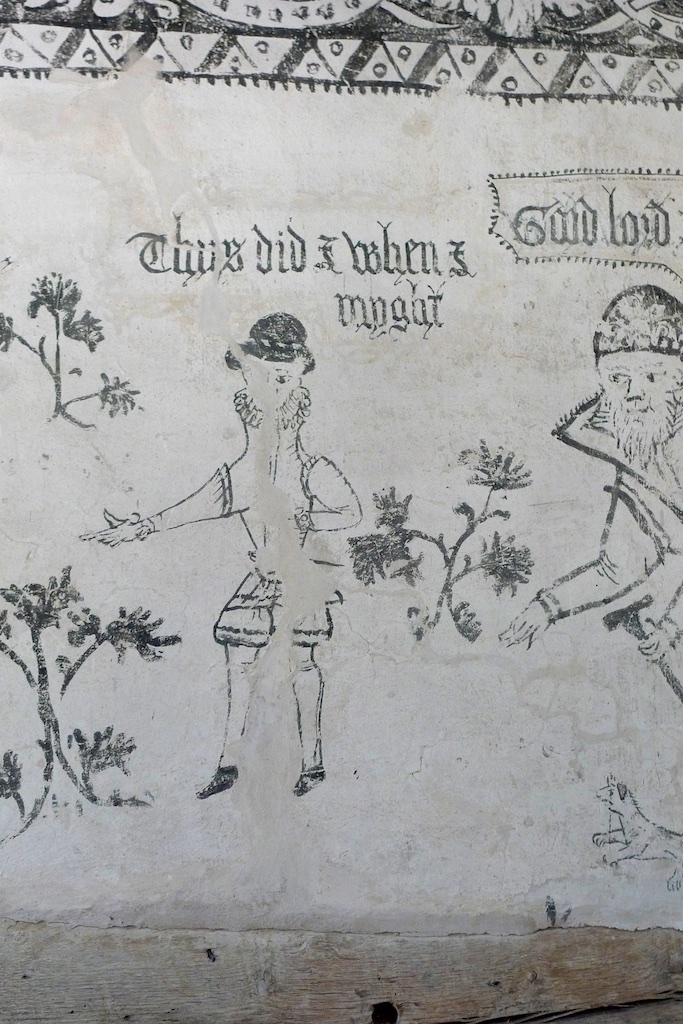
3
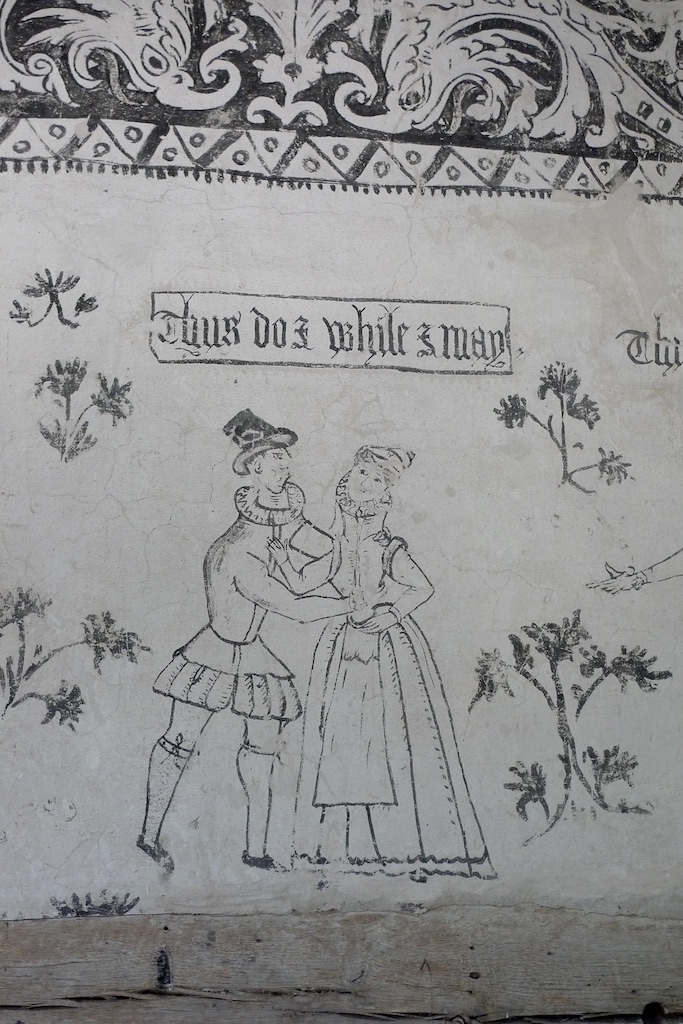
2
.
.
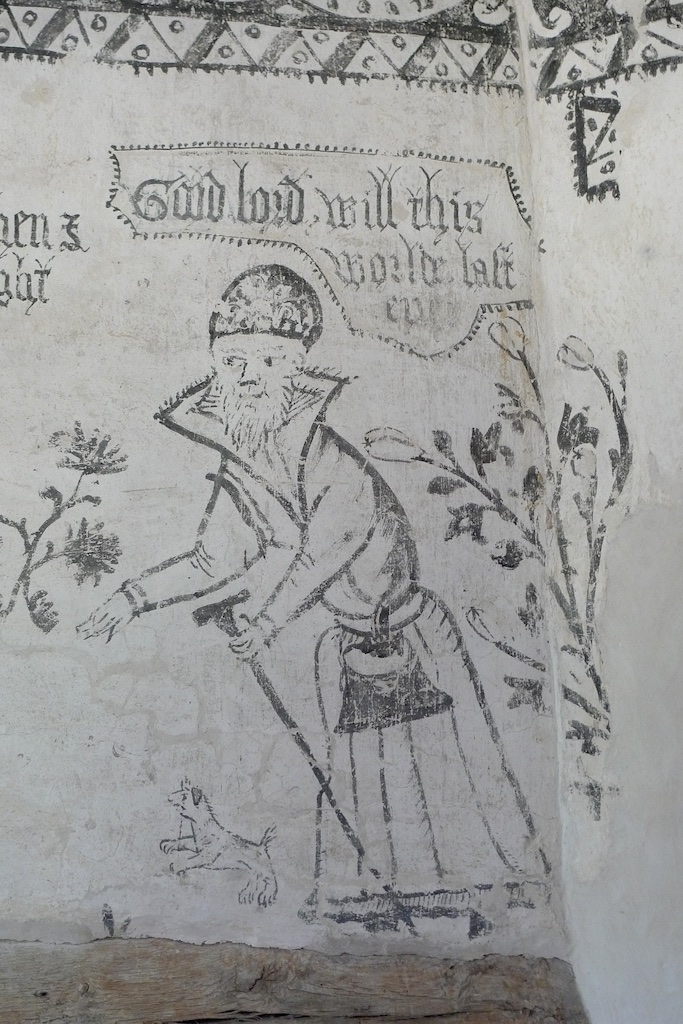
4
The third edition continues: The gatehouse originally crossed the moat, on two arches. Its timber framed upper storey is jettied, with brick-nogging. It stood detached from the house, but was connected to it, probably in the early C17, by a two-storey passageway whose ground floor is a brick arcade, plastered and provided with Tuscan demi-columns. Seen here:
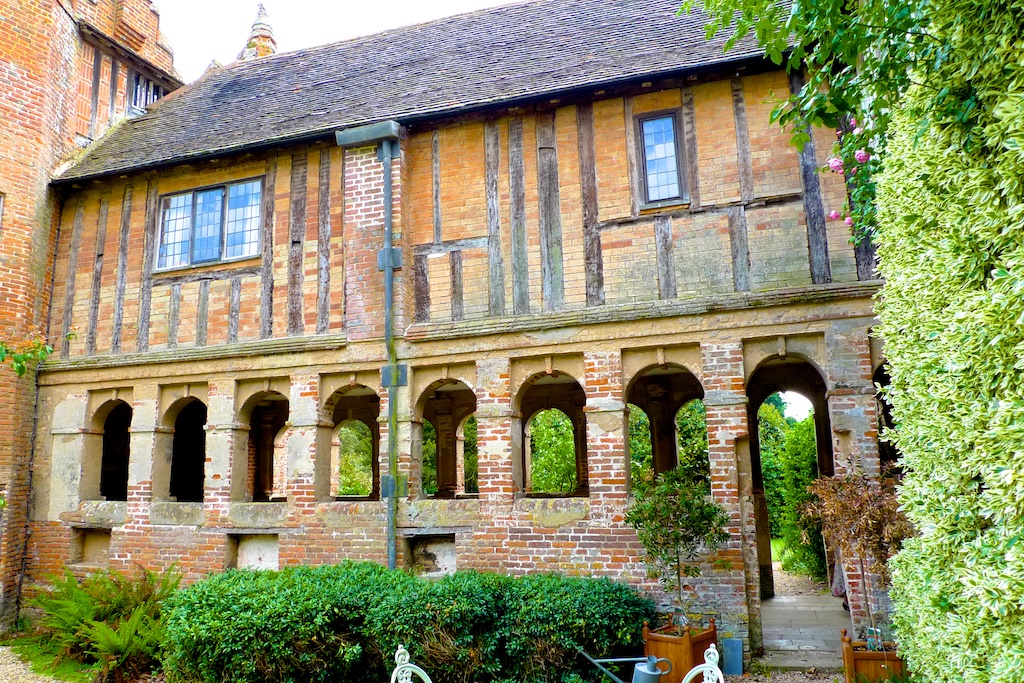
"After all this grand display, the house itself is surprisingly modest":
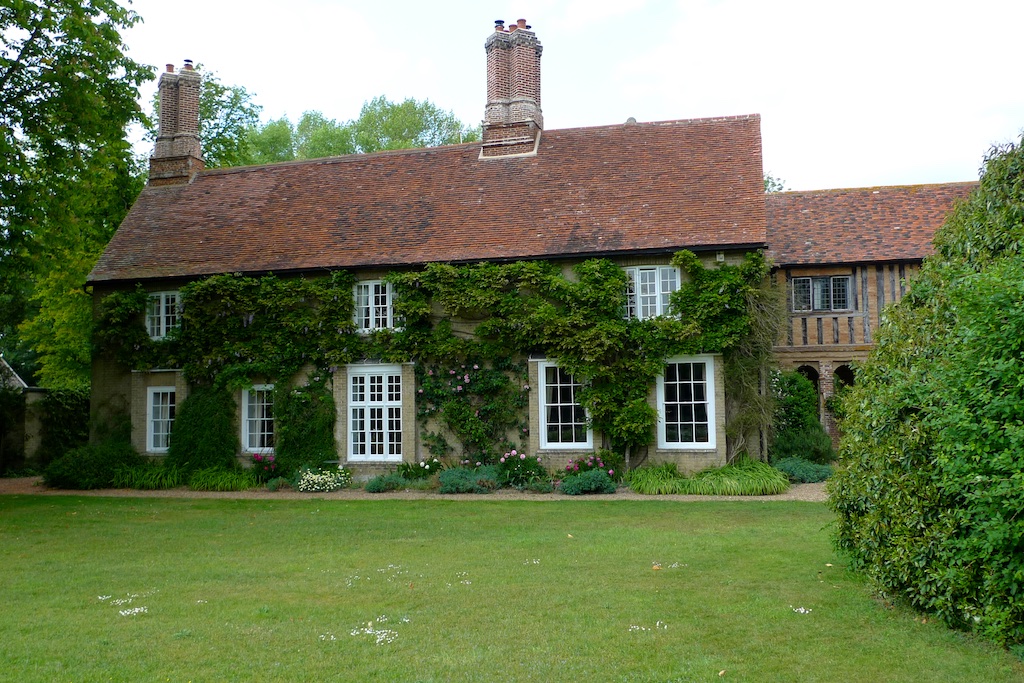
In the second edition Pevsner says that the builder, Sir John Crofts, was Master of the Horse to Mary Tudor but there seems to be no evidence for this as described above from the third edition which is more likely the true account. The main cause of interest is the coat of arms of Mary Tudor (Duchess of Suffolk) below the top window on the front of the Gatehouse. The “Master of the Horse” story is perpetuated from several early books on Suffolk that I have seen but another suggests that the building had a direct connection with the Duke of Suffolk (Charles Brandon). Brandon’s main residence when Mary Tudor was his wife was not far away at Westhorpe.