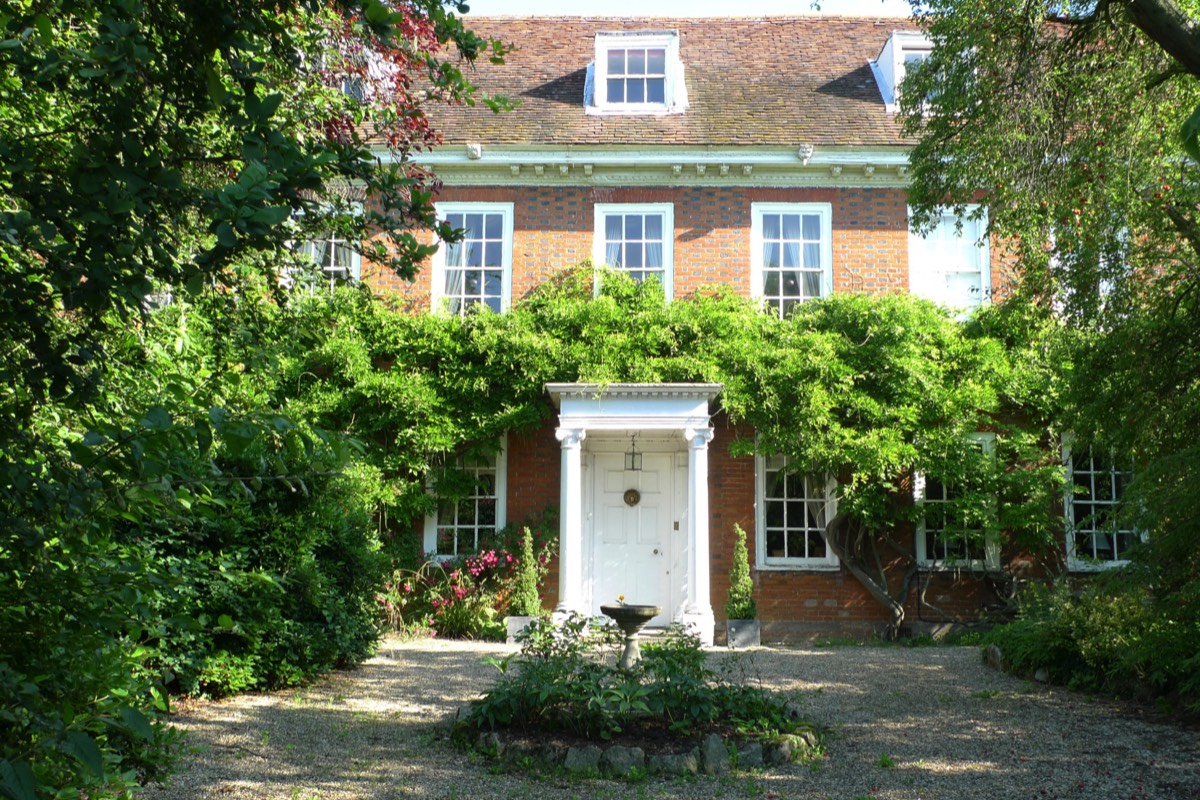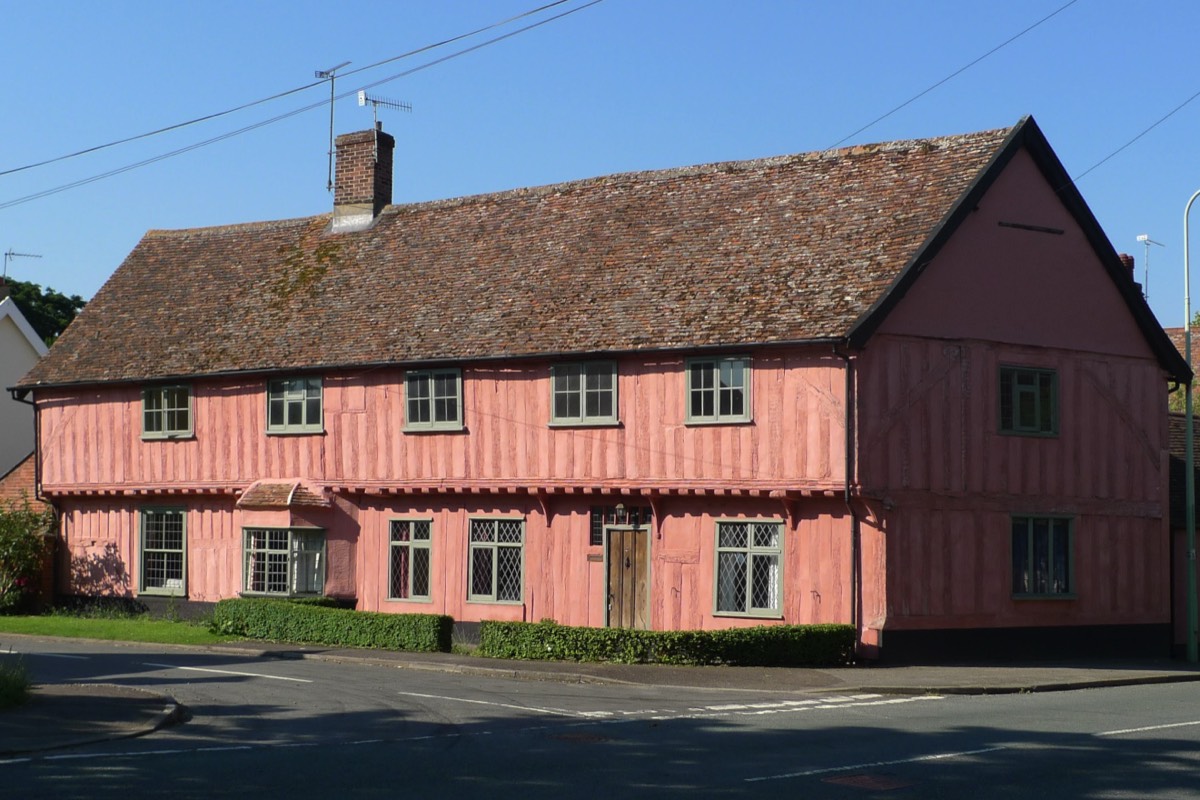Pictures of buildings mentioned in the second edition “Suffolk” volume of “The Buildings of England” series by Sir Nikolaus Pevsner.
The main building, as well as the Church, described by Pevsner (page 111) is Bramford House, NW of the Church. Of it he says “Of 1693-4, according to the deeds. A very fine facade of red brick in chequer pattern with dark blue brick. Seven bays and two storeys with pitched roof on a richly carved modillion frieze. The modillions run rhythmically in groups of 4-3-3-4-4-3-3-4. The porch is a later C18 addition” (followed by some internal details). It is also described by Sandon who regards the late Seventeenth Century date as a major rebuilding of an earlier timber framed house on the same site. The house is surrounded by a high wall and the photograph is taken through the wrought iron gate.

Pevsner also refers to the “house opposite, i.e. between the house and the Church,” which is “timber-framed and has four thin carved pre-Reformation brackets”. It is particularly striking in the early morning sunshine.
