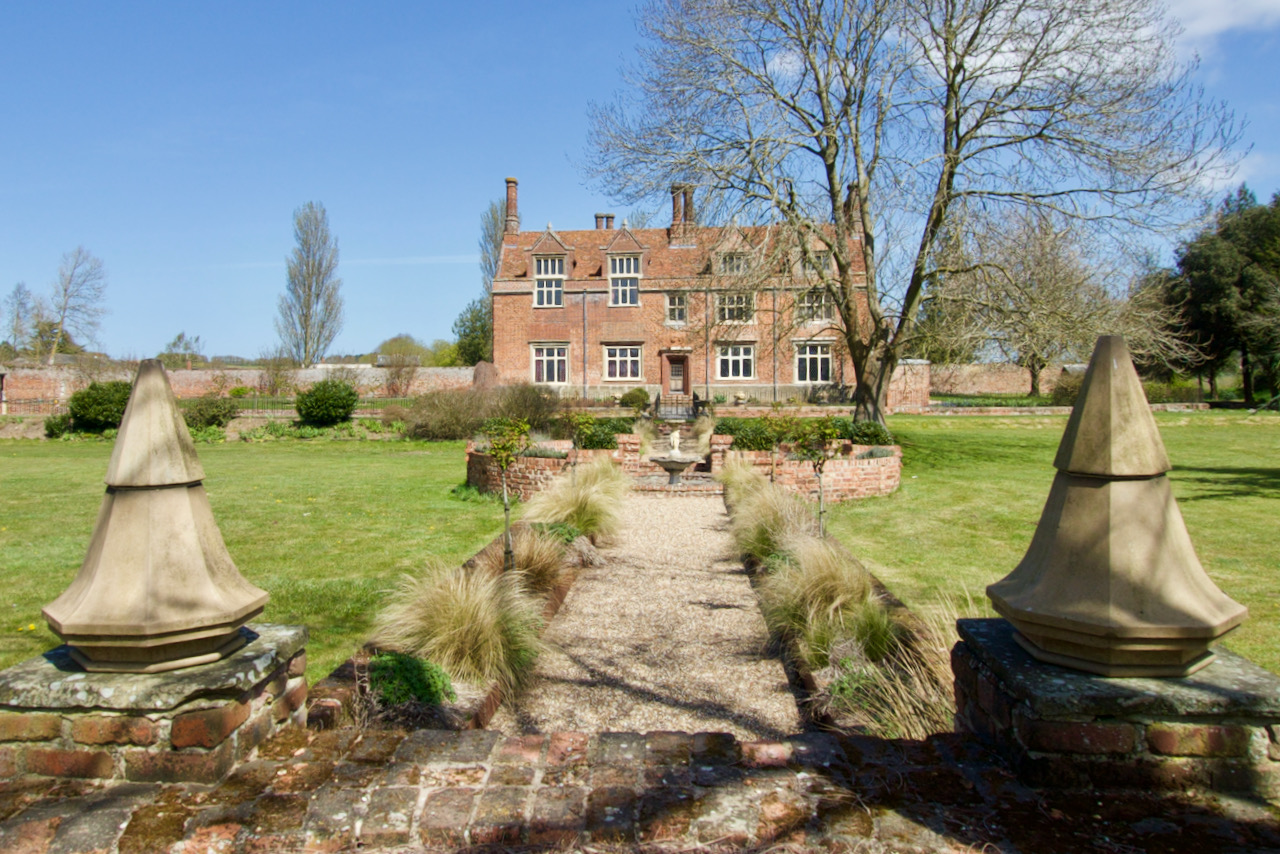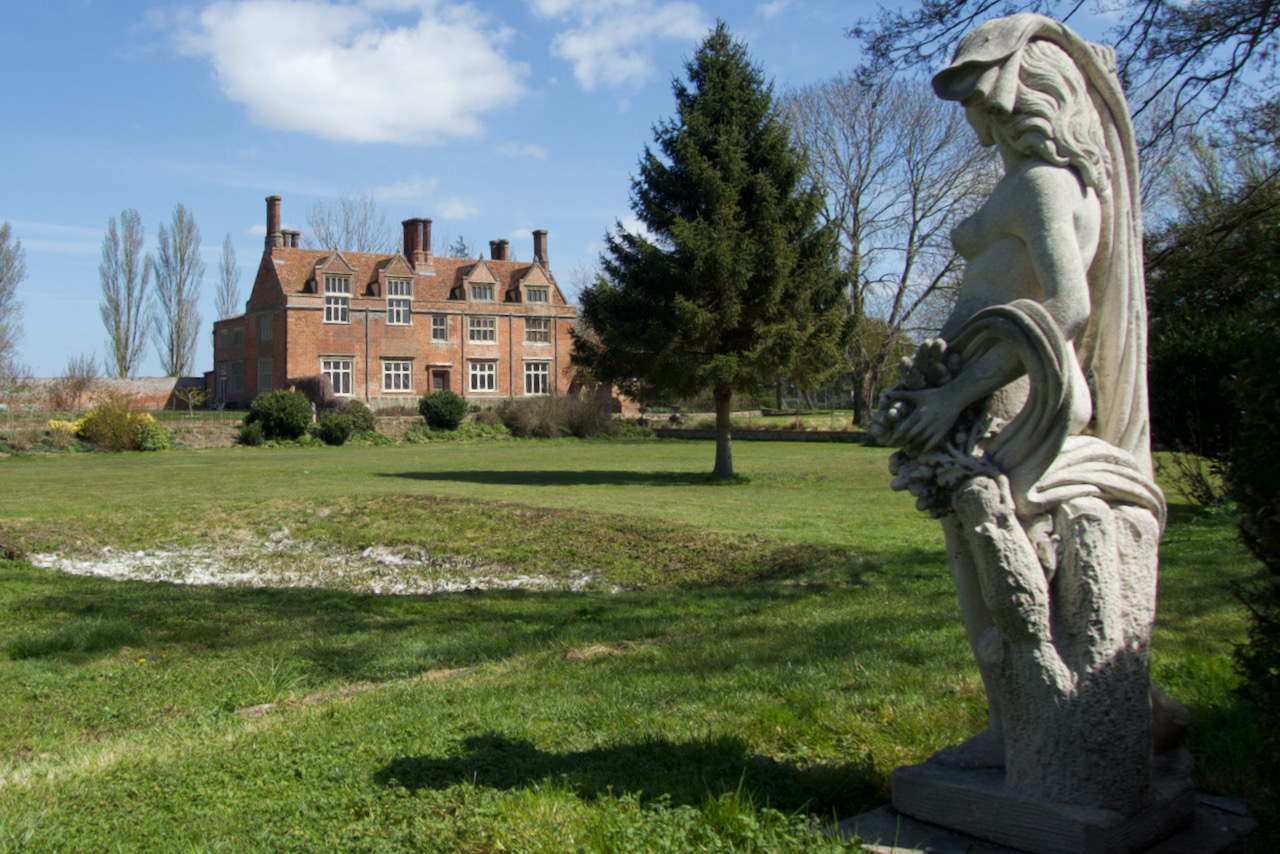Pictures of buildings mentioned in the second edition “Suffolk” volume of “The Buildings of England” series by Sir Nikolaus Pevsner.
In addition to the church the second edition has four entries: St Stephen's Chapel, The Maltings, Bevills and Smallbridge Hall.
Taking St Stephens first, Pevsner says "Dedicated in 1218. Lancet windows and three stepped lancets at the E-end., shafted inside. Timber-framed W attachment. Thatched roof". Photographs of the outside are below followed by three significant monuments.
Taking St Stephens first, Pevsner says "Dedicated in 1218. Lancet windows and three stepped lancets at the E-end., shafted inside. Timber-framed W attachment. Thatched roof". Photographs of the outside are below followed by three significant monuments.
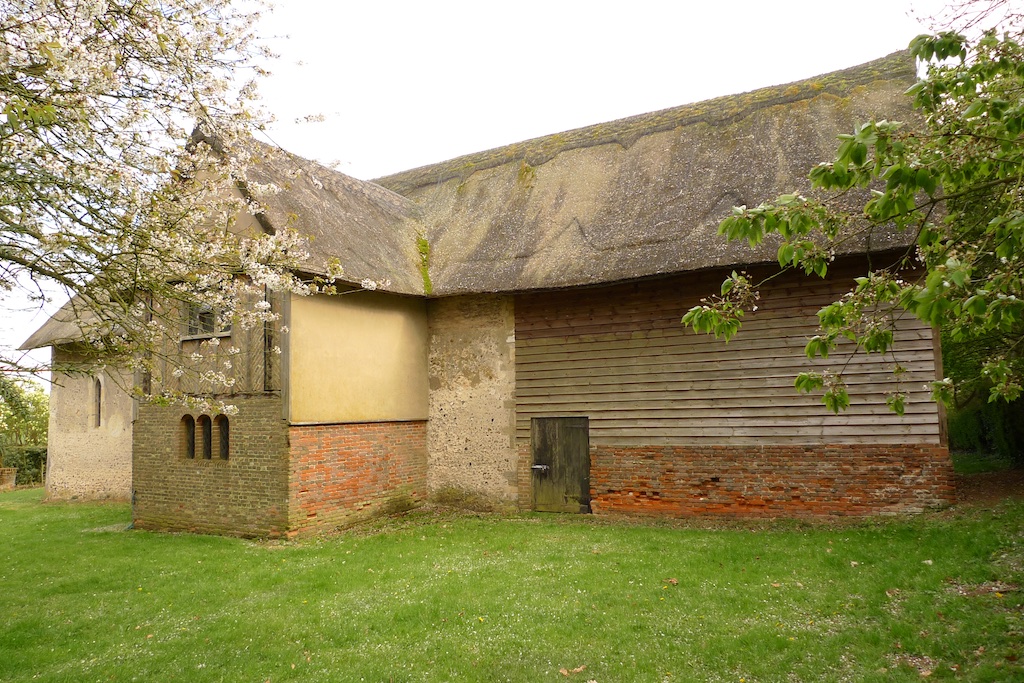
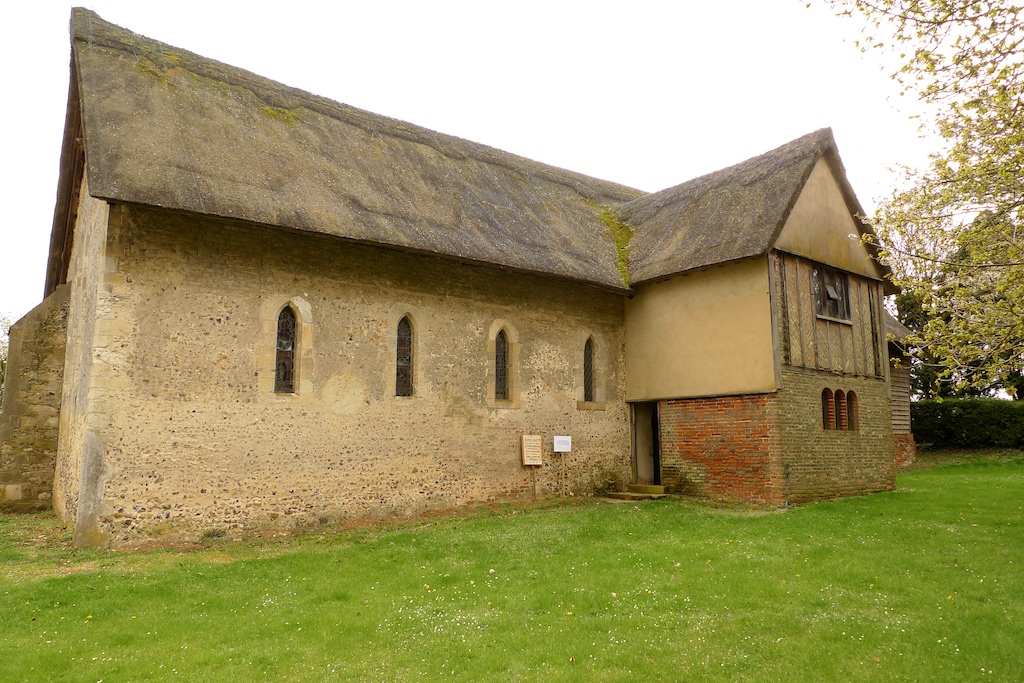
St Stephens detail and rear:
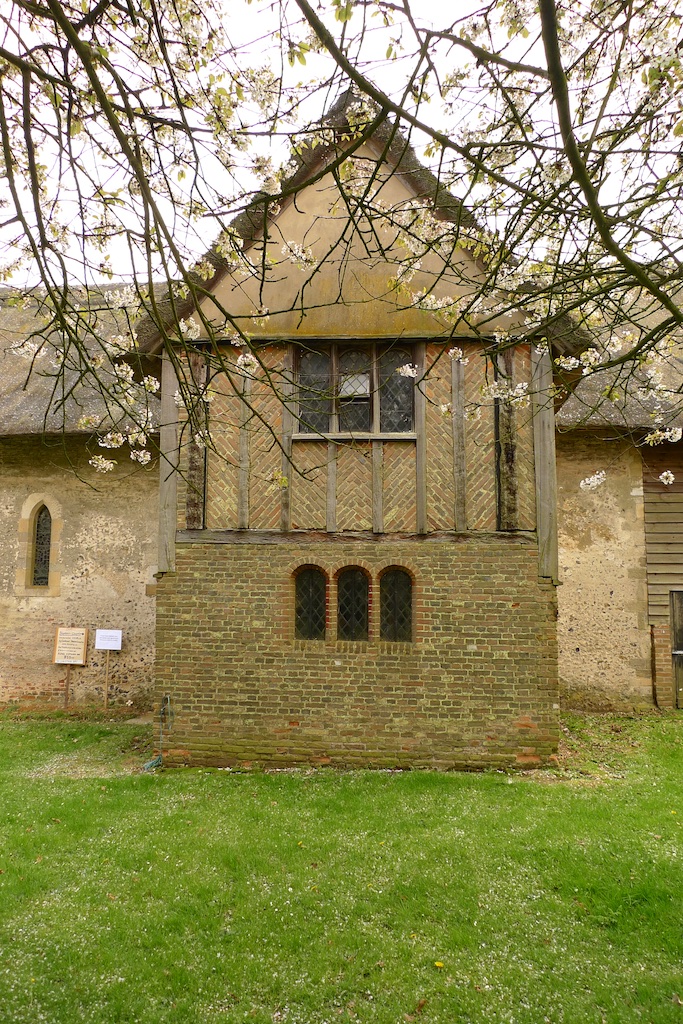
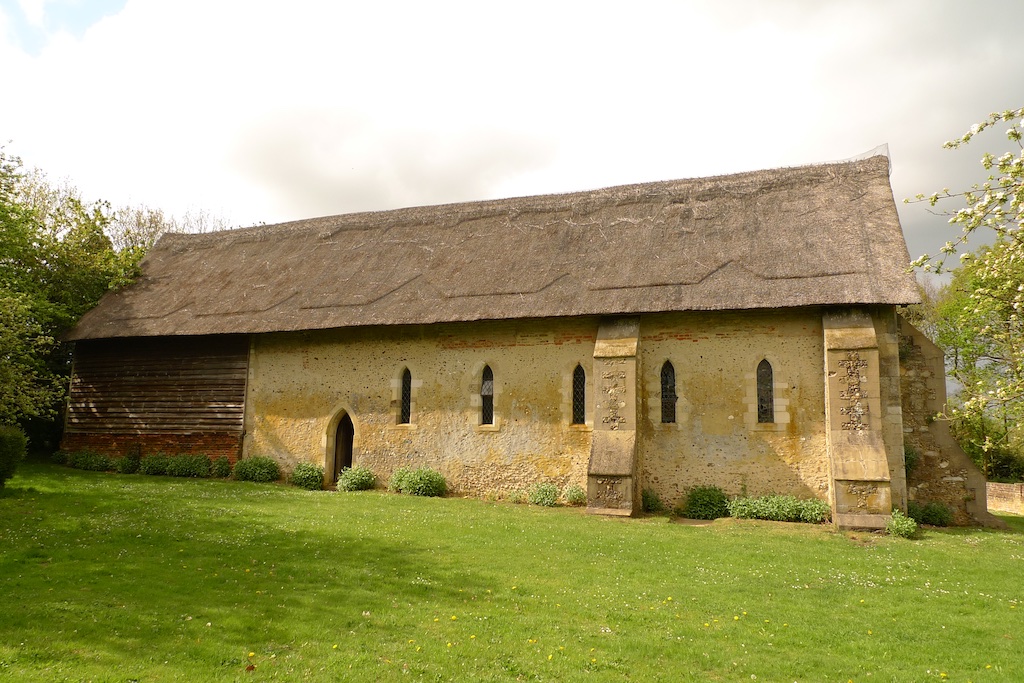
The labelling in the chapel is more detailed than the words by Pevsner. Here is Richard de Vere and Alice:
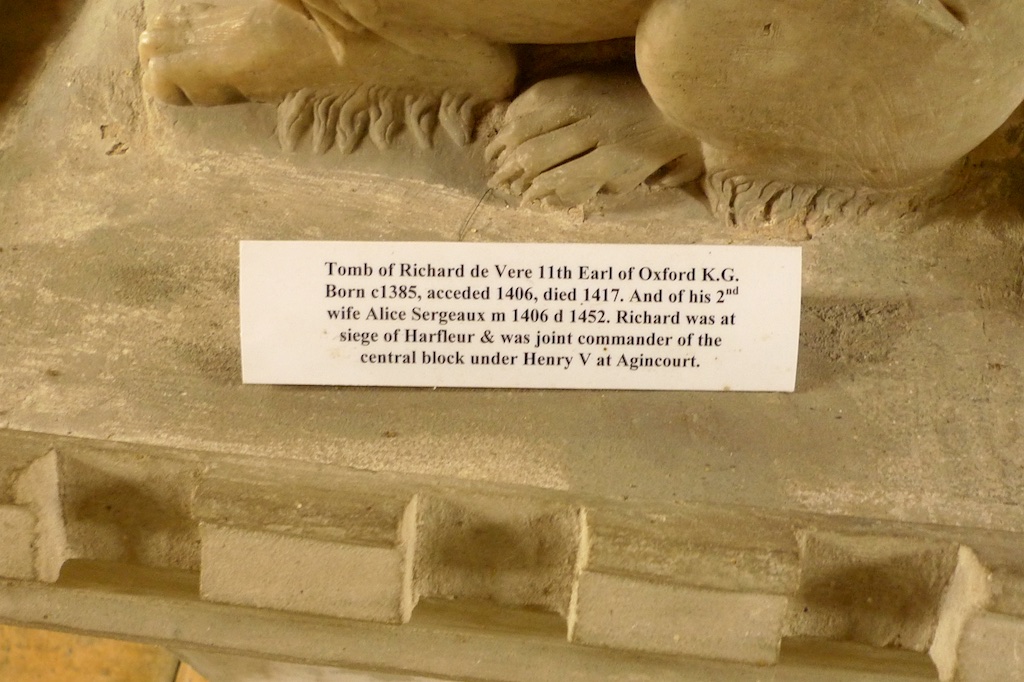
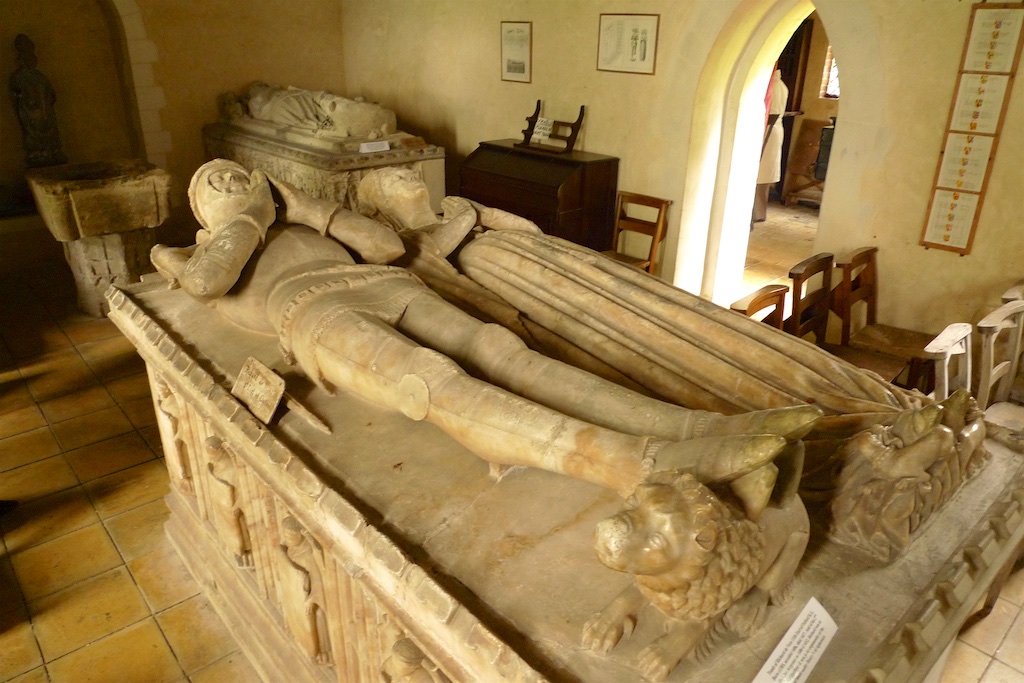
Then Thomas de Vere:
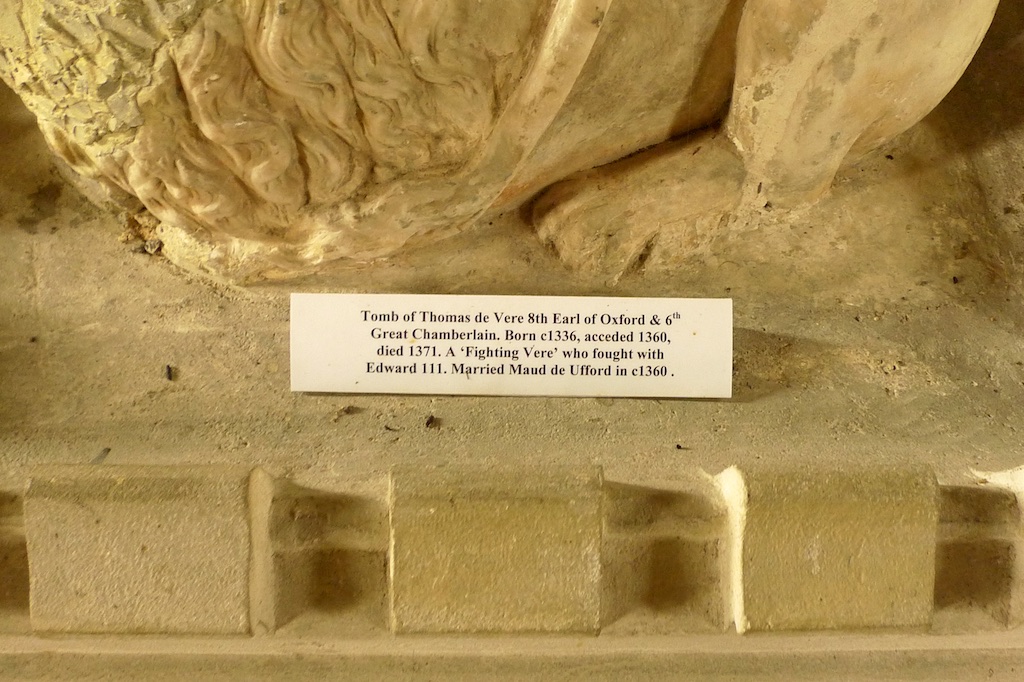
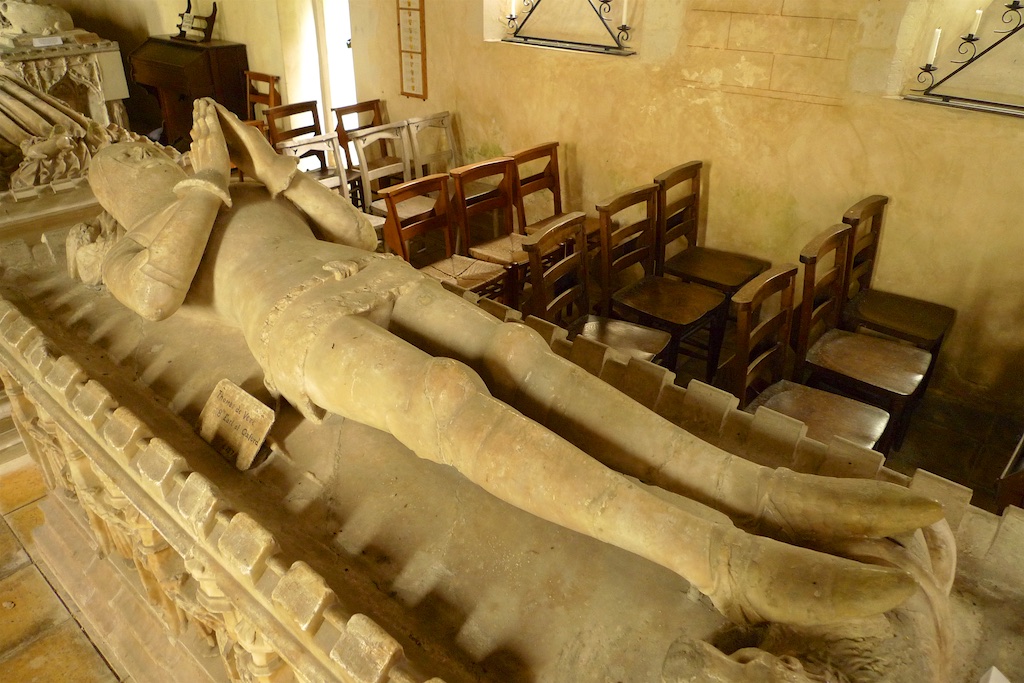
Then Robert de Vere:
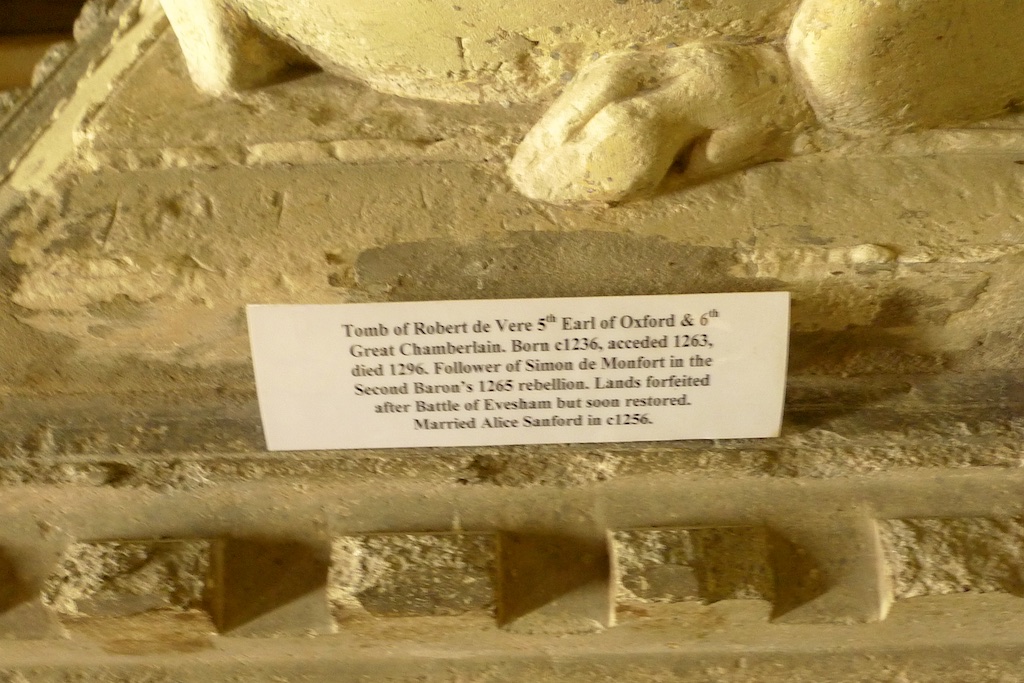
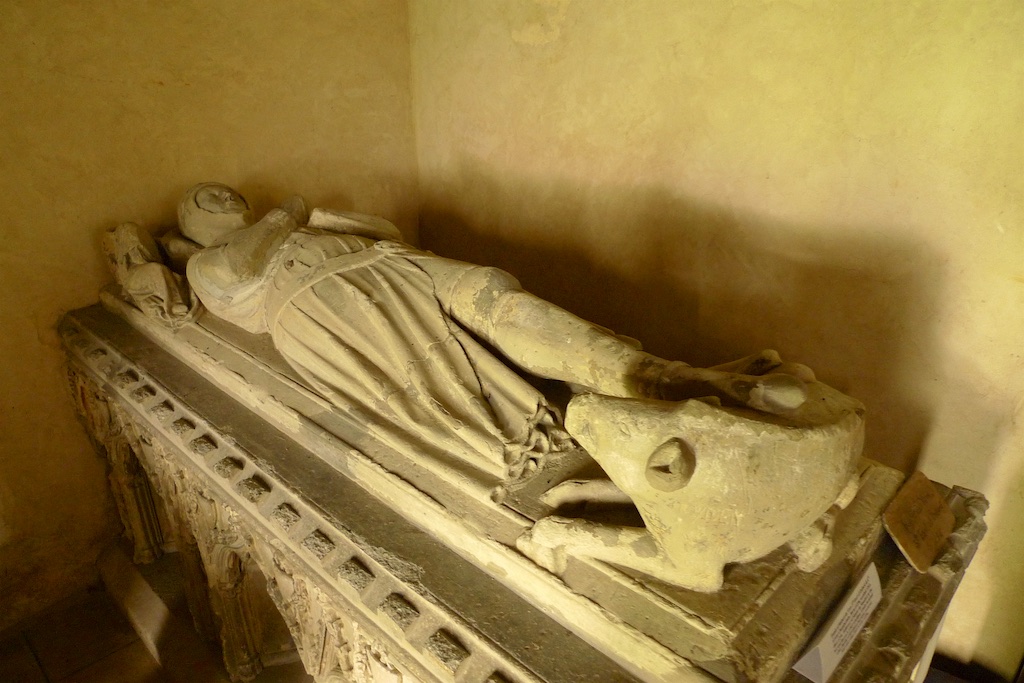
Back to Pevsner "On the way from the church to the chapel … on the r. The Maltings, fine timber-framed building with a boldly carved bressumer: crown and Tudor rose, big leaves, animals, a figure (the butcher at his block? the smith at the anvil? a carver?)". Here is a view of The Maltings with a view along the side:
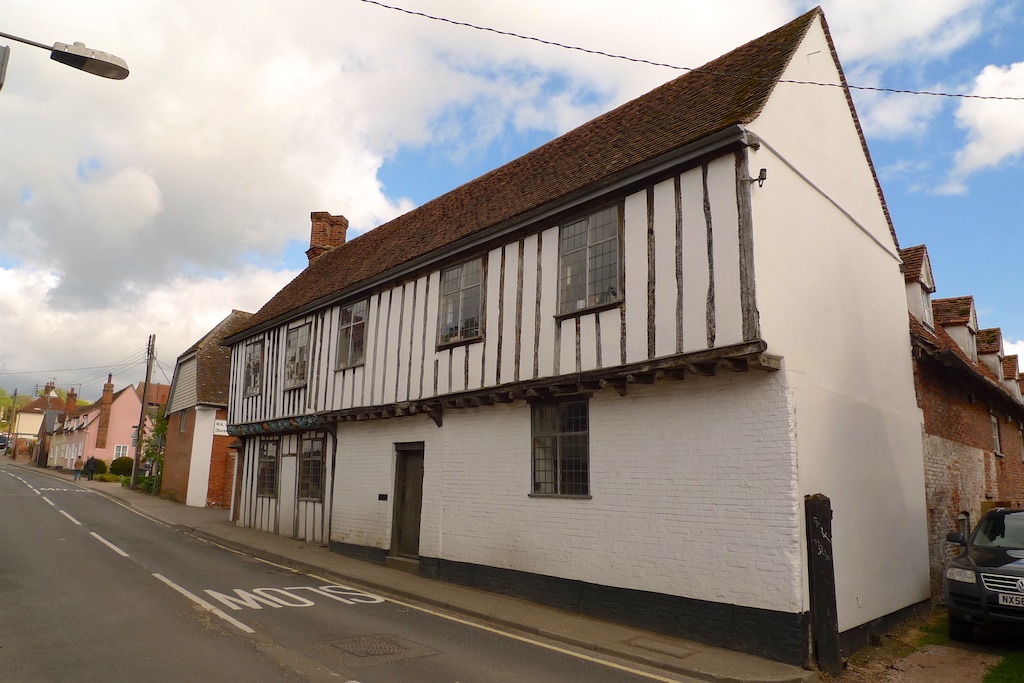
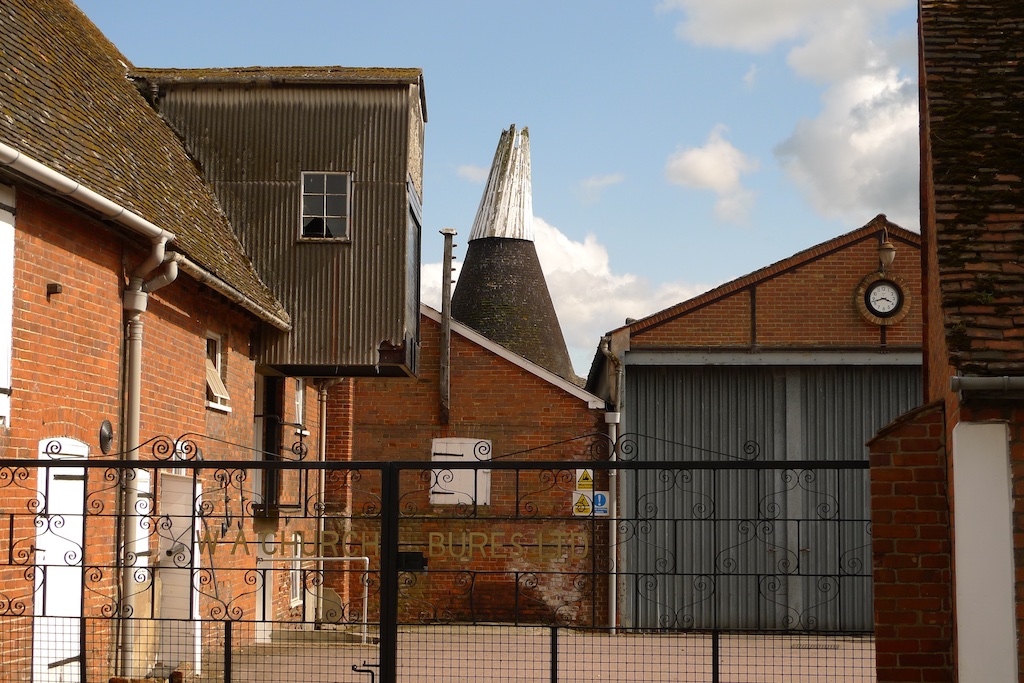
A view of the carved bressumer is here followed by some close ups of the individual scenes:
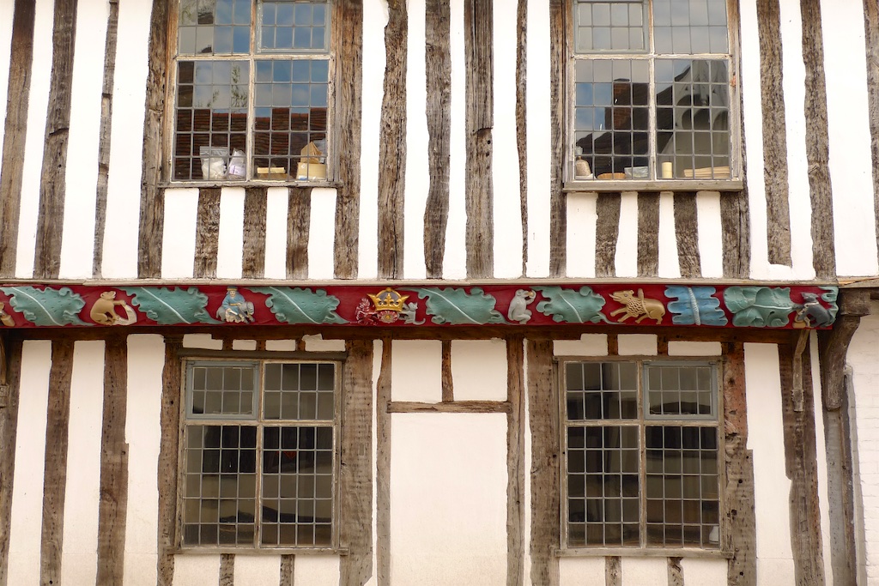
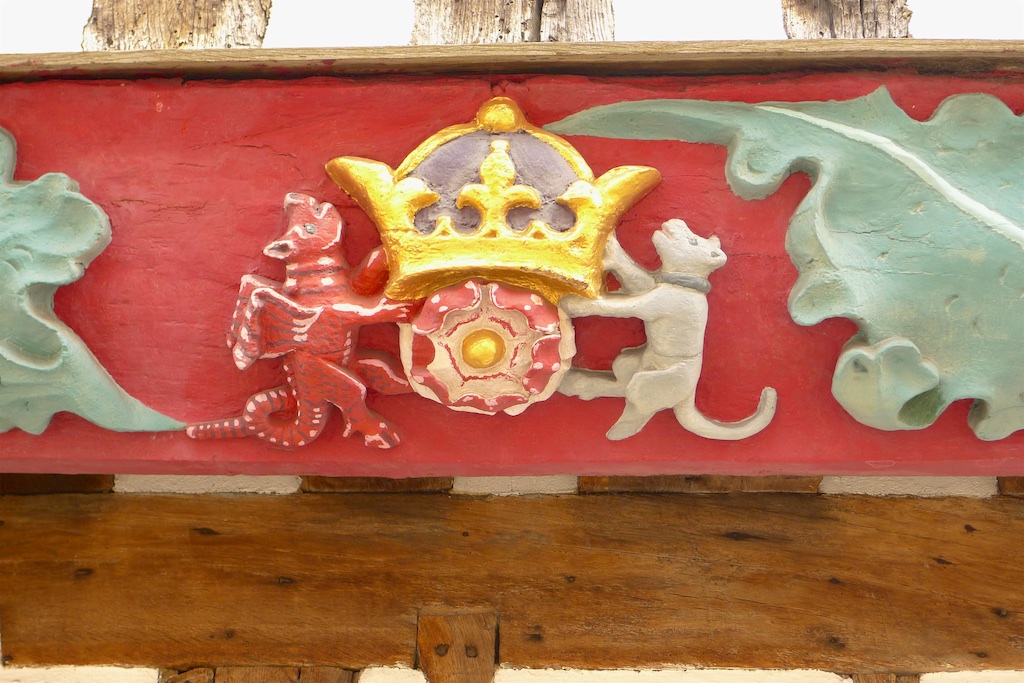
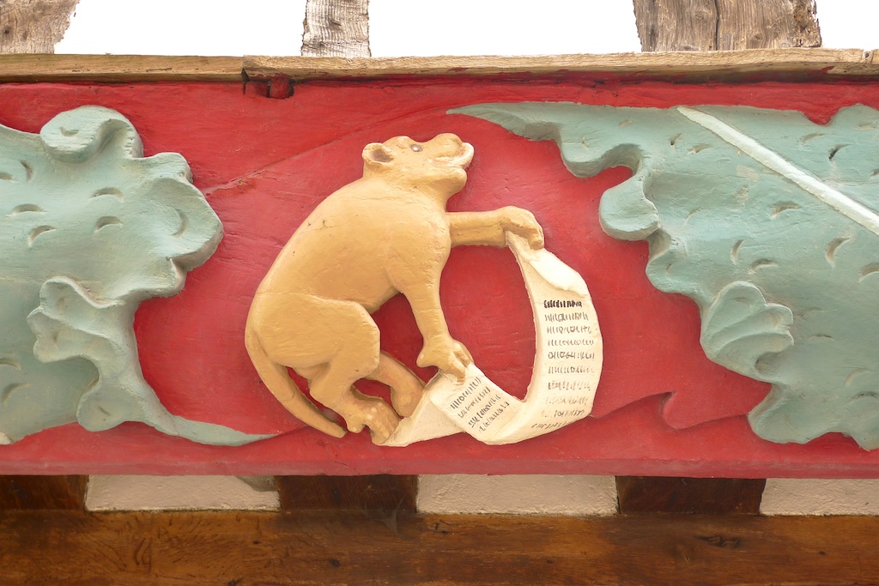
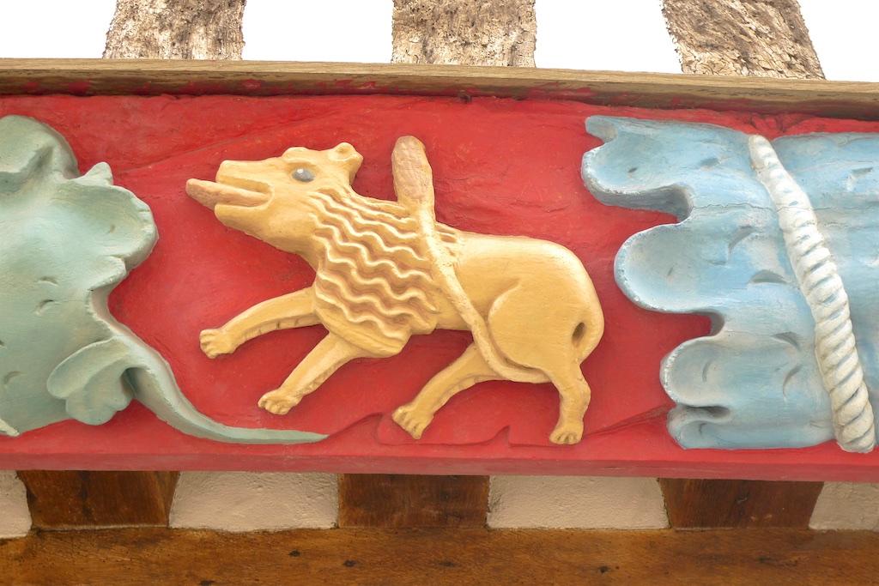
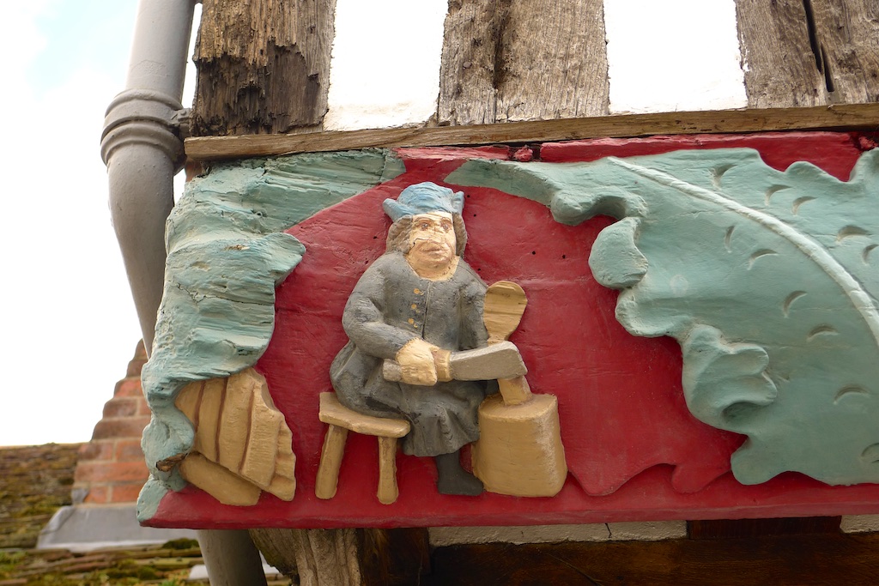
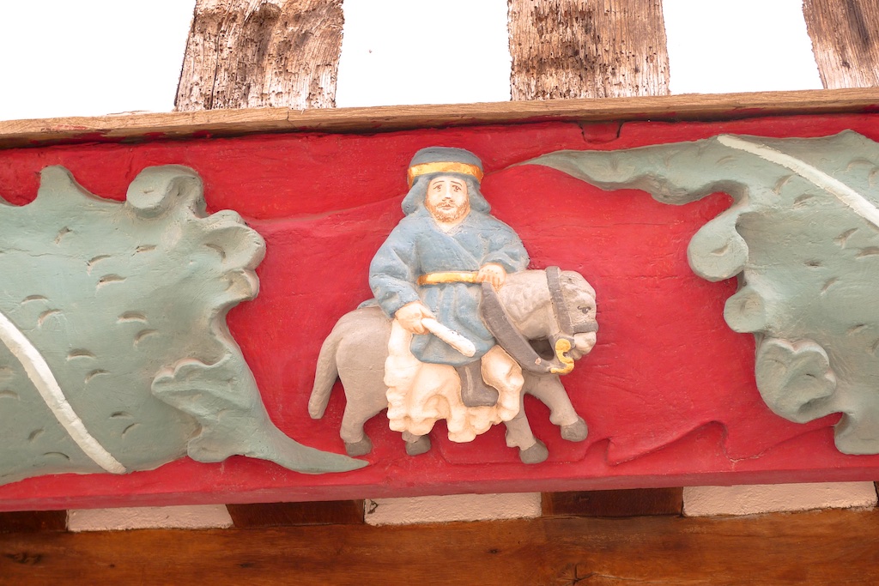
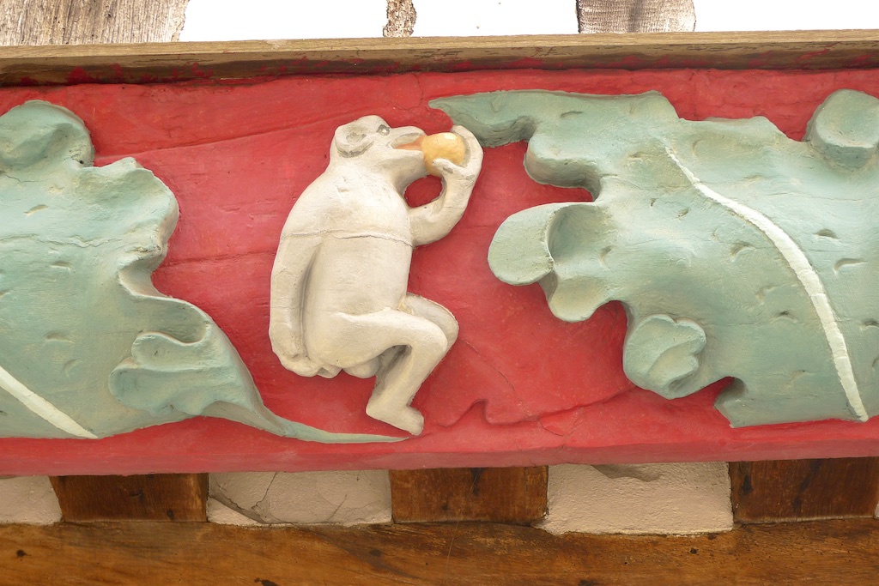
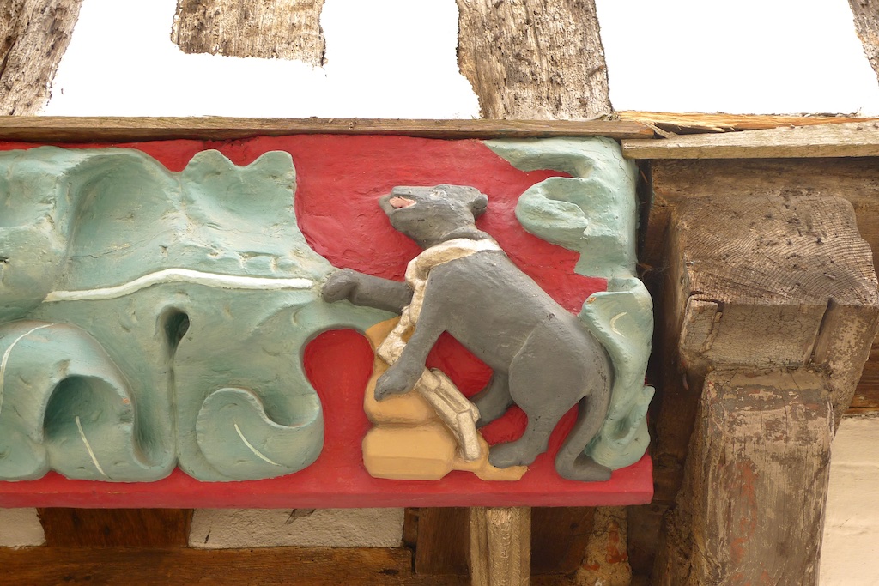
Next is Bevills of which Pevsner says: "a spectacular house of c1500, made more spectacular by restoration and additions of c1910-20. The brick ends of the long W front belong to these, as do the timber-framed gables and the porch. The old building is timer-framed too and has brick nogging. Oriel windows, buttress shafts, and carved bressumers. On the roof of this original centre some original decorated brick chimneys". This picture certainly confirms that it looks spectacular:
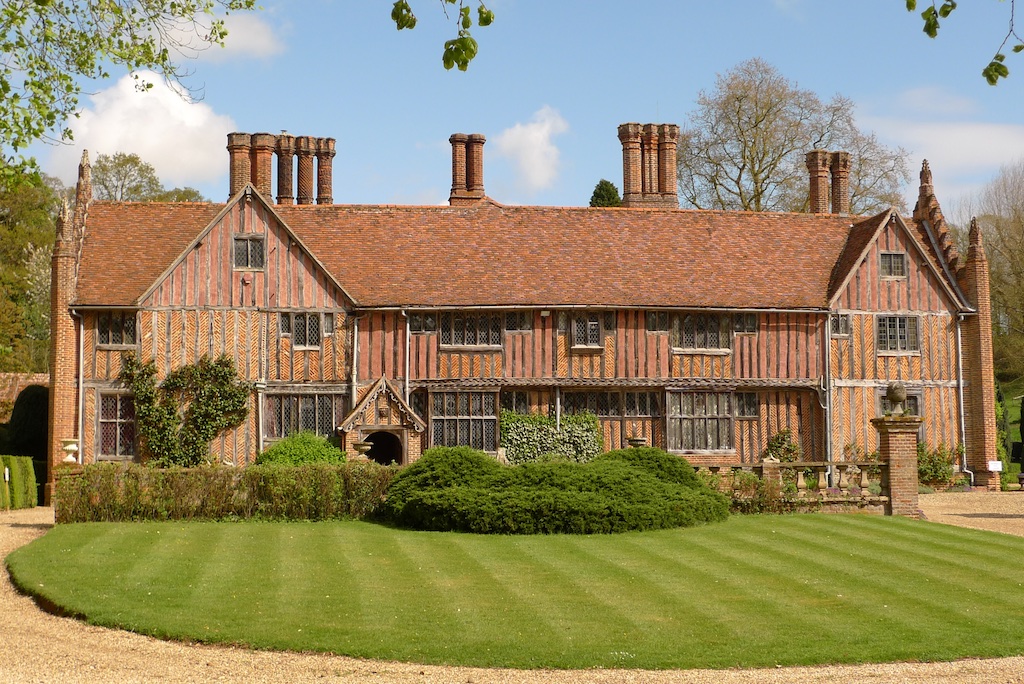
Seen from the side and the back:
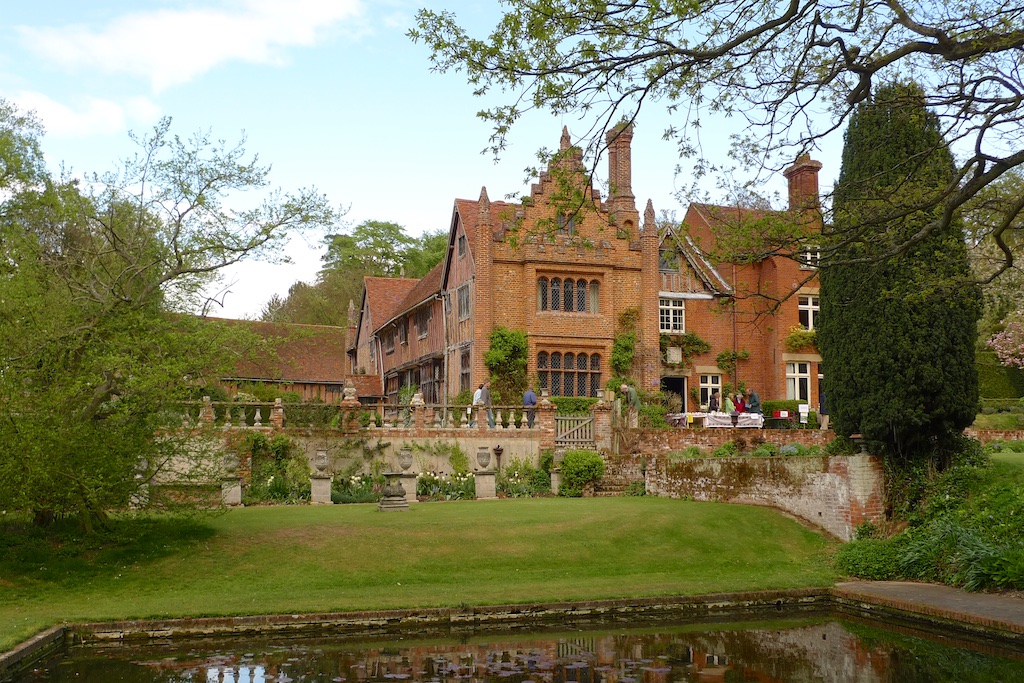
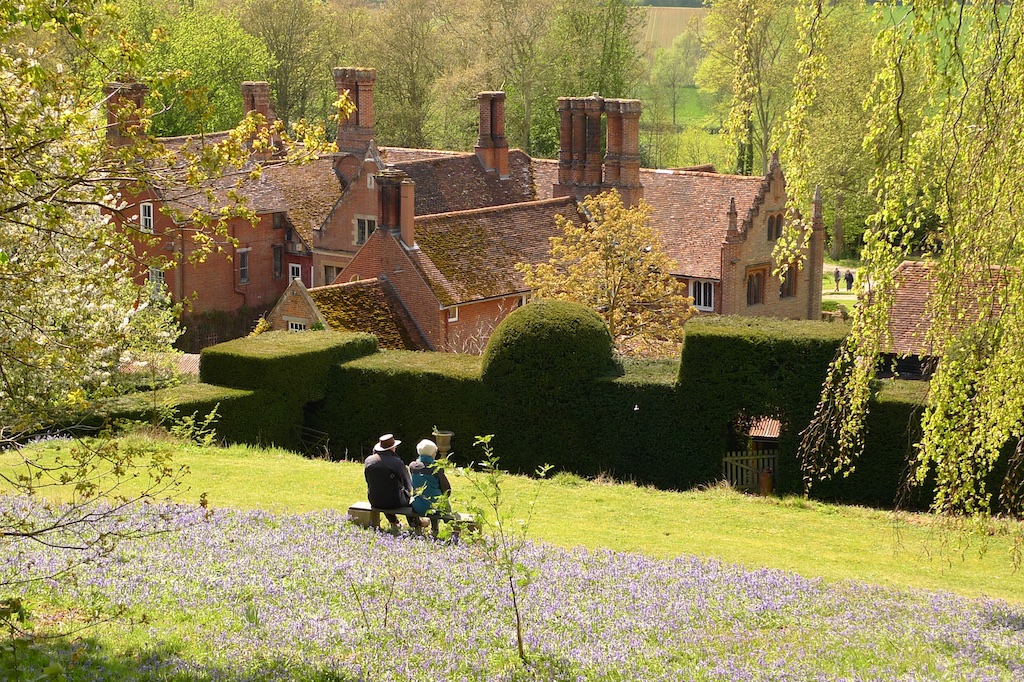
And some detail of the features:
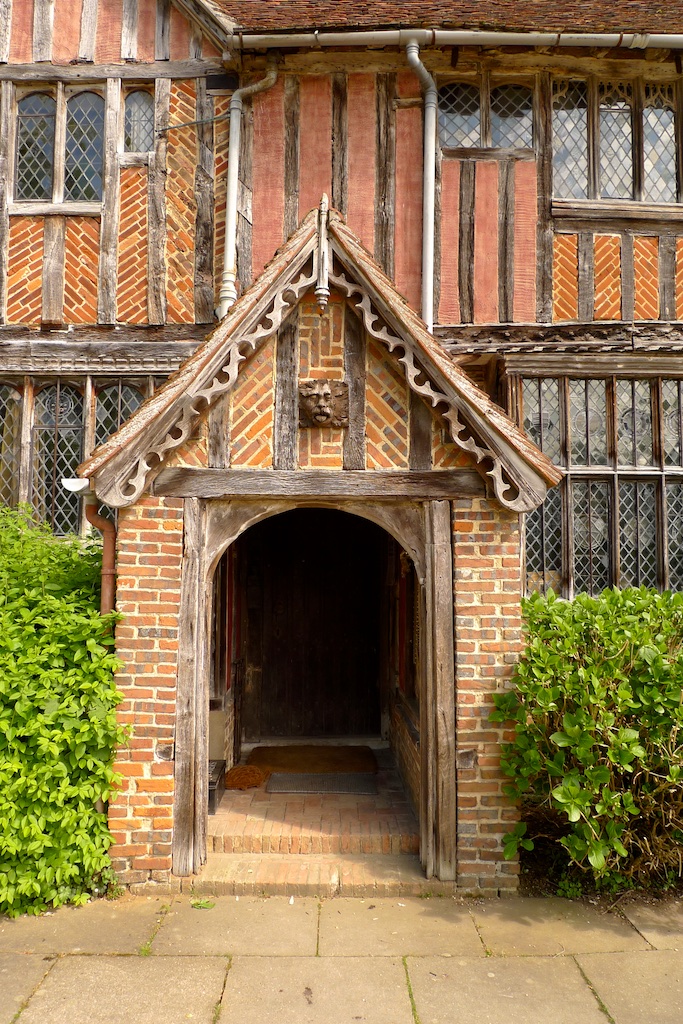
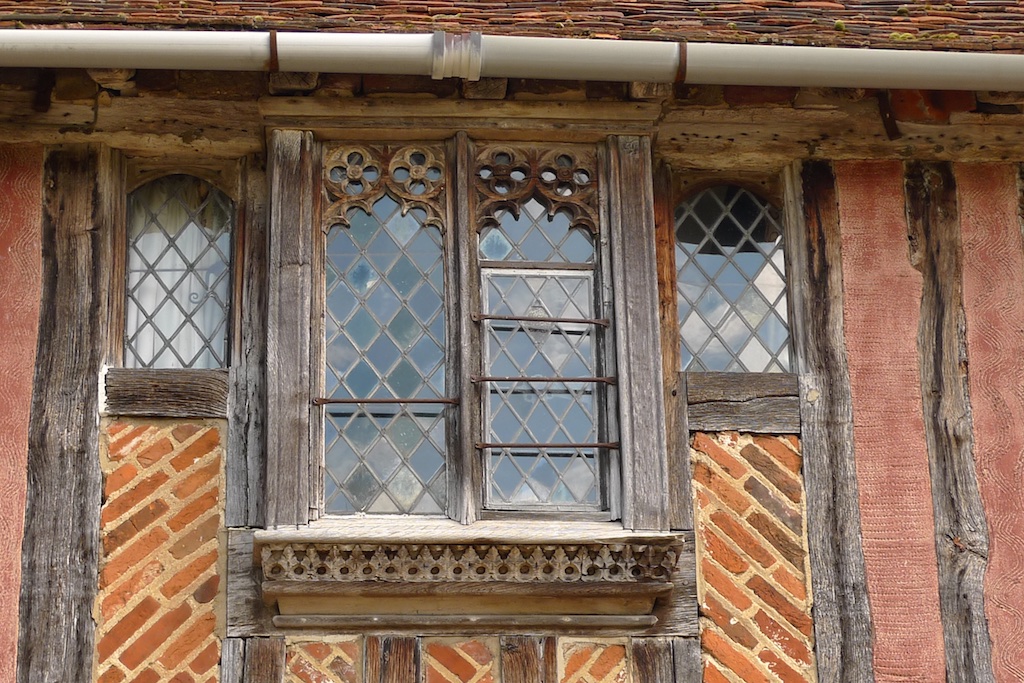
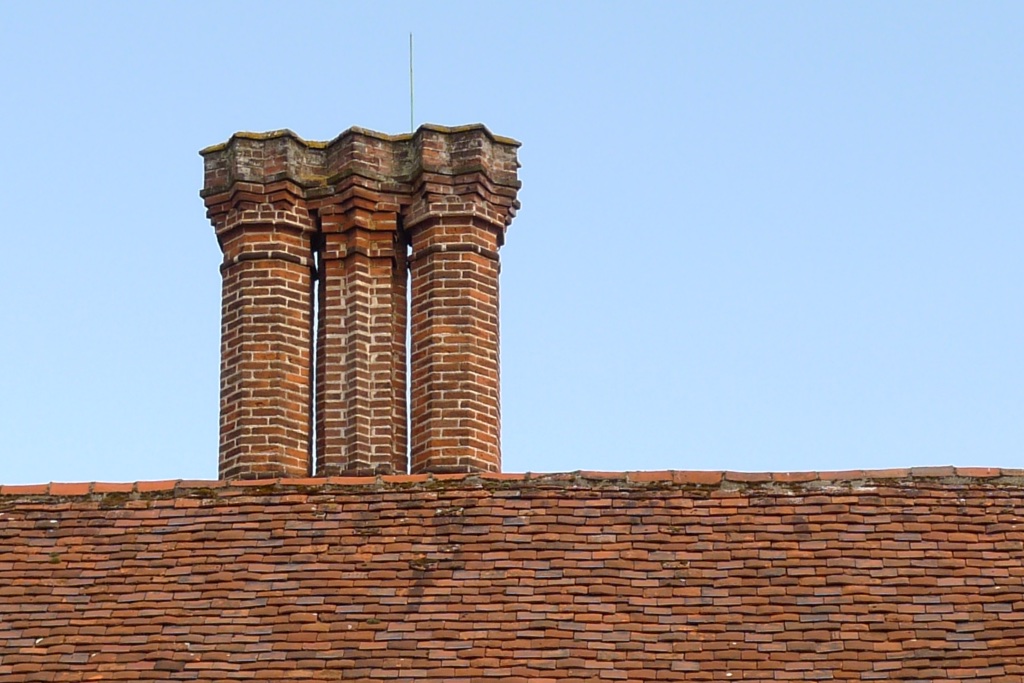
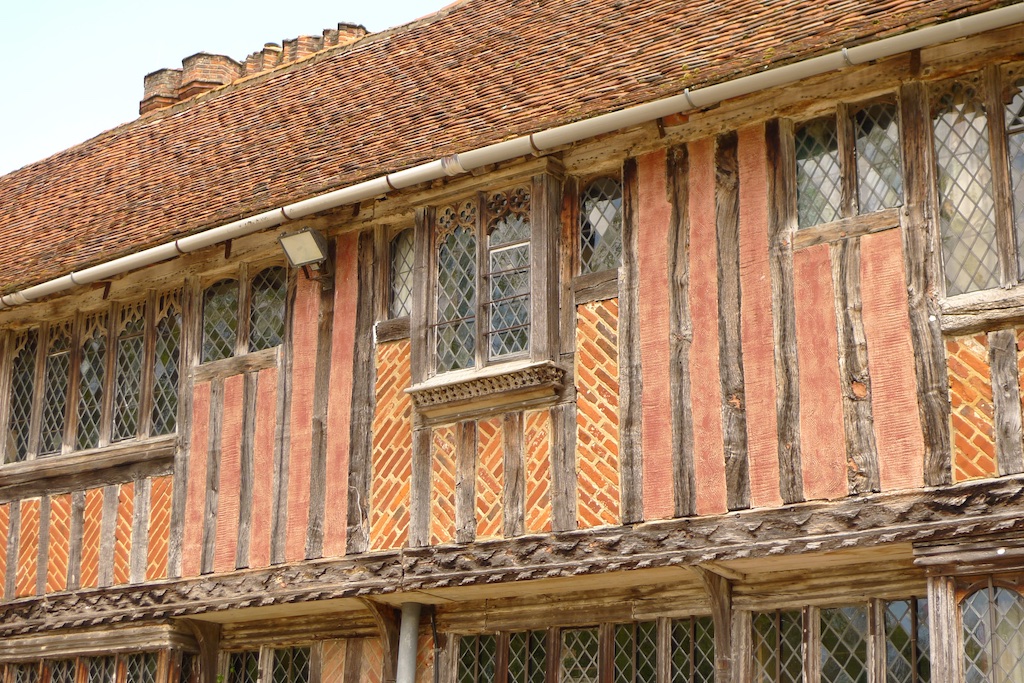
There is also a barn and an outbuilding which appear to be contemporary:
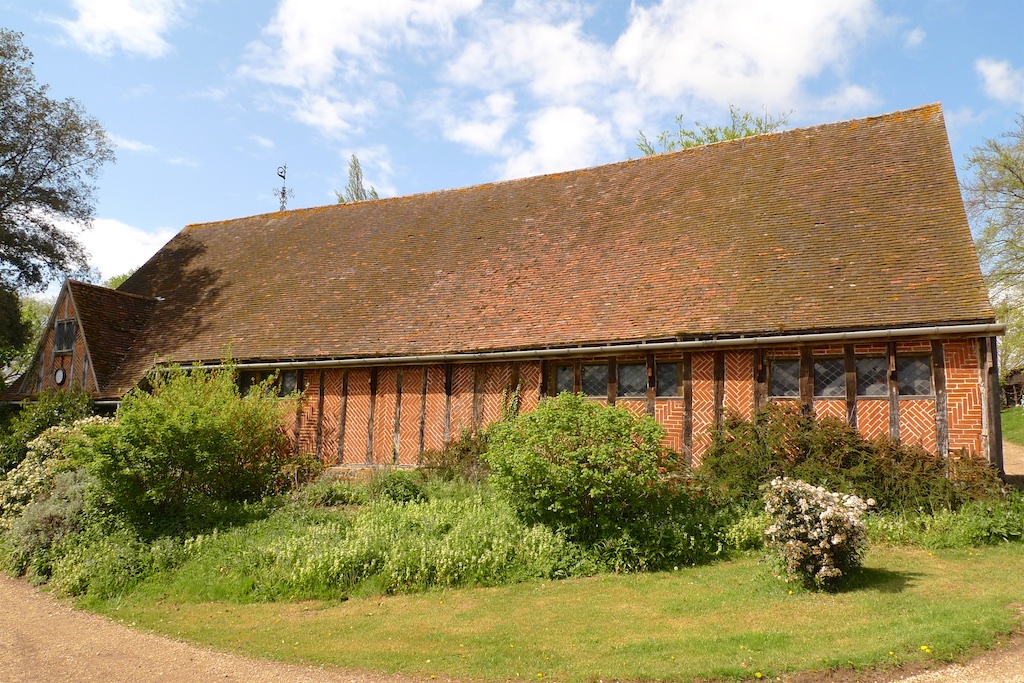
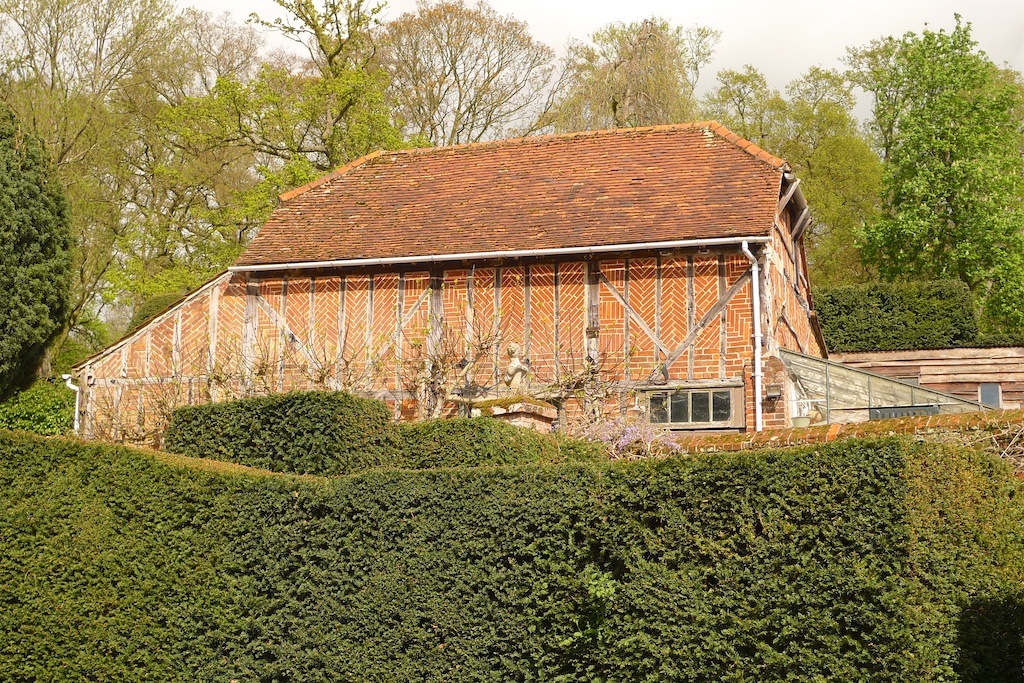
The Bures entry concludes with Smallbridge Hall of which Pevsner says "brick, built before or c1572 (date in the armorial glass) by the Waldegrave family. Largely rebuilt in 1874. Restored in 1932. Surrounded by a moat. S front with four small gables or dormers. Hall behind this. To the N two far-projecting wings with only a narrow space between them. Large chimneybreast in the E wall, probably the chimney of the former kitchen. Mullioned and transomed brick windows. … Queen Elizabeth I visited the house in 1561 and 1579." The third edition adds a little more but there is also more information on the local Bures web-site here. The listing particulars are here.
The Hall is not easily accessible to the public and the photographs are taken with the kind permission of the owner. Here is a view from the River Stour:
The Hall is not easily accessible to the public and the photographs are taken with the kind permission of the owner. Here is a view from the River Stour:
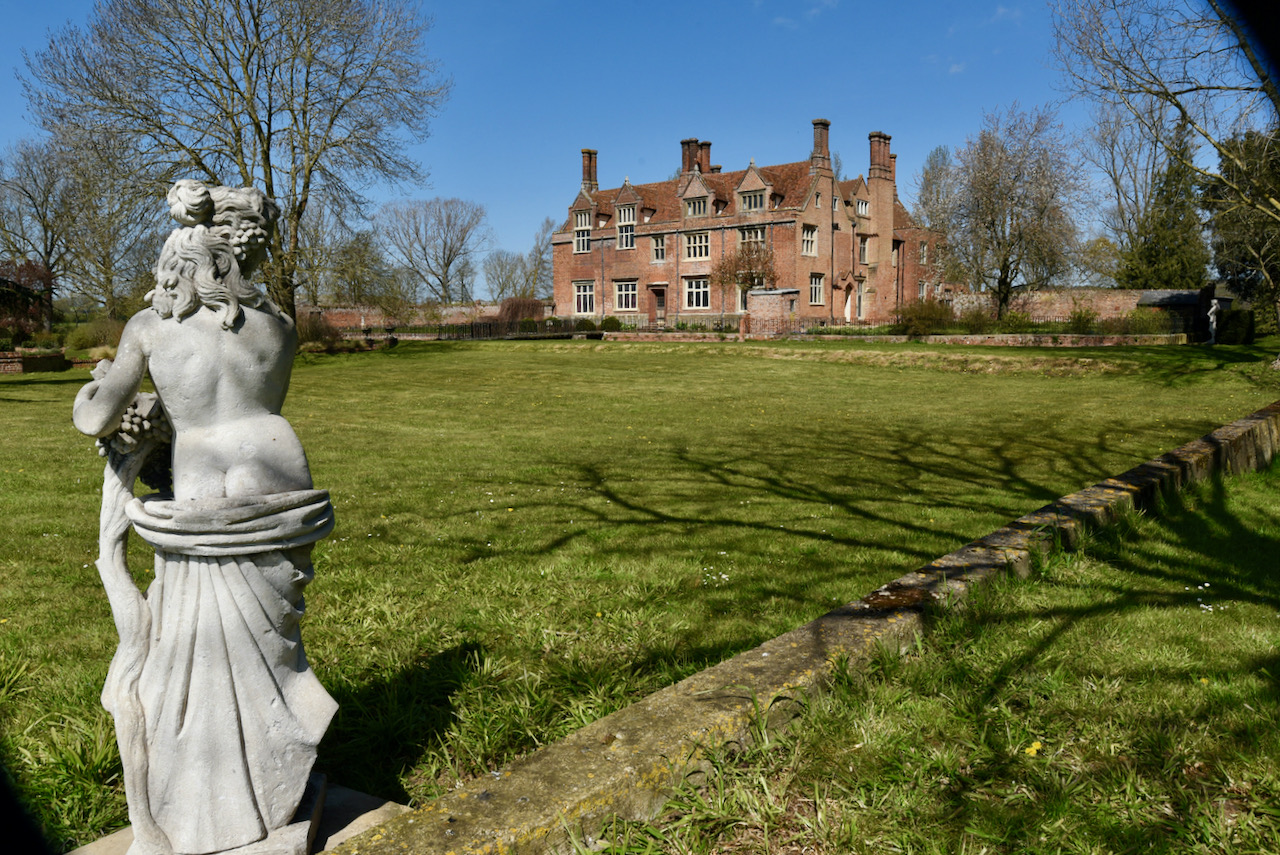
These are views of the sides:
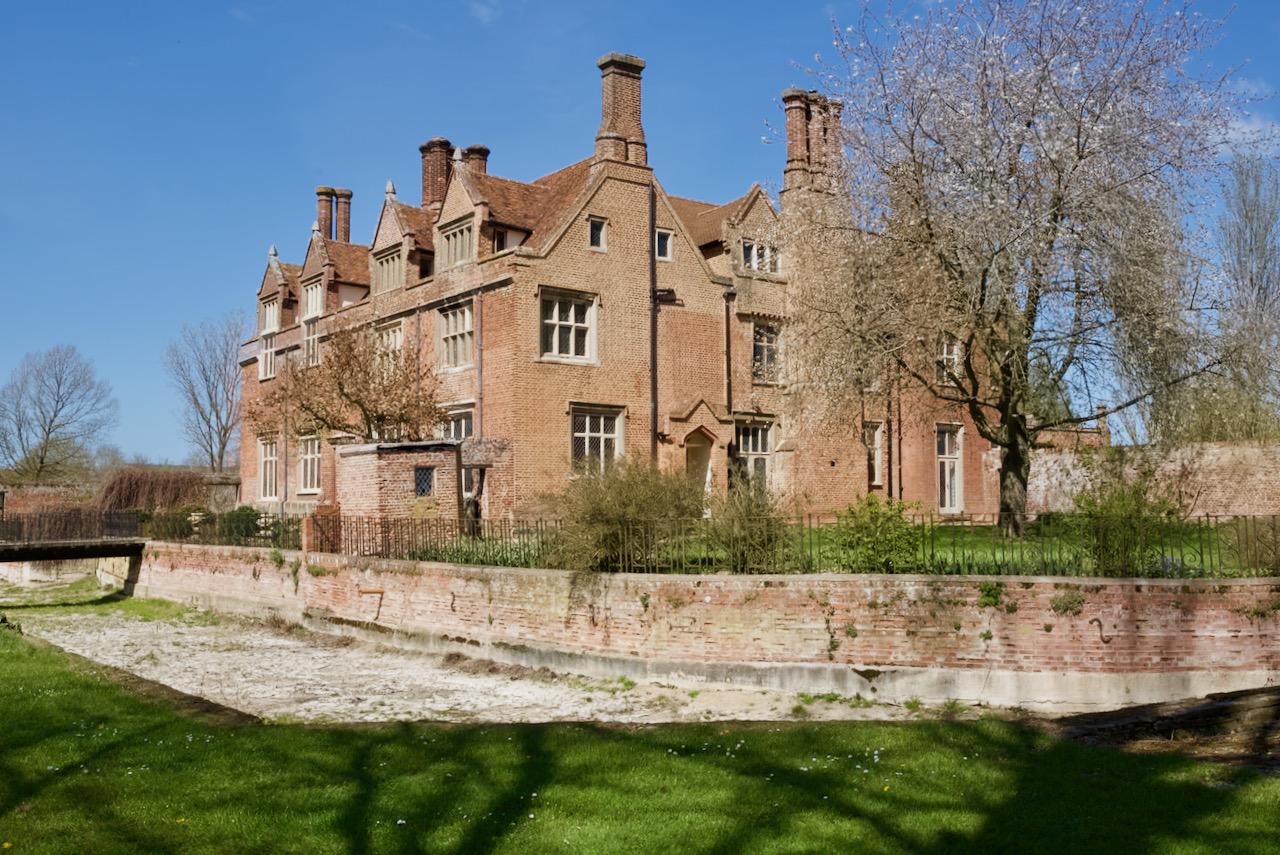
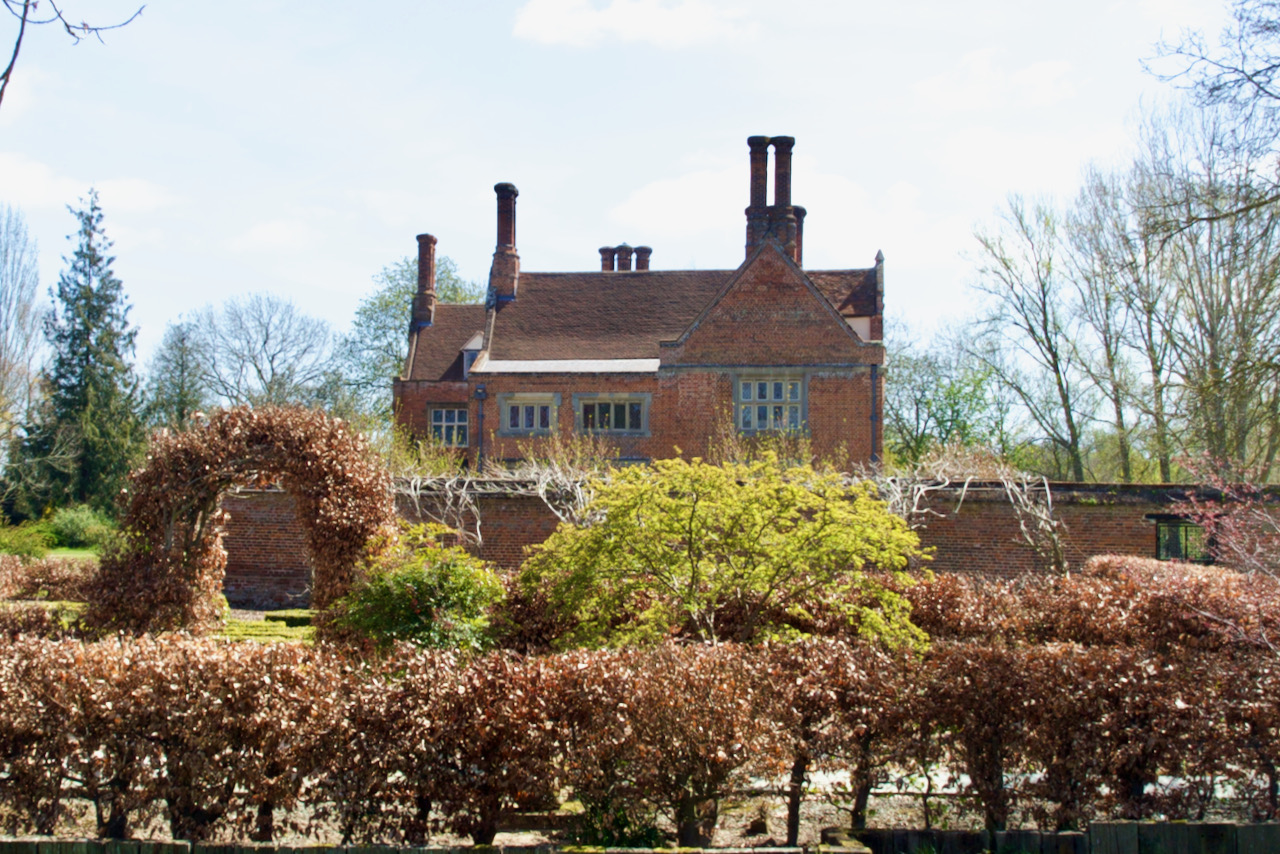
And here the entrance from a long private drive behind the camera:
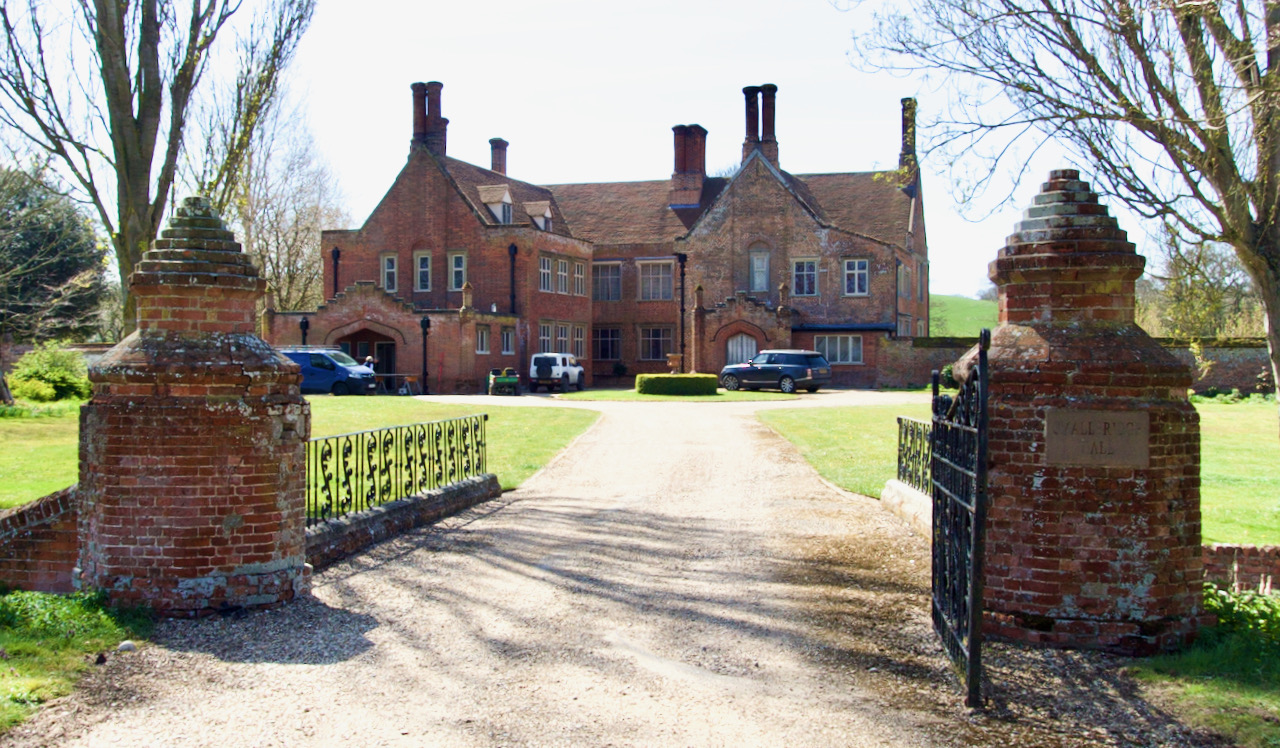
As noted by Pevsner it is moated but the moat is currently (2021) dry as can be seen here:
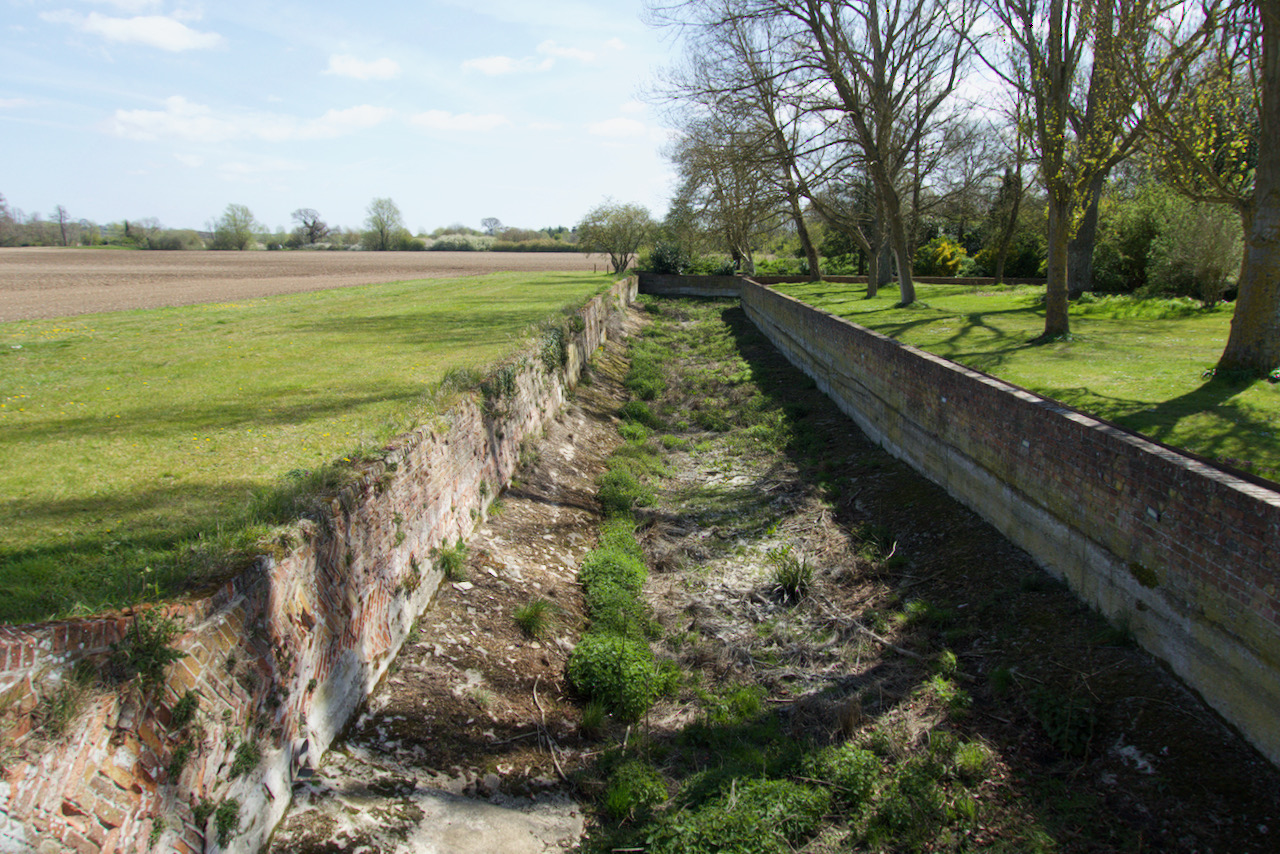
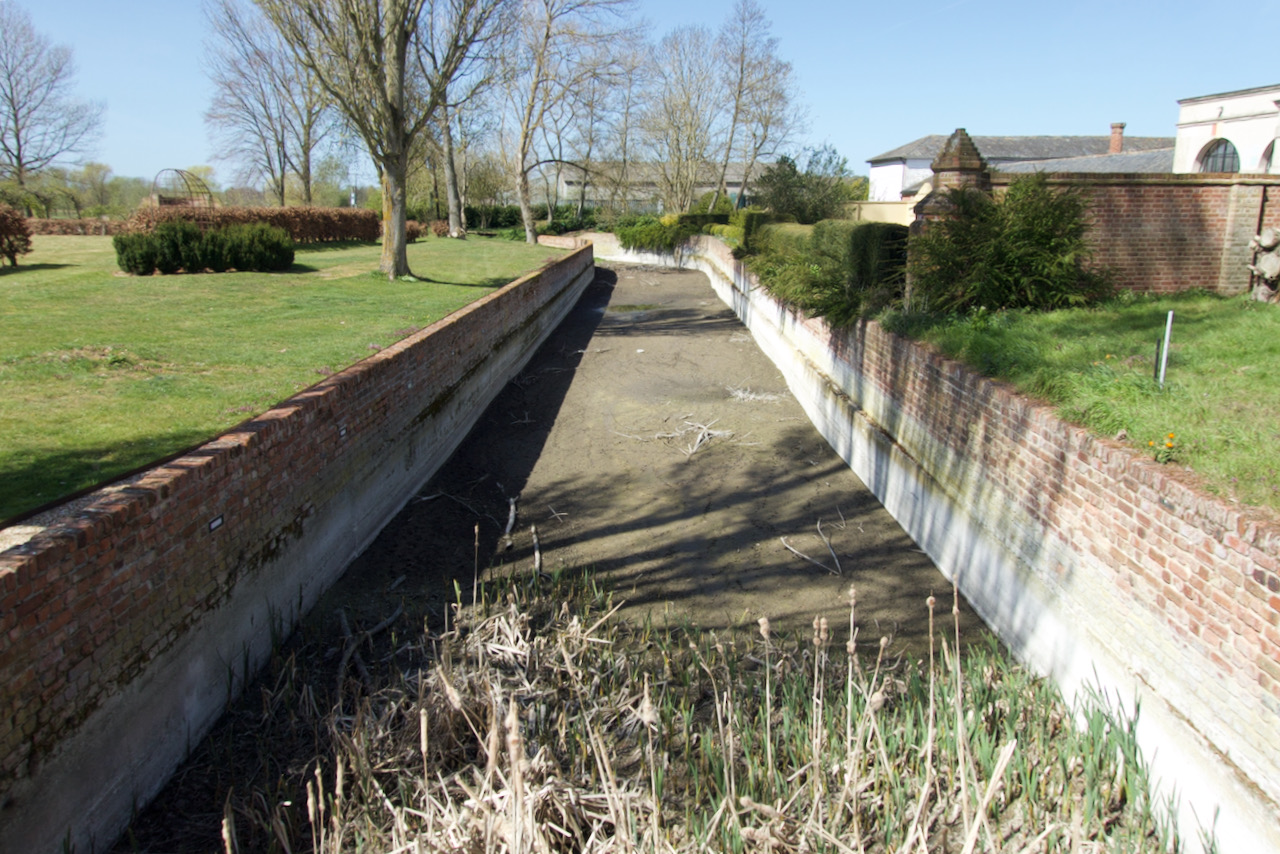
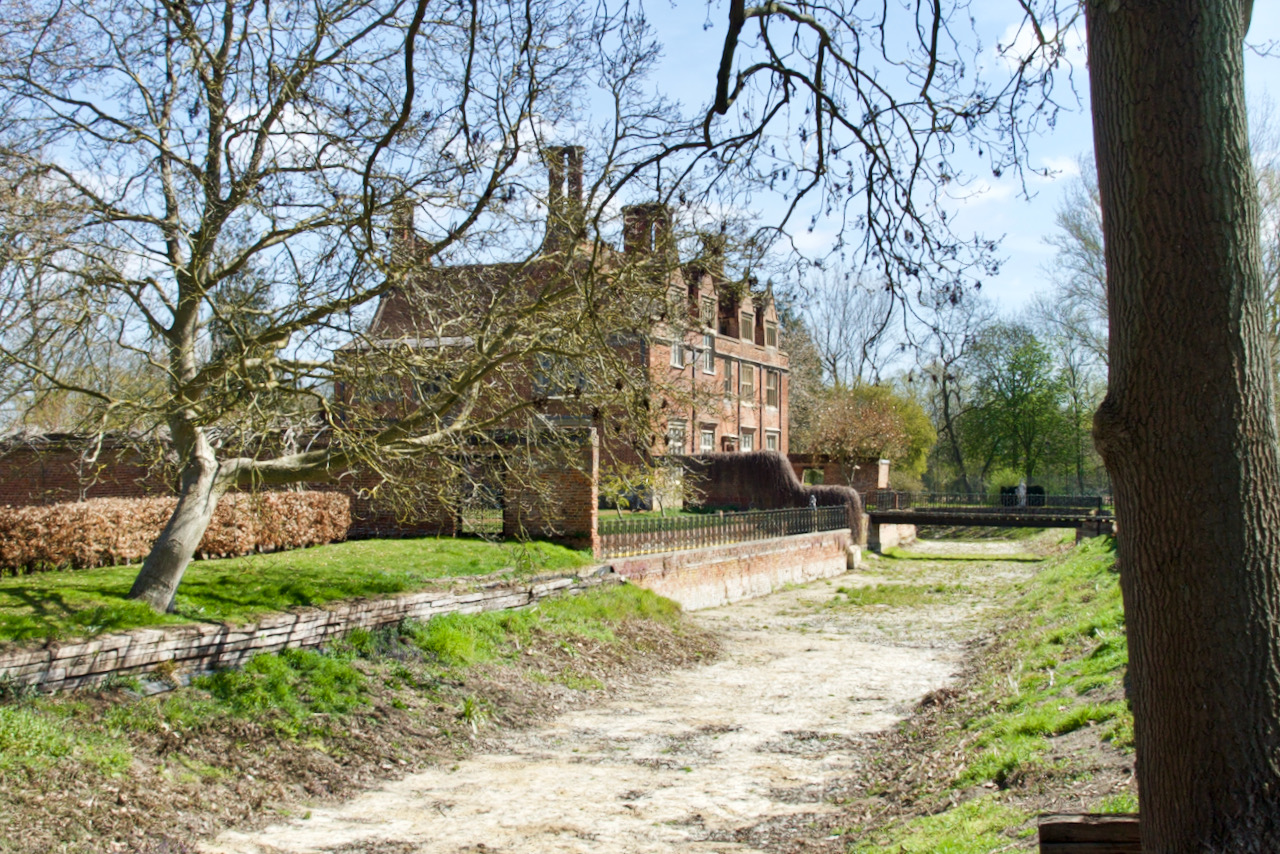
It is good to see that even modern restoration and repair work leaves some details for future generations:
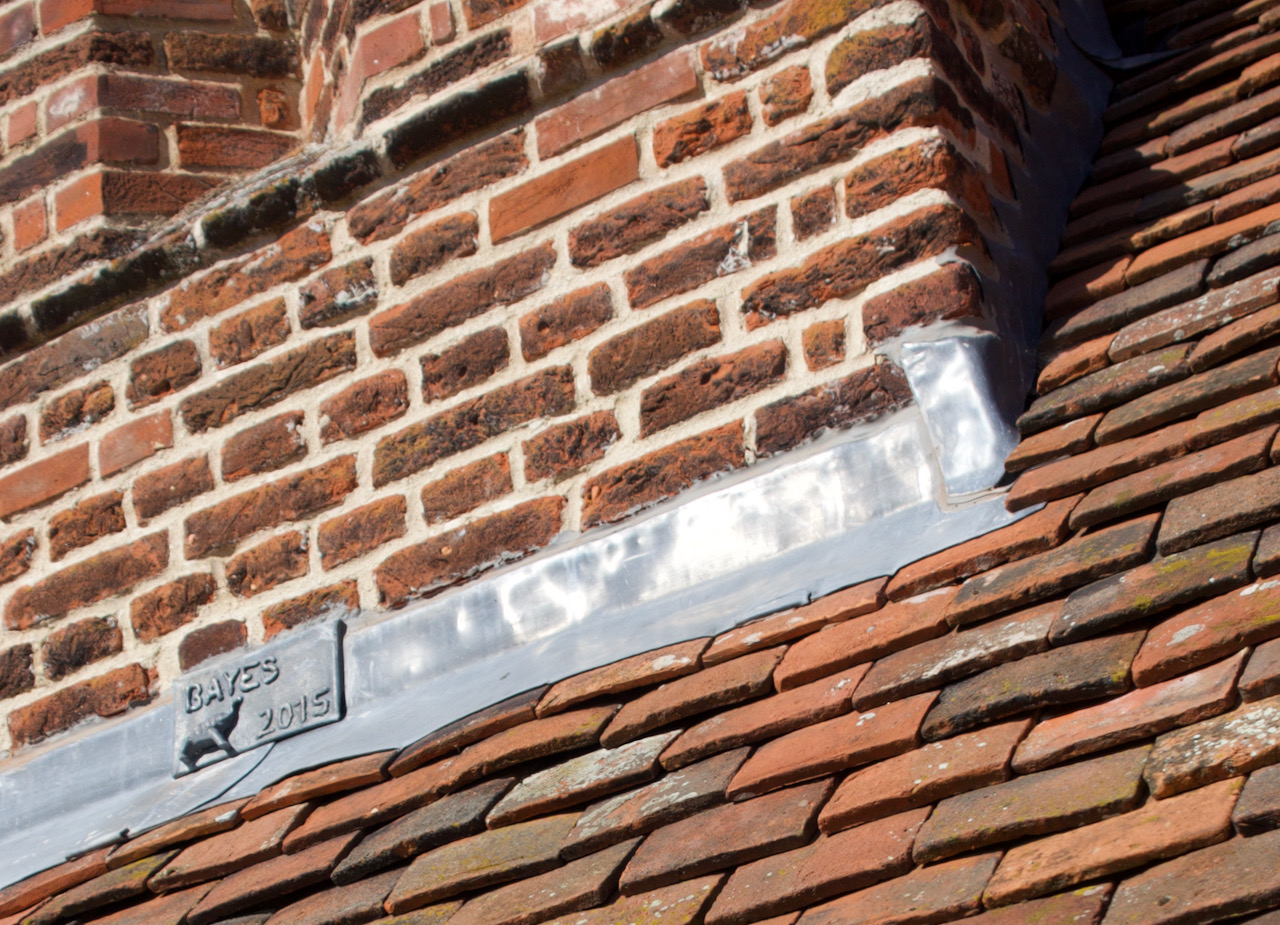
And here the armorial window amongst the oldest parts of the property:
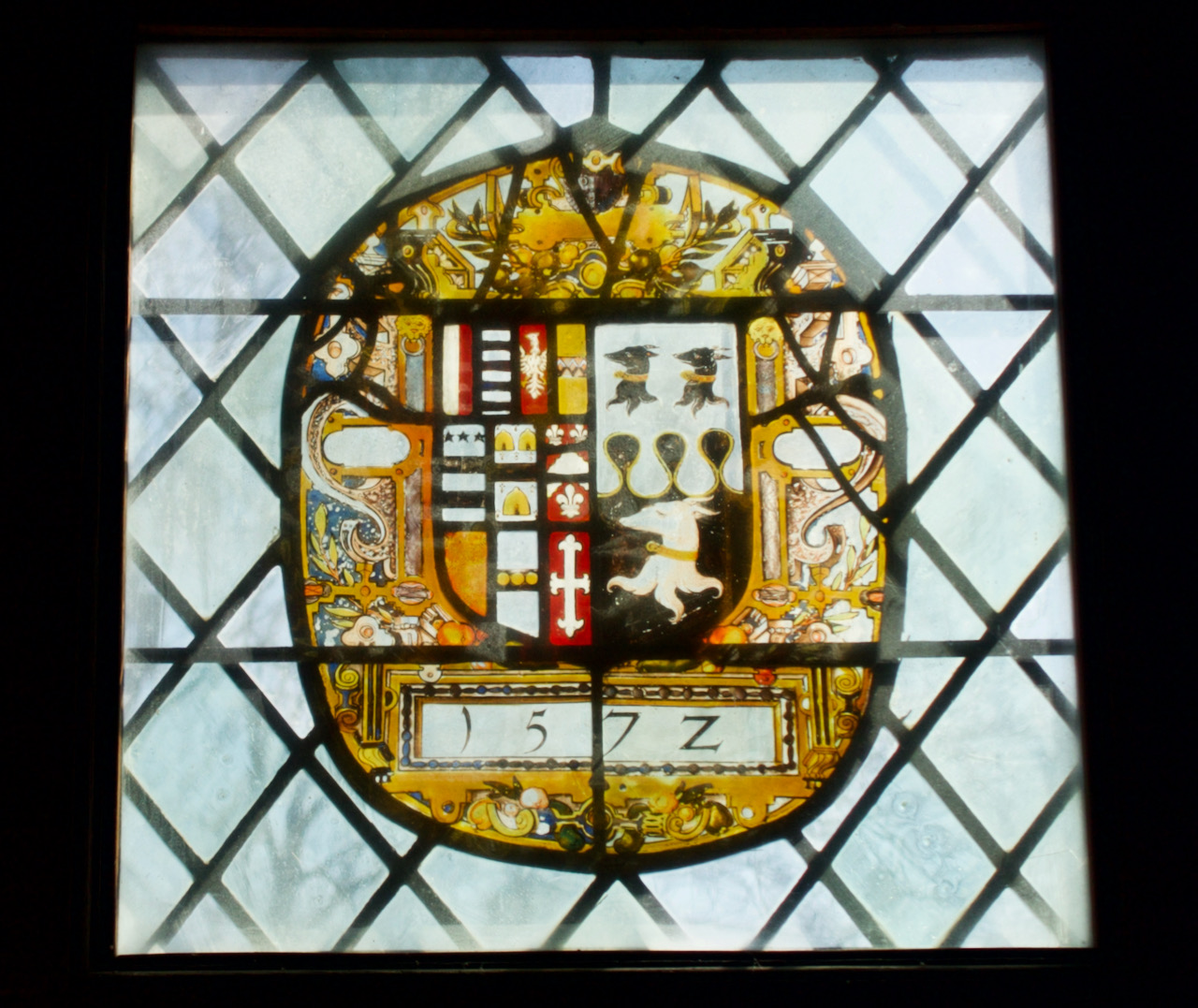
There is a report in the Suffolk Institute Proceedings, Volume IV, part (1873) called "The Meeting at Bures, 1868. Notes upon Smallbridge and the family of Waldegrave". A .pdf can be downloaded via here (scroll nearly to the bottom). This describes the window in heraldic terms (9 full lines using abbreviated tinctures) and says "Sir William Waldegrave was succeeded by his son William Waldegrave who was knighted in 1576 and married 1st Elizabeth sister of Sir Thomas Mildmay, whose arms are still to be seen in a window at Smallbridge". There is a family tree of the Waldegraves in the above mentioned report.
Finally another two views to round off the Bures entry:
Finally another two views to round off the Bures entry:
