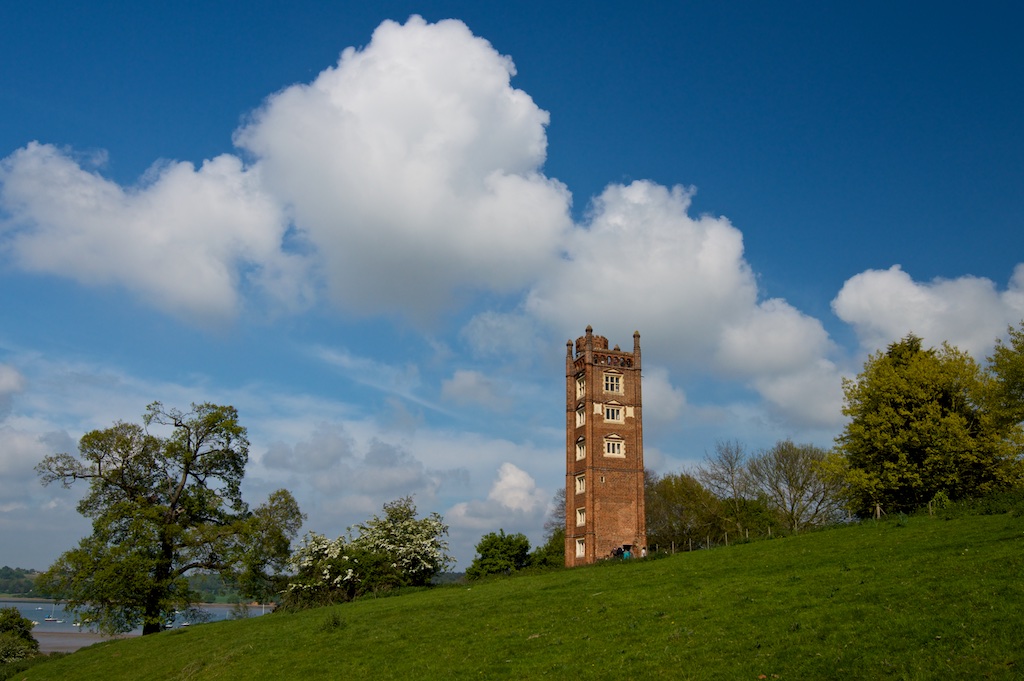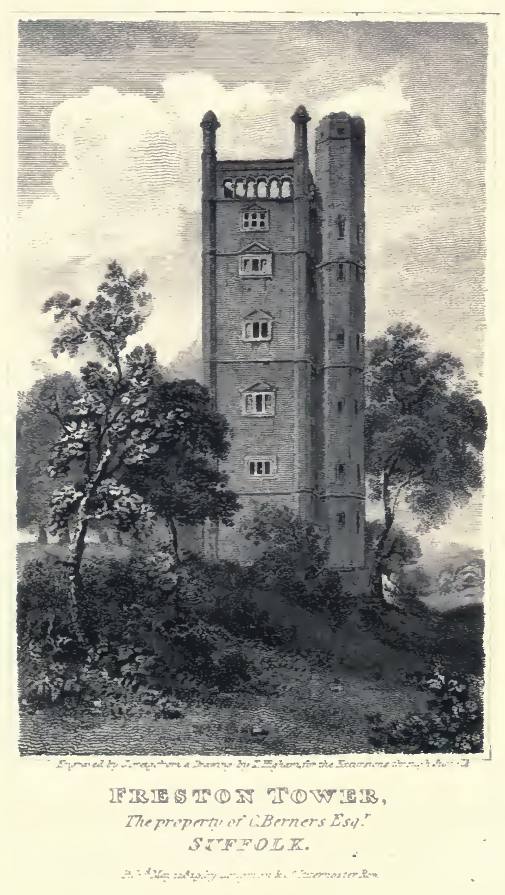Pictures of buildings mentioned in the second edition “Suffolk” volume of “The Buildings of England” series by Sir Nikolaus Pevsner.
Of Freston Tower (p224 of second edition), Pevsner says “Called in 1561 ‘built within these 12 years’ (this is disputed - see below). Only about 200 yards (600 feet or about 183 metres) from the estuary and overlooking it dramatically. A ‘standing’ or look-out tower, built by one of the Latymer family. Red brick with blue diapering. Six storeys high, 10ft by 12ft in area. Polygonal angle buttresses ending in polygonal pinnacles. To the estuary (N) projecting polygonal stair-turret rising above the pinnacles. Arched openwork top parapet. The windows of three lights, except for the small single light windows of the staircase turret. On some tiers the latter have pediments. On the other sides the three upper tiers have broad pediments. Only the top windows with transom. The principal room lies behind these.”

Here are some views of the various sides:

.

.

.

.

Then on the roof the “stair-turret rising above the pinnacles”:


.

The date of the building is disputed. Whilst Pevsner puts it somewhere early in the period 1549 and 1561 (“built within these 12 years” without revealing his reference of 1561) the Landmark Trust state on their Freston Tower history page that dendrochronology has put it at 1578/9.
Pevsner’s reference to 1561 could imply the Visitation of Suffolk made by William Hervey, otherwise called “Clarenceux, Principal Herald and King of Arms of the South, East, and West parts of England from the River of Trent Southward” (how magnificent!), begun the 17th day of July 1561. The version I have access to (courtesy archive.org) was mostly Suffolk names and pedigrees and it contains Latymer of Freston (p50) and Goodinge (p154) but no reference to Freston Tower. There may be another volume but if the two I have seen are complete then the Pevsner reference to 1561 is wrong or to something else.
Excursions through Suffolk (Thomas Cromwell, 1818) refers to an earlier publication (The Suffolk Traveller - see on) but included a picture as here:
Pevsner’s reference to 1561 could imply the Visitation of Suffolk made by William Hervey, otherwise called “Clarenceux, Principal Herald and King of Arms of the South, East, and West parts of England from the River of Trent Southward” (how magnificent!), begun the 17th day of July 1561. The version I have access to (courtesy archive.org) was mostly Suffolk names and pedigrees and it contains Latymer of Freston (p50) and Goodinge (p154) but no reference to Freston Tower. There may be another volume but if the two I have seen are complete then the Pevsner reference to 1561 is wrong or to something else.
Excursions through Suffolk (Thomas Cromwell, 1818) refers to an earlier publication (The Suffolk Traveller - see on) but included a picture as here:

Following up the reference to The Suffolk Traveller by John Kirby (who took the survey of the whole County in the years 1732, 1733, and 1734), 2nd Edition 1764 we find a section on Freston on pp 64/5. Referring to the Tower he says “... It is not easy to say for what purpose, nor is it certainly known, at what time this Tower was built. But as there is among the records of the manor, a very exact and particular account of the Manor House and all the outbuildings and offices belonging to it in Henry VII time and no mention is there made of the Tower, it is pretty certain it was not then built. So that it is reasonable to suppose it to have been the work of one of the Latymers.”
The Landmark Trust says “we know the Tower was built while the manor of Freston was in the ownership of Thomas Gooding” and also that “Gooding had bought the manor from Christopher Latimer in 1553” (the latter is confirmed in the Manors of Suffolk, Copinger, Vol 6: 1910). I do not know what unpublished evidence they have for the former (probably based on the only known fact from dendrochronology) so it is highly likely that they are right about 1578/9 but circumstantial evidence is still consistent with Pevsner’s estimate of around 1550 if as conjectured in 1764 that it was built by a Latymer. We should note that the Latymers were “old money” (Christopher married a daughter of Sir Richard Wingfield - an old Suffolk family close to the Crown - see Wingfield, the de la Poles and the Dukes of Suffolk) and Gooding was the “new money” of the time. This may influence your own view of which family built it.
The enduring uncertainty is also captured in the Proceedings of the Suffolk Institute of Archeology and History. You can download a .pdf version of an article from Vol XIII, part 3, 1909 here. This at least also provides a list of Lords of the (Freston) Manor and some details of the Latymers - it also covers some other non-Freston Suffolk matter.
All this highlights that the likely decider is the dendrochronology, that Pevsner was wrong, and that we do not know what the tower was for!
Pevsner also mentions the cottages close to the Tower: “The brick cottages close to the tower date back to the same time, as witnessed by the SE gable wall”.
The Landmark Trust says “we know the Tower was built while the manor of Freston was in the ownership of Thomas Gooding” and also that “Gooding had bought the manor from Christopher Latimer in 1553” (the latter is confirmed in the Manors of Suffolk, Copinger, Vol 6: 1910). I do not know what unpublished evidence they have for the former (probably based on the only known fact from dendrochronology) so it is highly likely that they are right about 1578/9 but circumstantial evidence is still consistent with Pevsner’s estimate of around 1550 if as conjectured in 1764 that it was built by a Latymer. We should note that the Latymers were “old money” (Christopher married a daughter of Sir Richard Wingfield - an old Suffolk family close to the Crown - see Wingfield, the de la Poles and the Dukes of Suffolk) and Gooding was the “new money” of the time. This may influence your own view of which family built it.
The enduring uncertainty is also captured in the Proceedings of the Suffolk Institute of Archeology and History. You can download a .pdf version of an article from Vol XIII, part 3, 1909 here. This at least also provides a list of Lords of the (Freston) Manor and some details of the Latymers - it also covers some other non-Freston Suffolk matter.
All this highlights that the likely decider is the dendrochronology, that Pevsner was wrong, and that we do not know what the tower was for!
Pevsner also mentions the cottages close to the Tower: “The brick cottages close to the tower date back to the same time, as witnessed by the SE gable wall”.

...and another view...

The Second Edition has an entry in brackets, meaning it was not in the first edition, “(Summer House. In the grounds. On the upper floor a loggia of four widely spaced Tuscan columns and a pediment. Seems derelict. NMR)”. If it is the building shown below, as seems likely from the description, then this was a lodge to the nearby Woolverstone Hall estate that acquired Freston Tower at some stage during the ownership of the Berners family. A leaflet available from Woolverstone Church says “Approaching the estate from the Ipswich direction, the entrance was marked by a gate lodge. This lodge has for some time been known as ‘Monkey Lodge’. The monkey was the family emblem and was to be found all over the estate in the form of stone monkeys and monkey crests." Note the monkey figure on top of the gate-post below.
