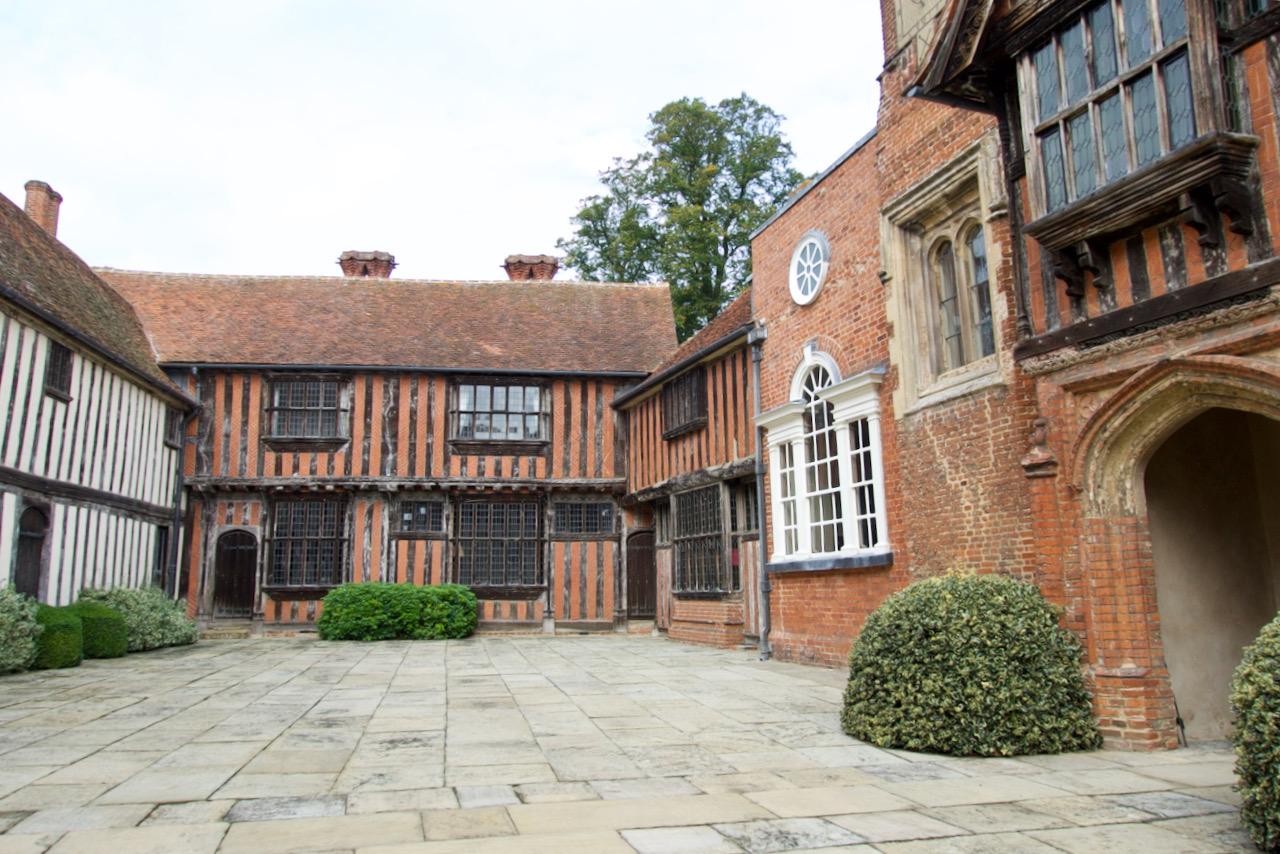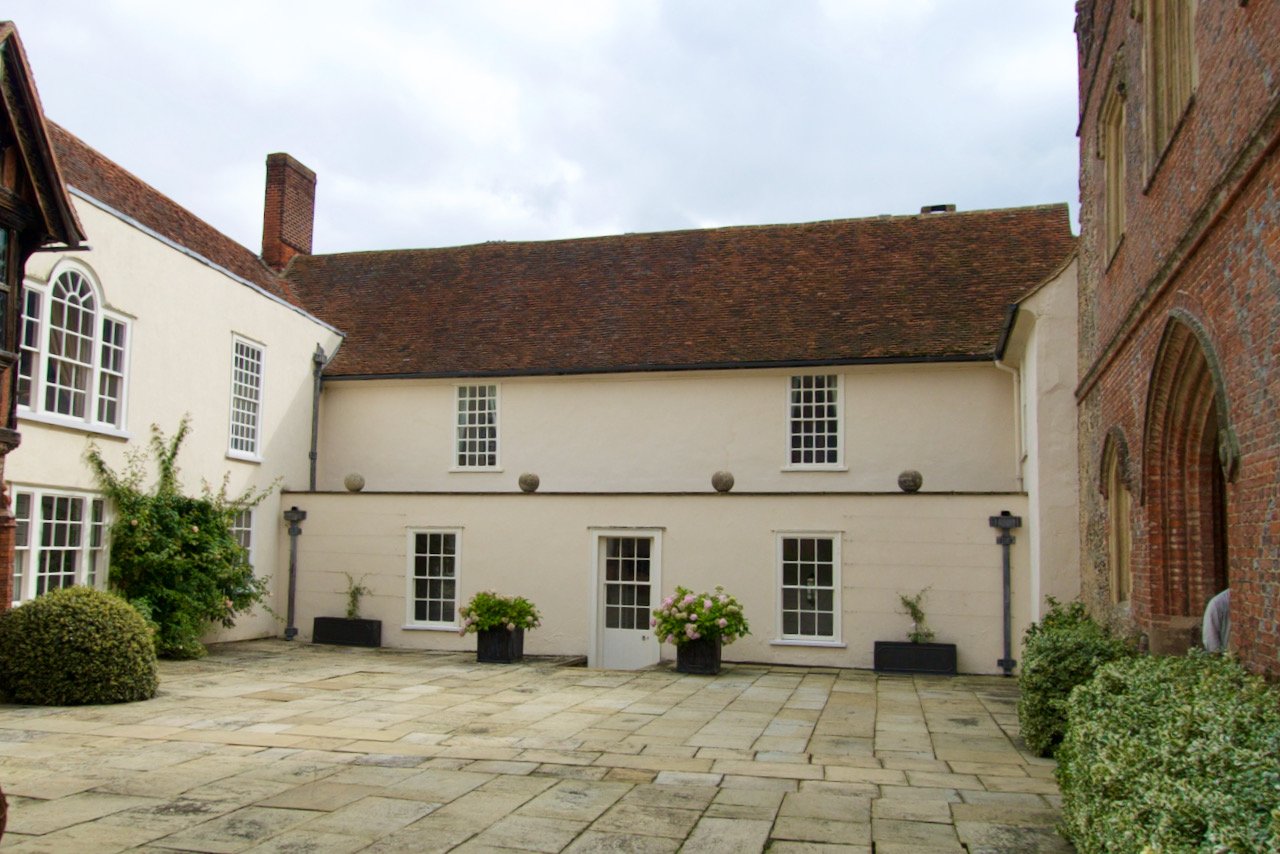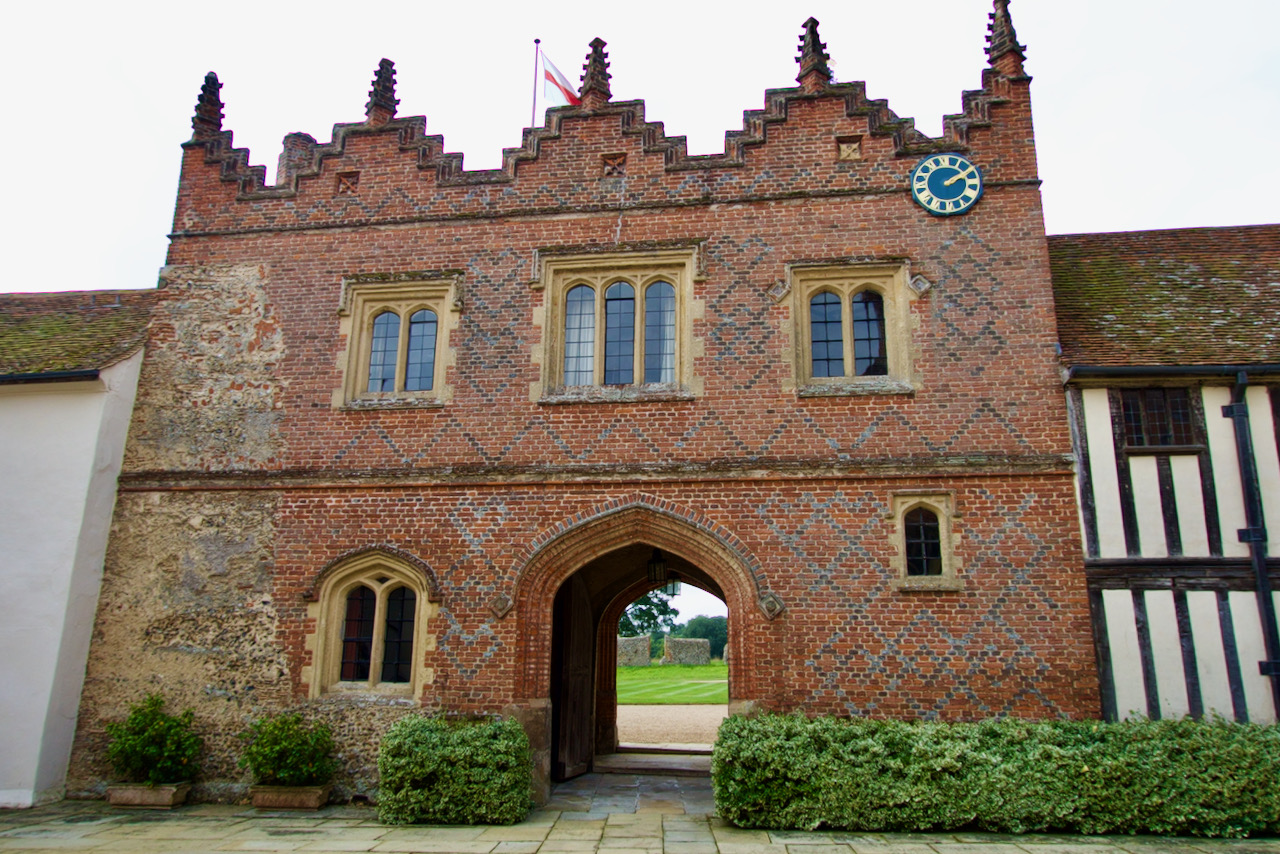Pictures of buildings mentioned in the second edition “Suffolk” volume of “The Buildings of England” series by Sir Nikolaus Pevsner.
In Suffolk there is Giffords Hall near Stoke-by-Nayland and Gifford's Hall in Wickhambrook. This is the one without the apostrophe. It rates an entry of its own in all the editions. It is not readily accessible but has been open on Historic Buildings days when these photographs were taken with permission.
Pevsner rightly says "one of the loveliest houses of its date in England". The entry starts, however, with the Chapel of St Nicholas of which he says "In ruins, opposite the gatehouse to Giffords Hall. The building of flint, consists of nave and chancel only and has a flat E end. It is supposed to date from the early C13. No more detail survives than the surround of the W window". Seen here:
Pevsner rightly says "one of the loveliest houses of its date in England". The entry starts, however, with the Chapel of St Nicholas of which he says "In ruins, opposite the gatehouse to Giffords Hall. The building of flint, consists of nave and chancel only and has a flat E end. It is supposed to date from the early C13. No more detail survives than the surround of the W window". Seen here:
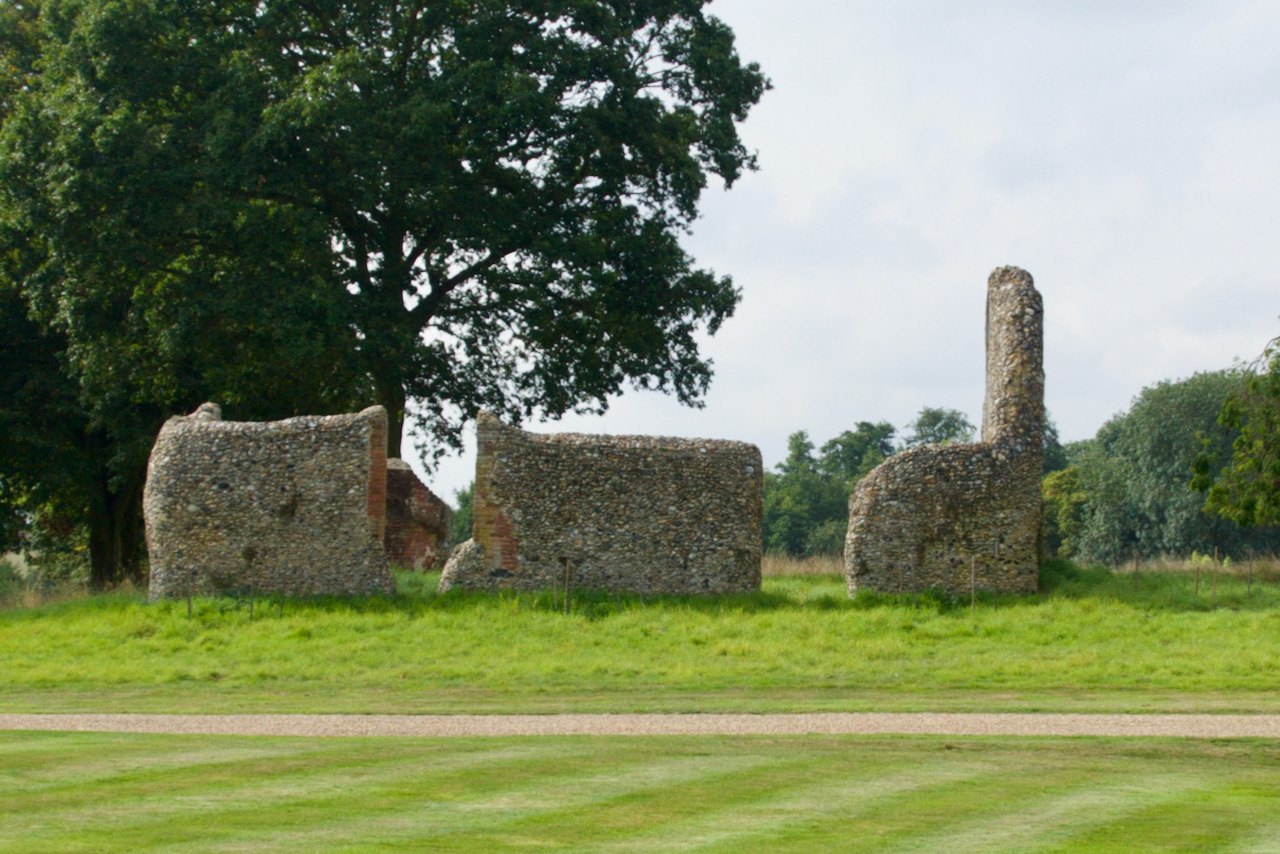
Of the hall, Pevsner says: "Built by the Mannocks, who held the manor from 1428 onwards. The house belongs to the time of Henry VII and Henry VIII, but has alterations and additions of the early C18 and late C19, both carried out without doing damage to the impression of the whole". and "Brick gatehouse, no higher than two-storeys, with angle turrets. To the outside, i.e. the S, four-centred arch, blank tracery in the spandrels, cusped tracery friezes above. One of them occurs identically at Layer Marney in Essex, c1520-5. Windows with four-centred heads to the lights. The turrets with angle strips and trefoiled corbel-friezes at the tops of the panels Three-step battlements and brick pinnacles." Seen here:
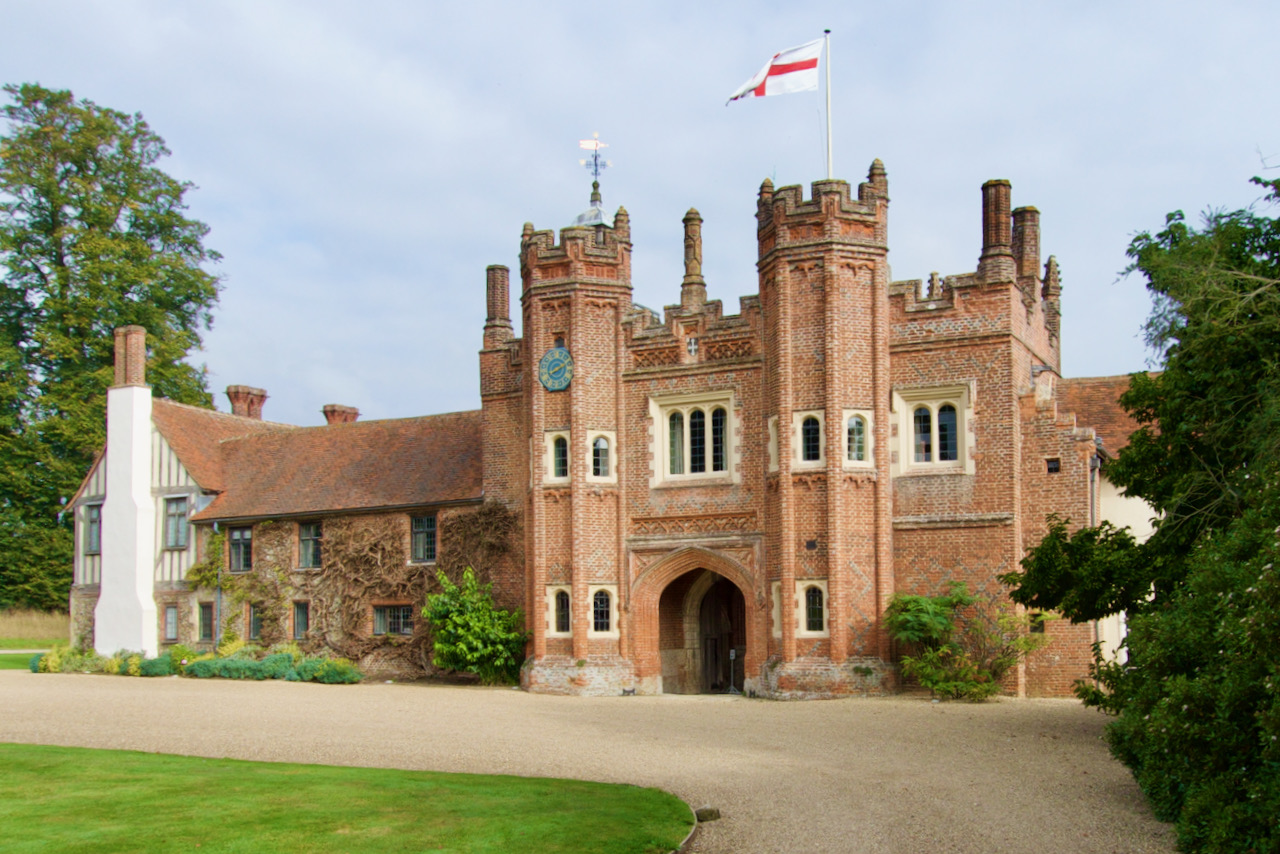
Then: "The courtyard is delightful. The gatehouse faces it with three stepped brick gables. The small pinnacles are set diagonally. Opposite the gatehouse is the hall. It has a brick porch with four-centred entrance and with a timber-framed upper storey. The charming oriel window and bargeboarding are additions of c1890. To the W the big chimneybreast with a two-light upper window in it, the flues being conducted to its l and r. Polygonal chimneys with star tops. The hallbay has been replaced by a brick wall with an C18 Venetian window and a (blank) circular window over. Another Venetian window in the plastered wall E of the hall porch. Beyond the hall to the W and all along the W side of the courtyard timber-framing with gay brick-nogging and much carving. Some of the detail on the hall side is again Victorian. The N side of the S wing also timber-framed. The E range altered in the C18. Irregular exteriors to the N and W. On the W two big chimneybreats, the chimneys again with star tops."
The third edition contains more description and a plan before alteration in 1934-5. Courtyard views here:
The third edition contains more description and a plan before alteration in 1934-5. Courtyard views here:
