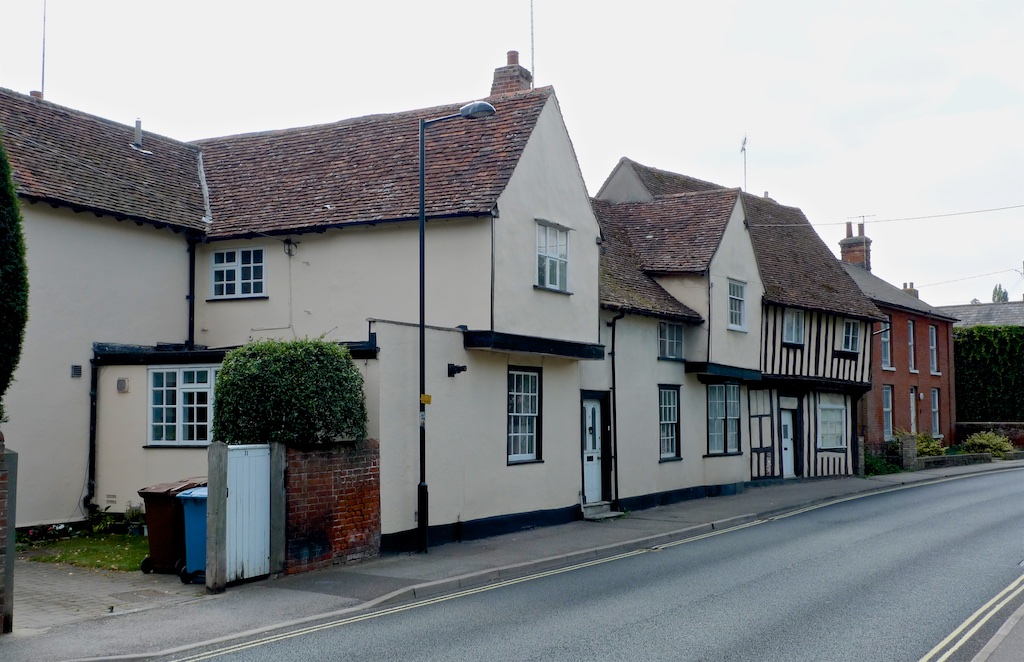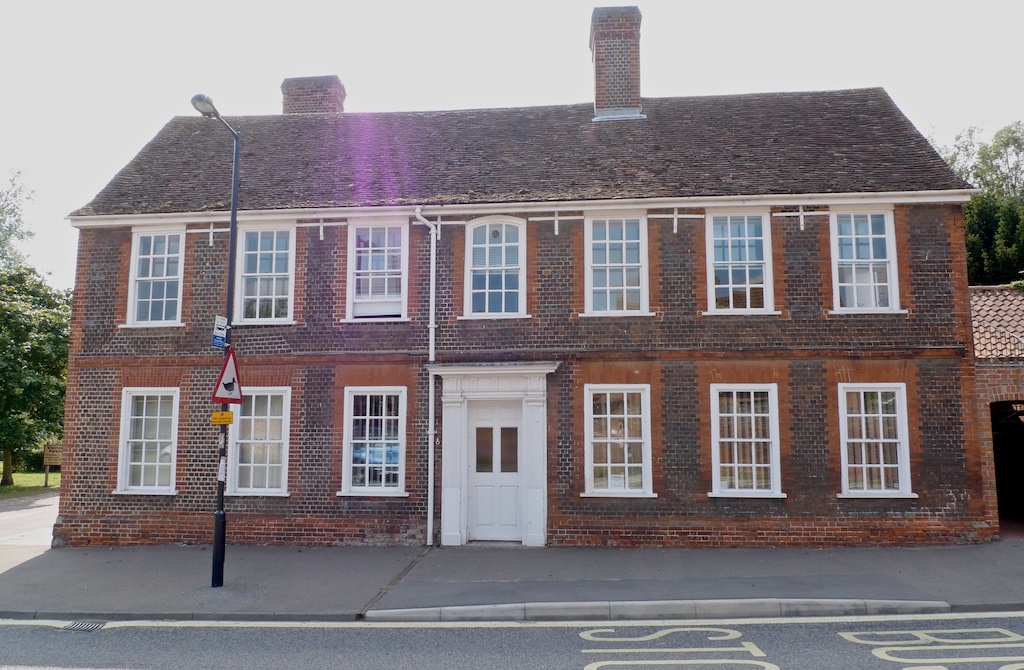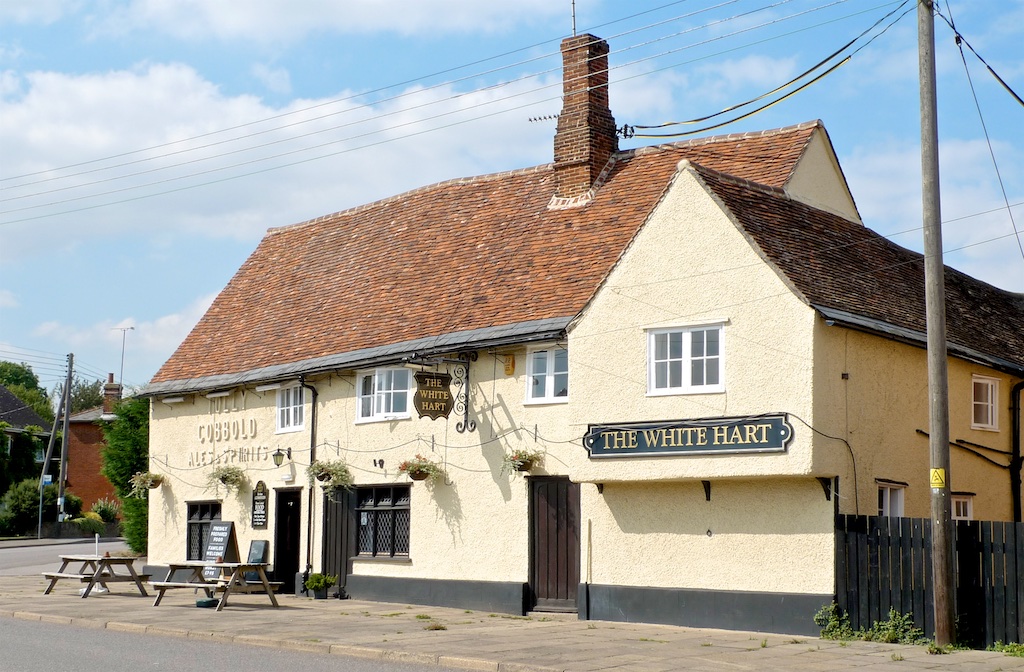Pictures of buildings mentioned in the second edition “Suffolk” volume of “The Buildings of England” series by Sir Nikolaus Pevsner.
After describing the church Pevsner says "The church lies on a lawn, and to the S and W sides of this stand the most spectacular buildings of Hadleigh" These are the Deanery Tower and the Guildhall. He notes that "Of the palace built by archdeacon Pykenham in 1495 only the gatehouse survives, a splendid brick building with polygonal turrets to the entrance and exit sides, the latter starting on corbels. Four-centred archway. The middle part is three-storeyed, the higher turrets have six stages". Seen here:
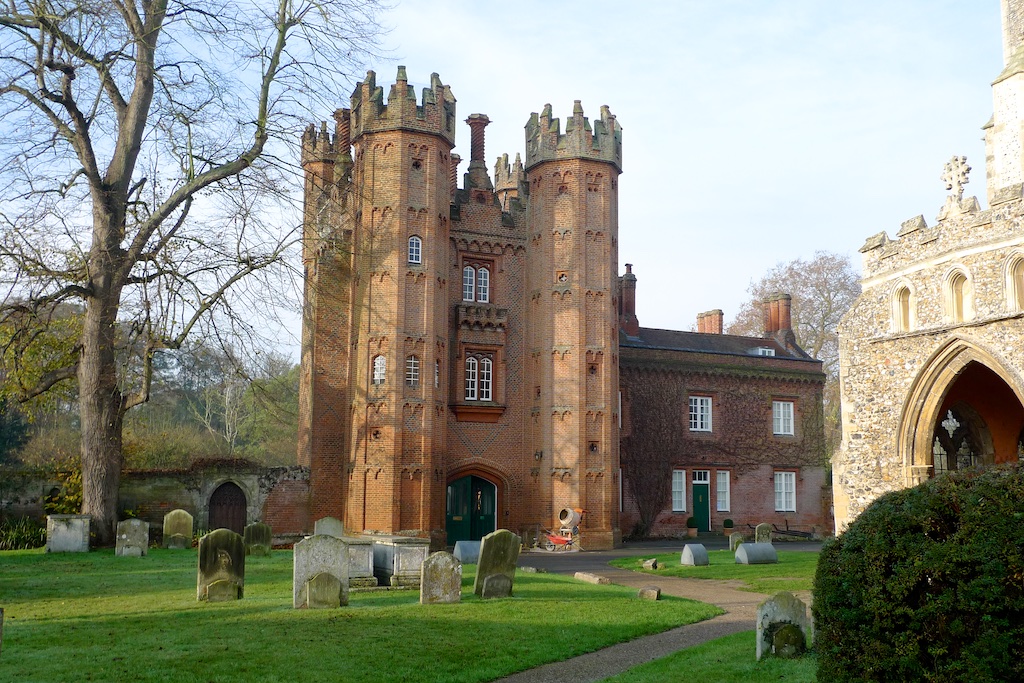
Then the Guildhall to the S of the churchyard. "Timber-framed. Of two parts, both C15. The centre is of three-storeys with two overhangs. On the ground floor the characteristic thin buttress posts. To the l of this the Long Room, the former guildhall proper. It is on the first floor. The ground floor was originally almshouses."
For more details on this guildhall and information on gilds and gildhalls in general see suffolkguildhalls.com
What is seen here is the market hall and the guildhall is at right angles behind it:
For more details on this guildhall and information on gilds and gildhalls in general see suffolkguildhalls.com
What is seen here is the market hall and the guildhall is at right angles behind it:
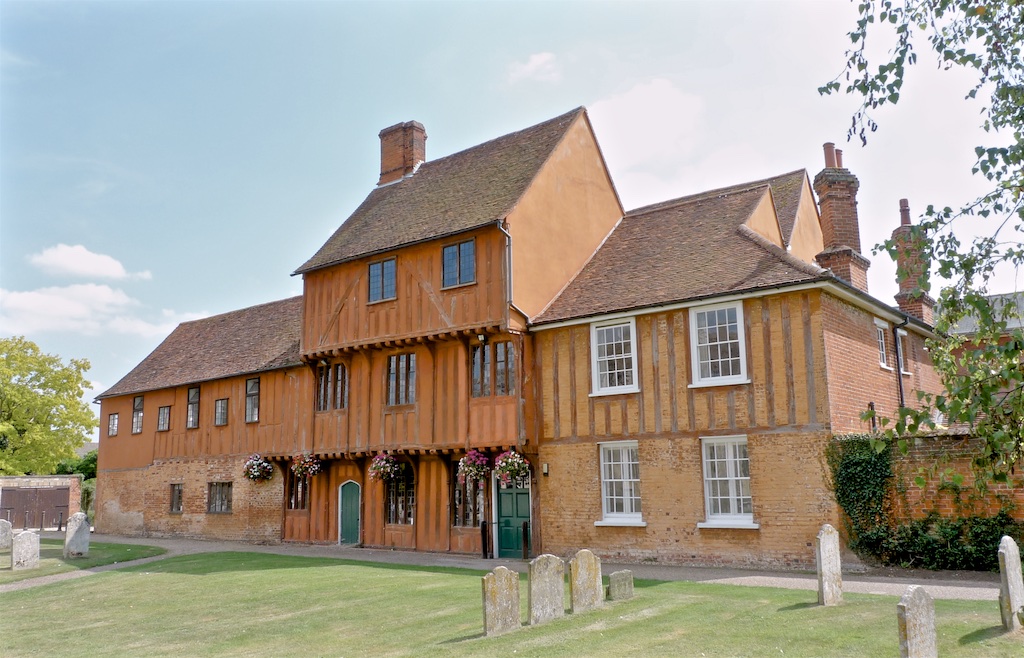
Another view:
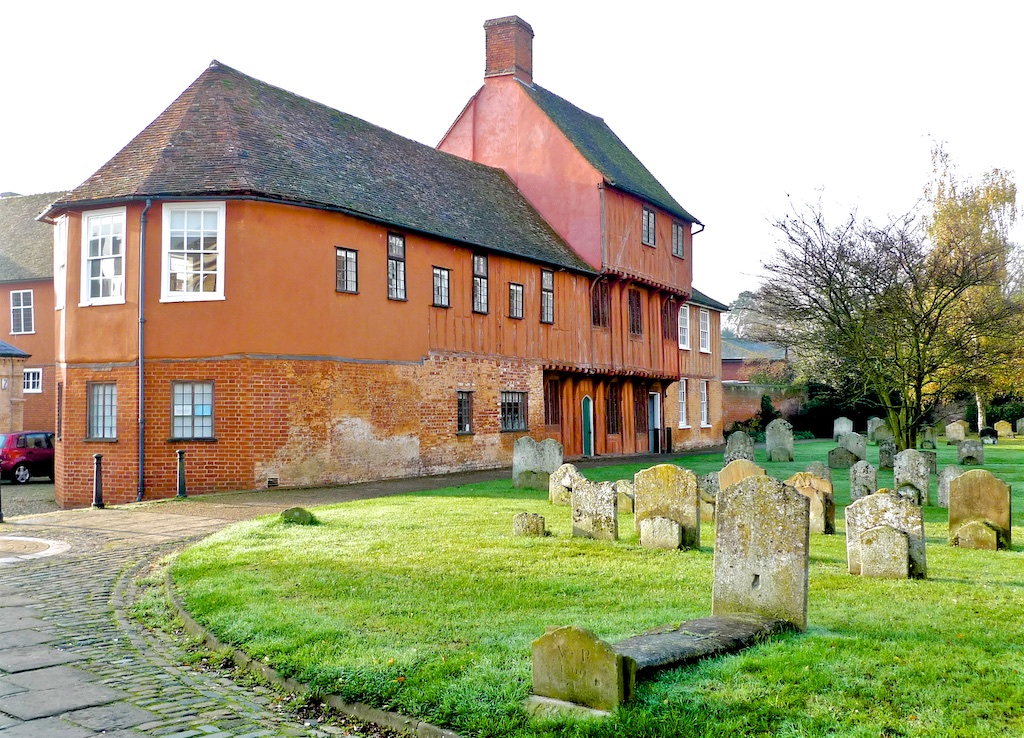
Pevsner then explores the rest of Hadleigh but without calling it a "perambulation". The following photographs mainly follow his route:
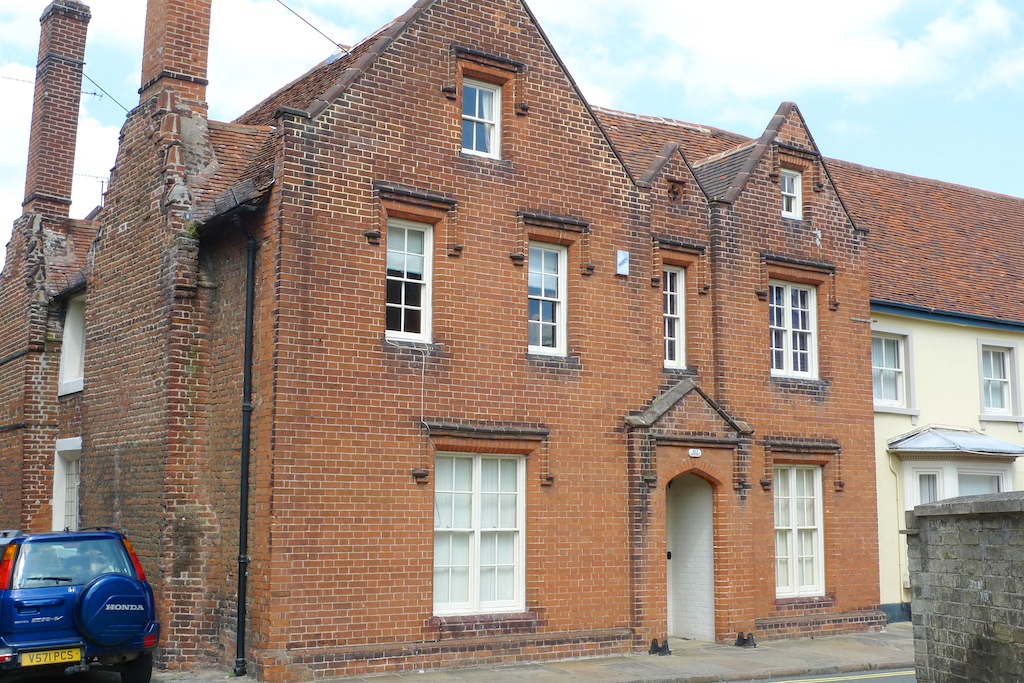
Church St Red House
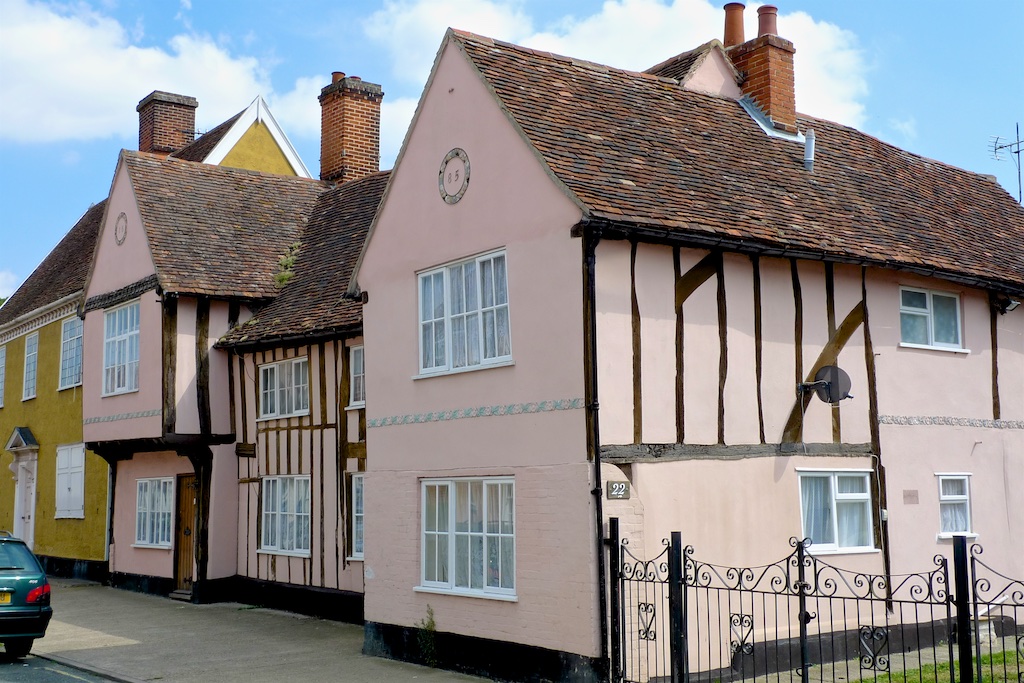
22/26 George St
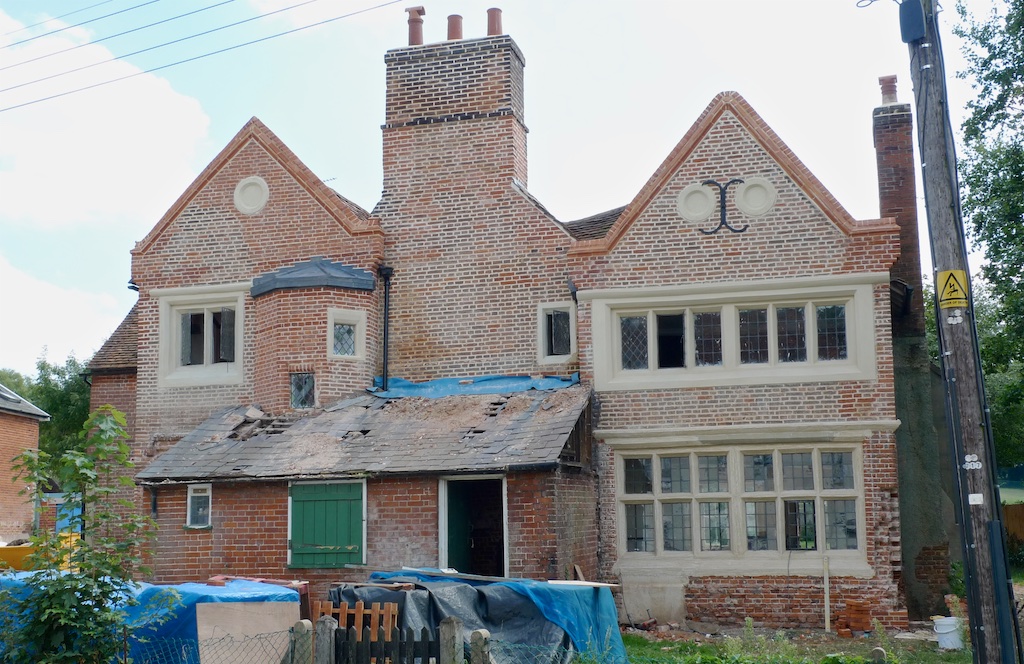
44/48 George St
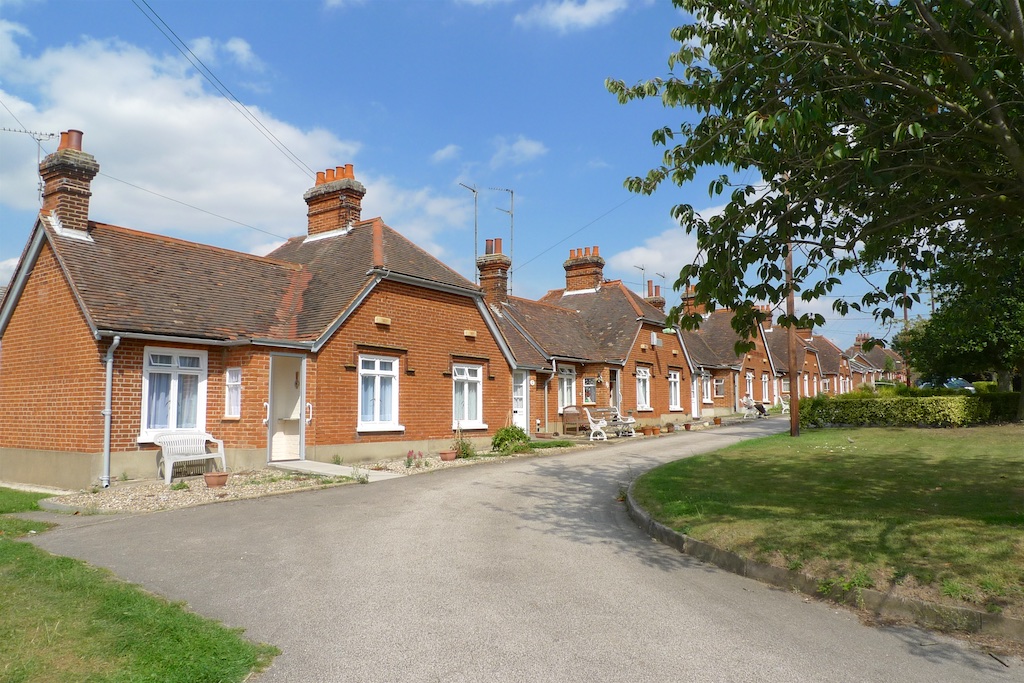
Pykenham Almshouse
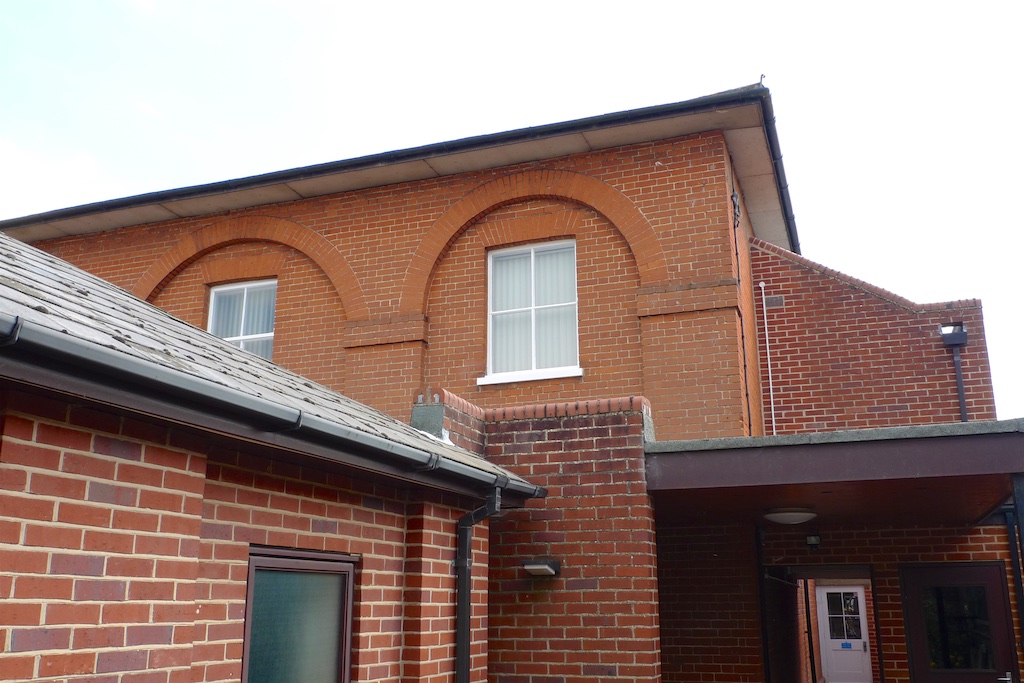
Baptist chapel
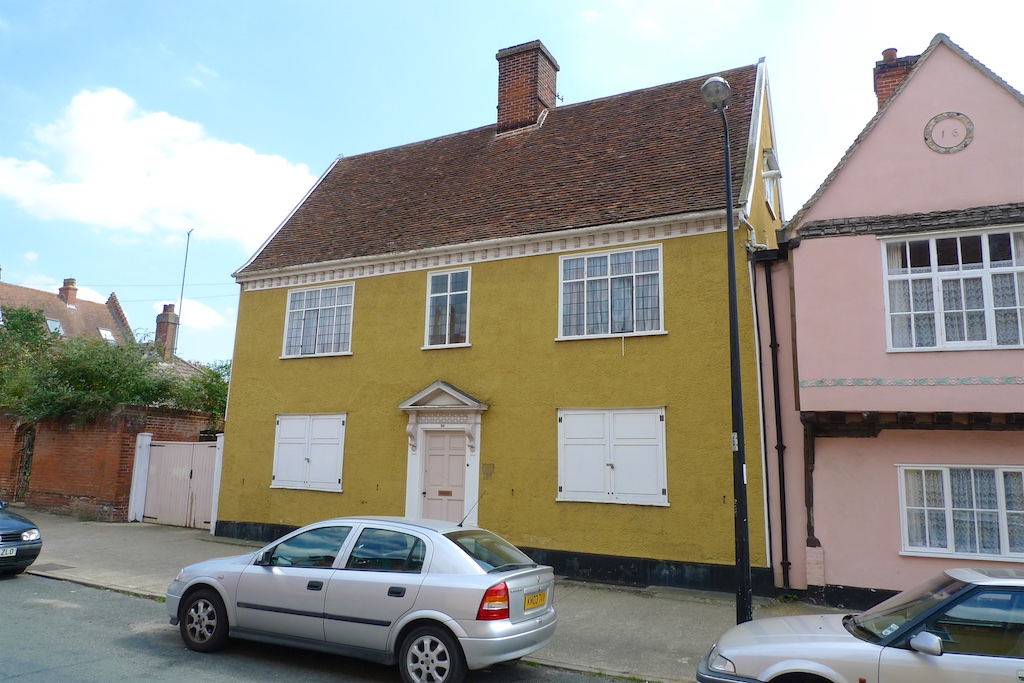
28 George St
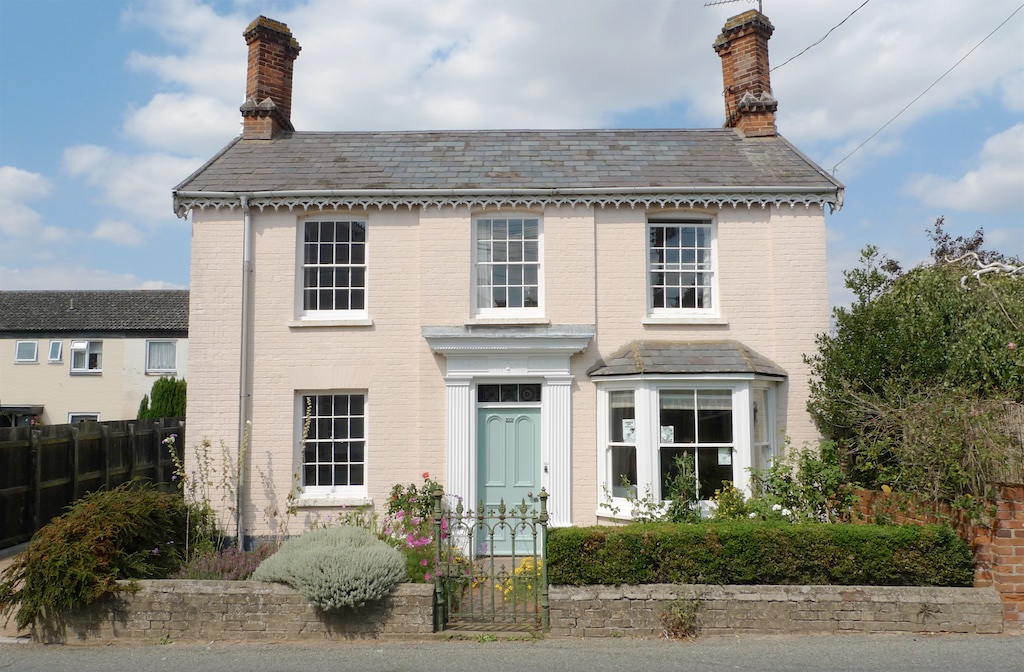
109 George St
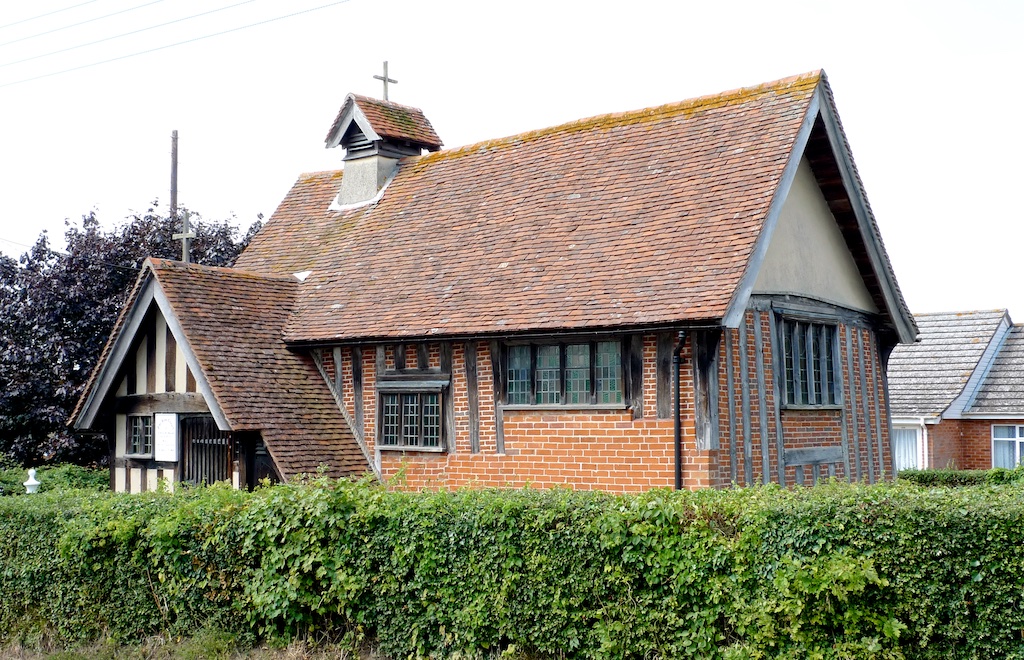
Timber-framed C15 chapel rebuilt
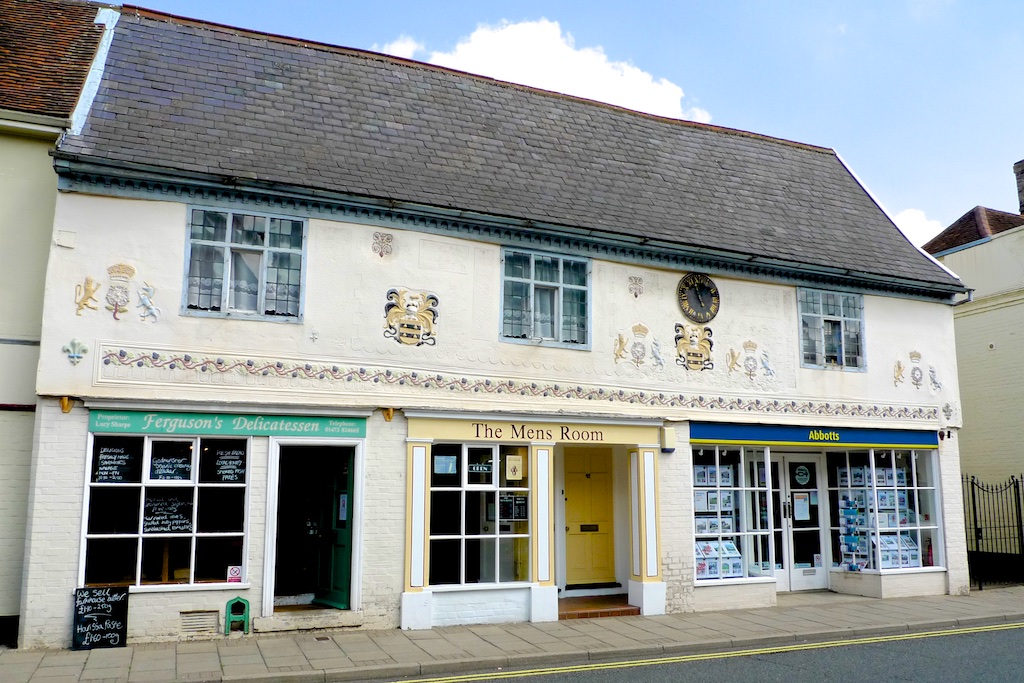
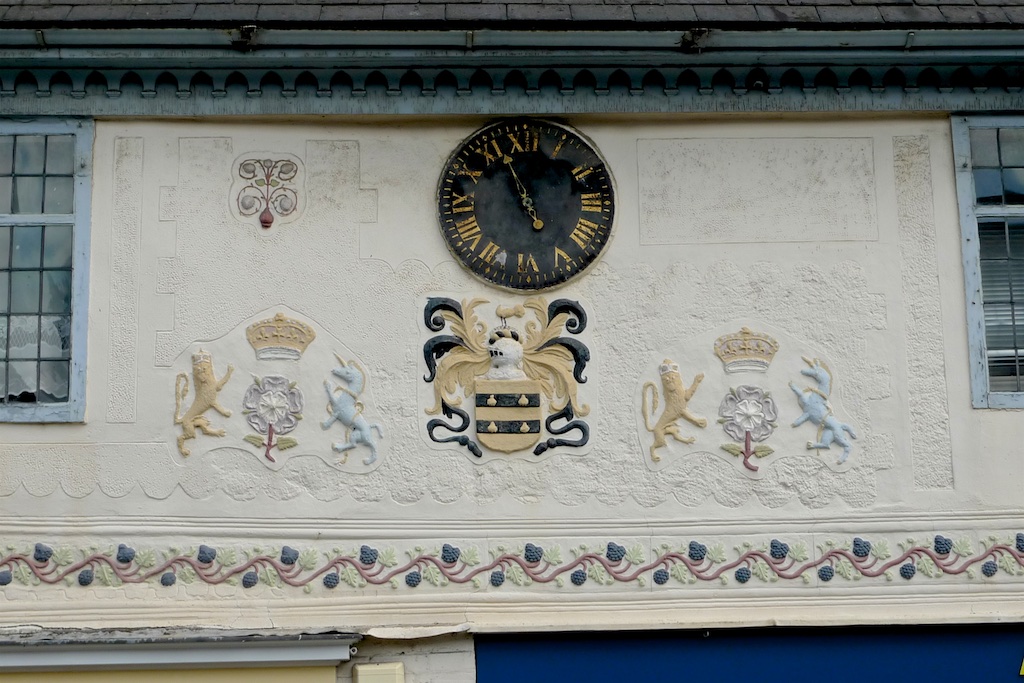
"Back to the main crossing and S along High Street. First Nos 46-48 with some humble pargetting on the front".
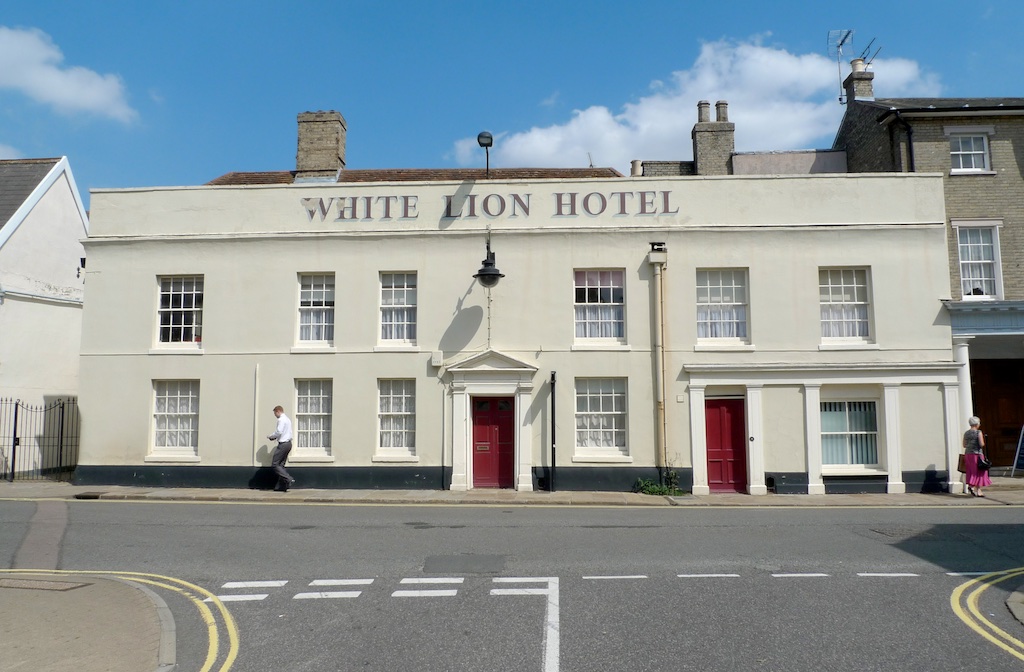
White Lion
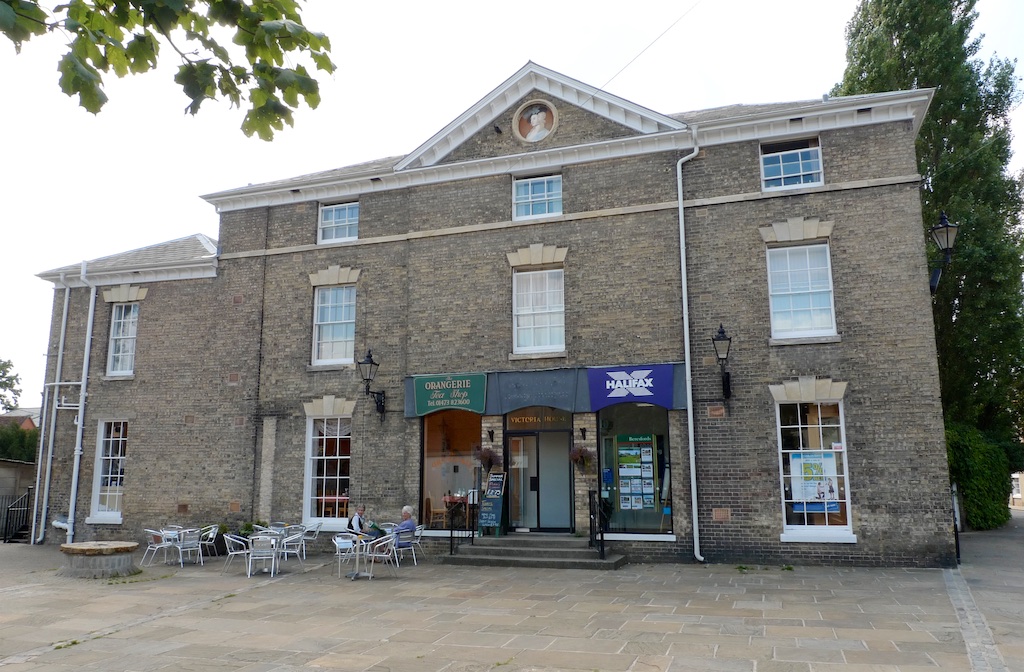
Market Place
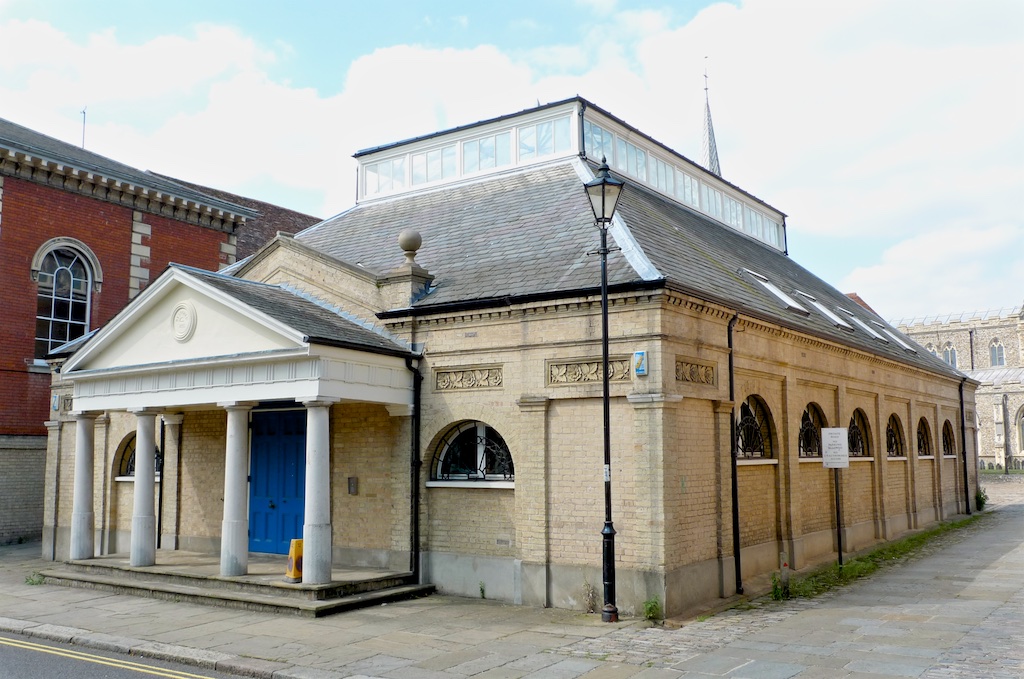
Corn Exchange
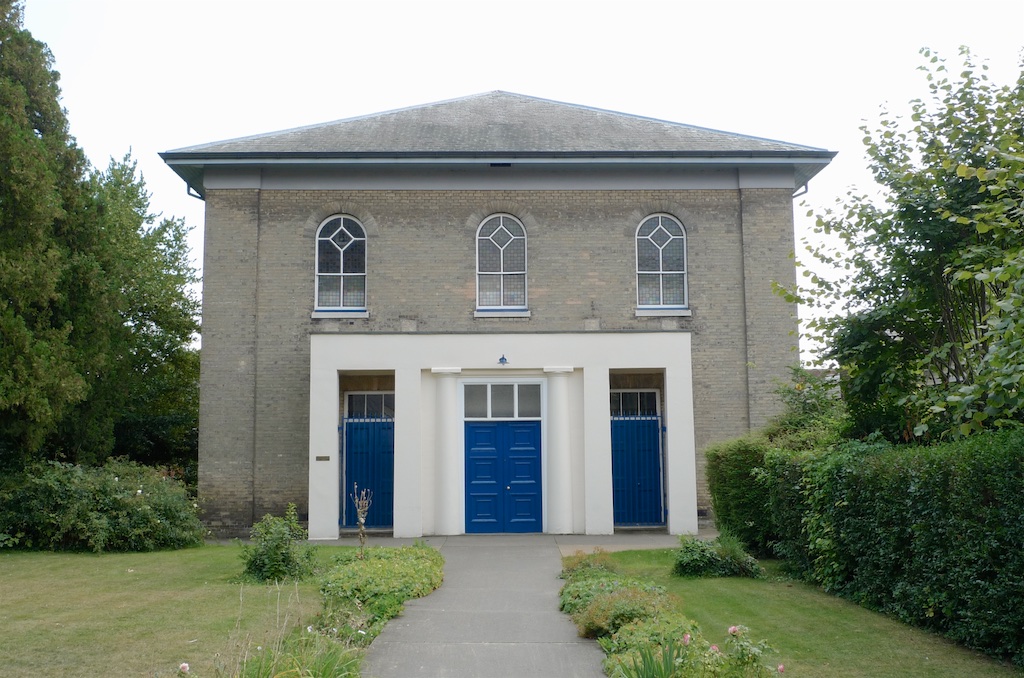
Congregational church
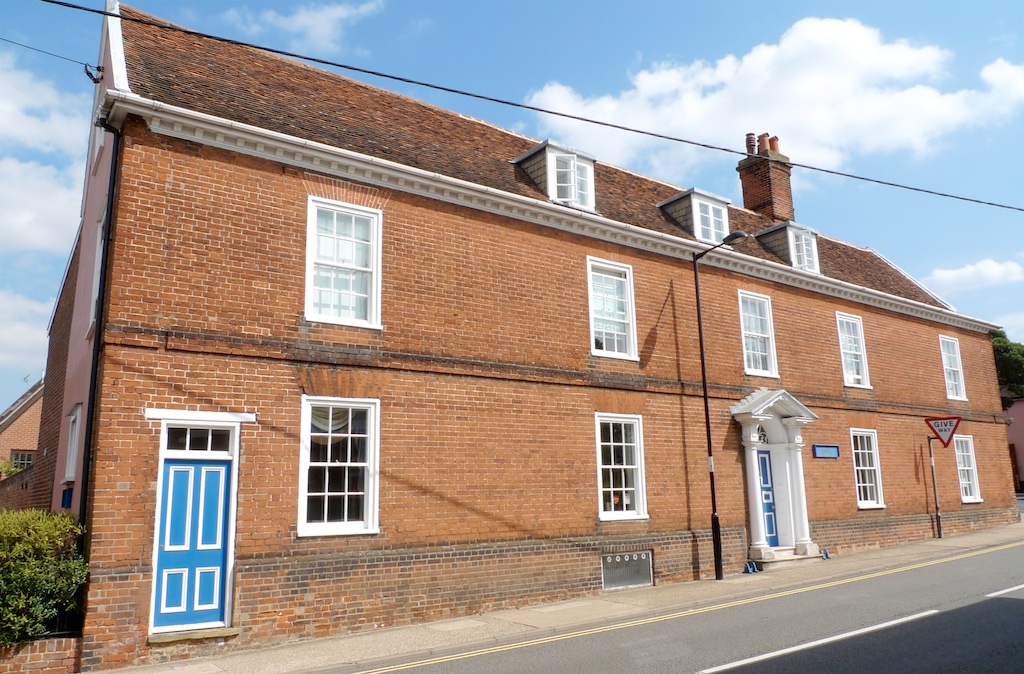
2 High St
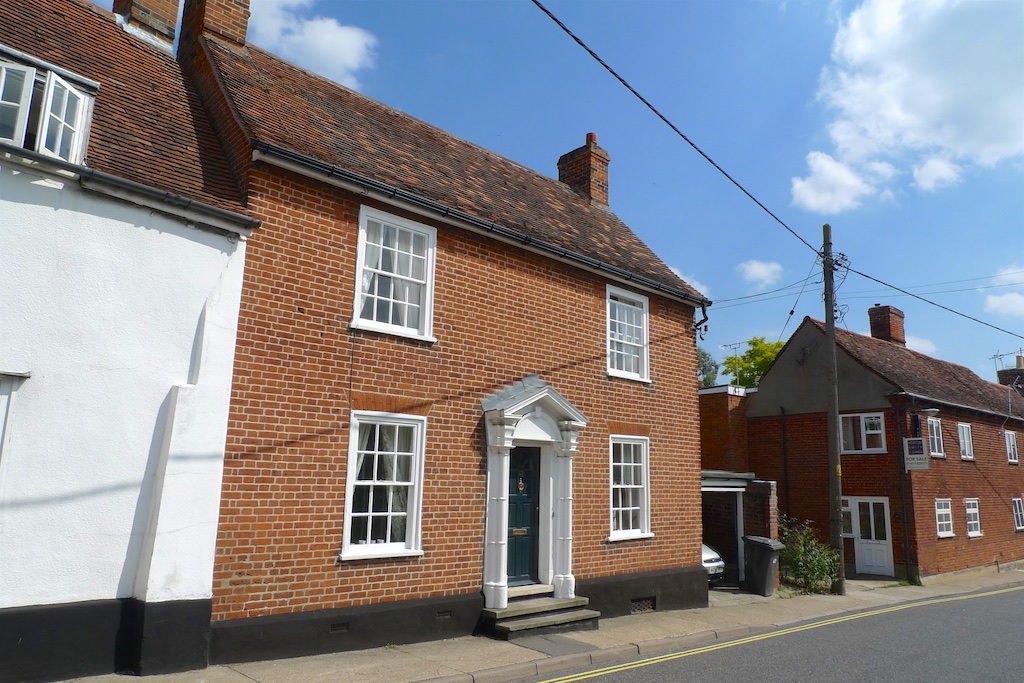
43 Benton St
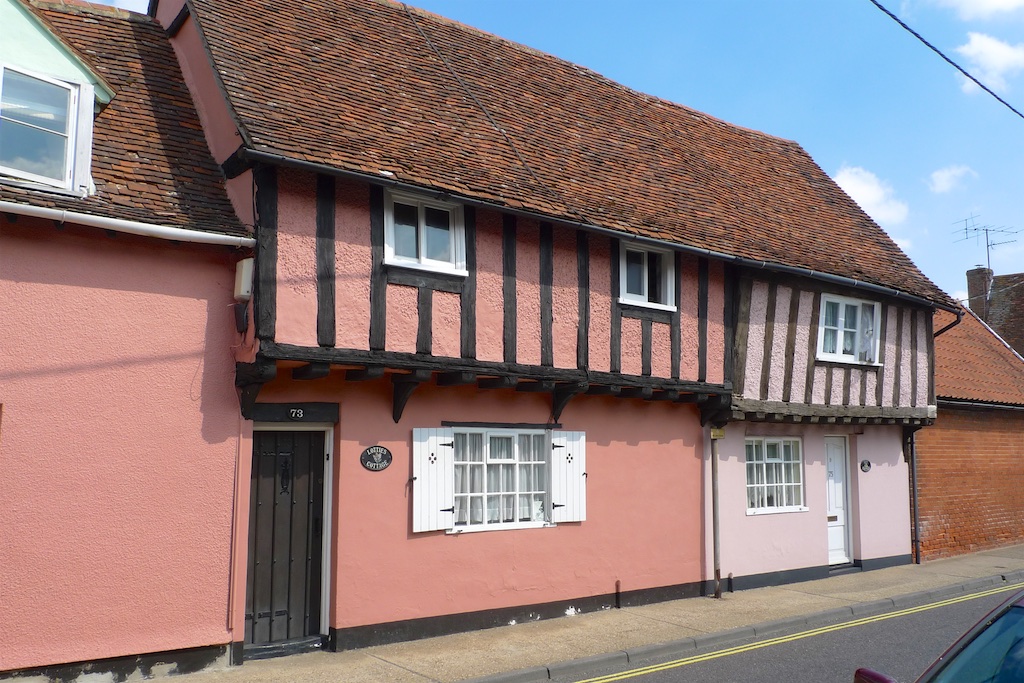
73-75 Benton St
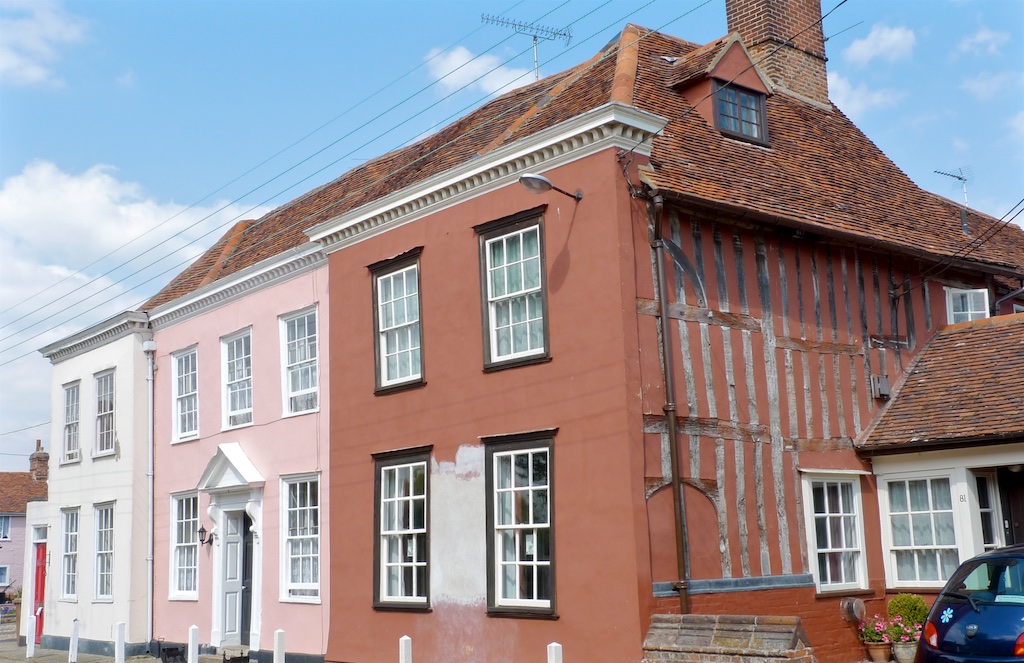
69-81 Benton St
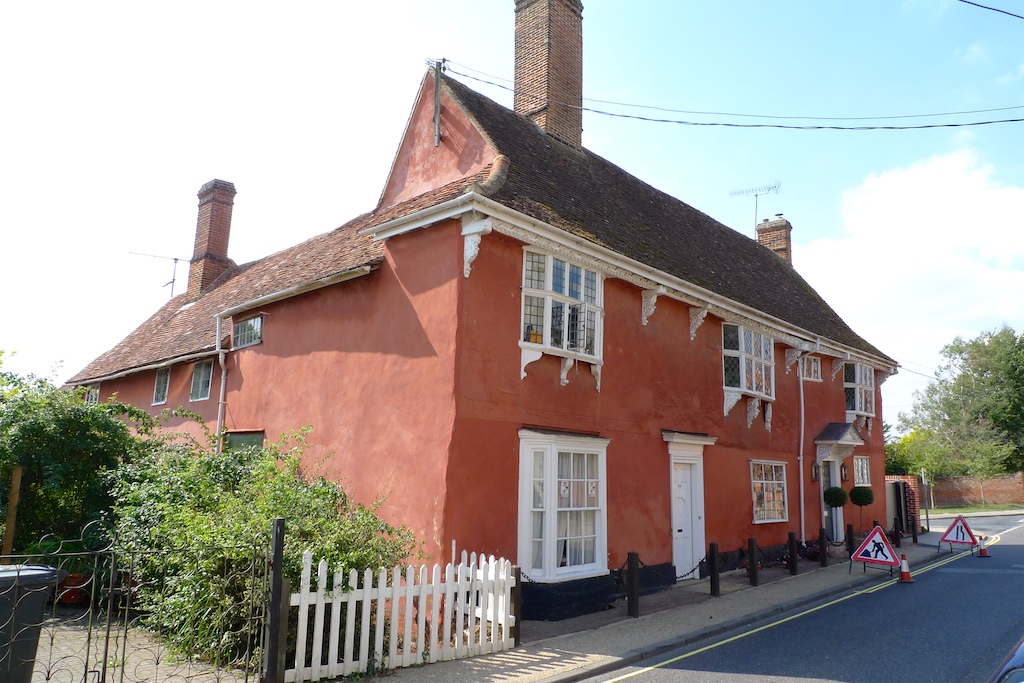
92 Benton St
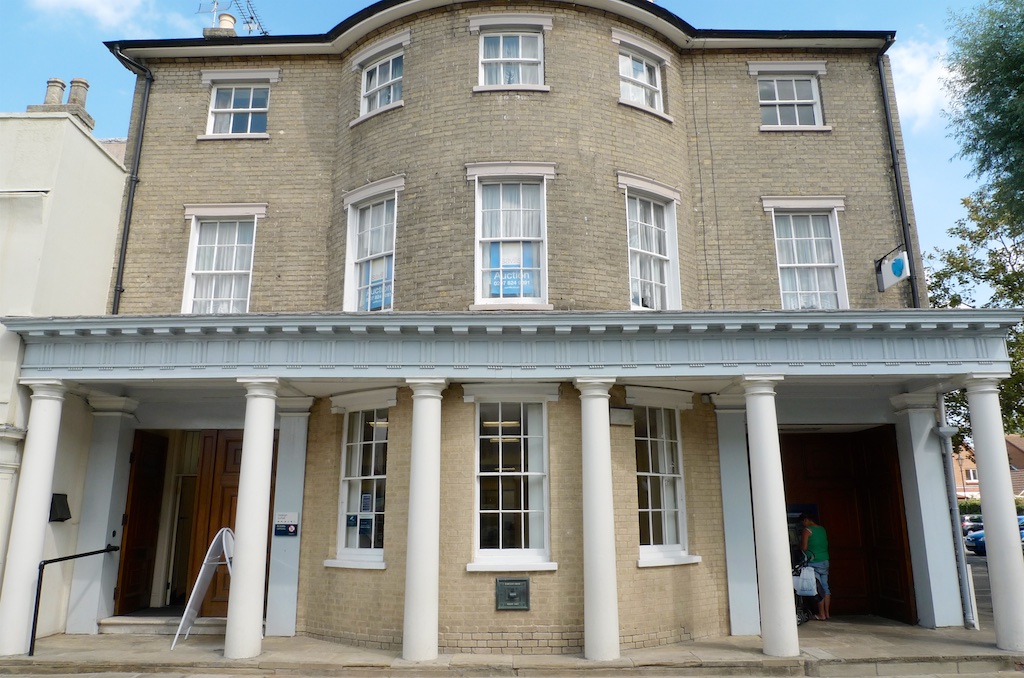
40 High St
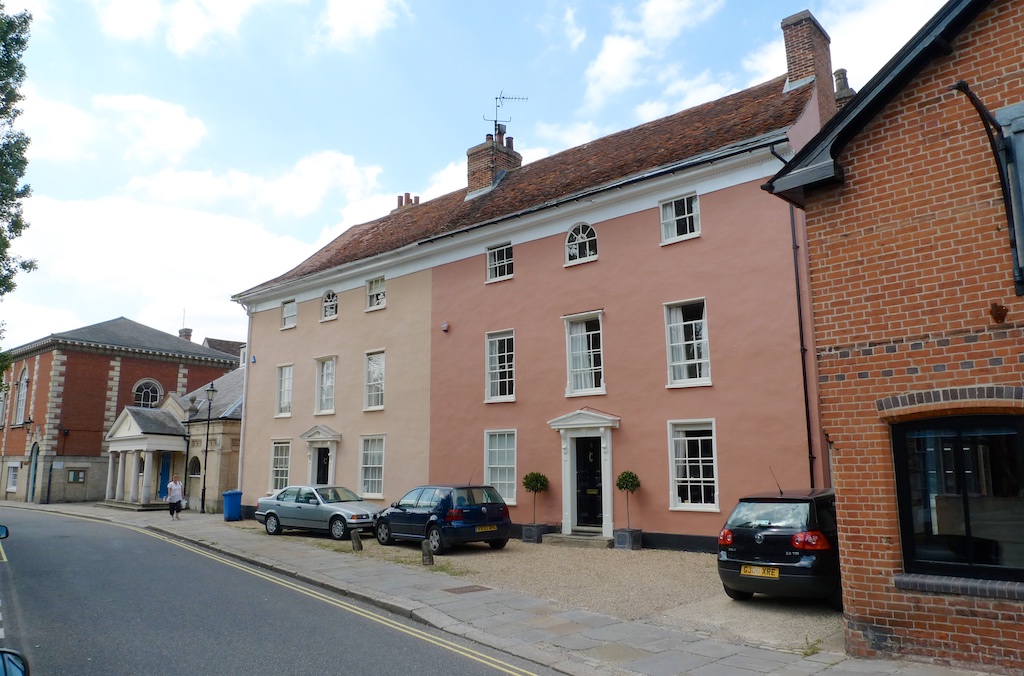
Across square
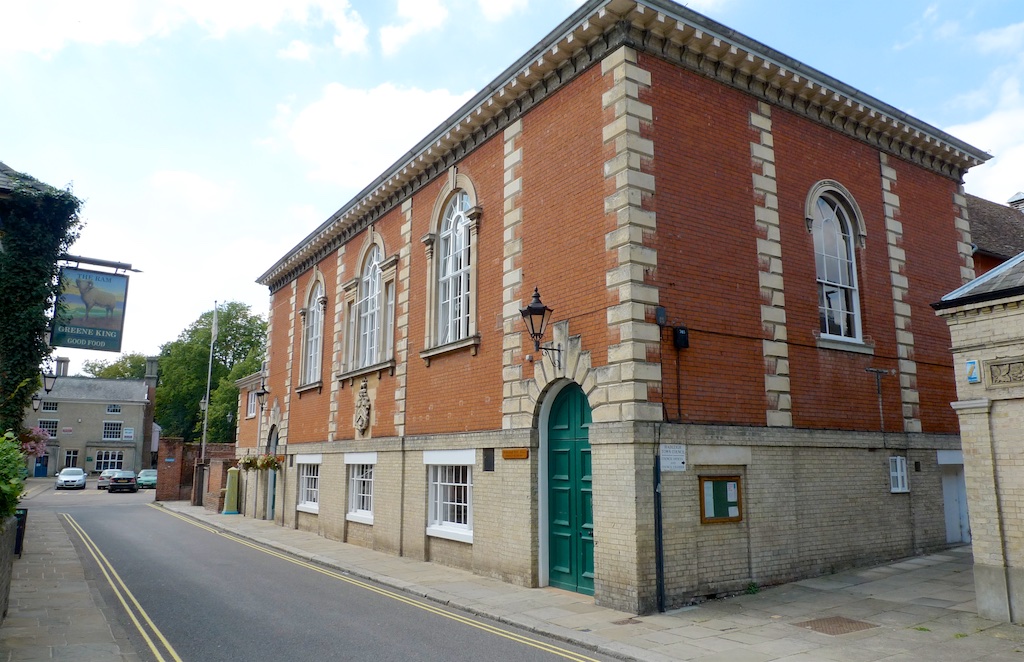
Town Hall
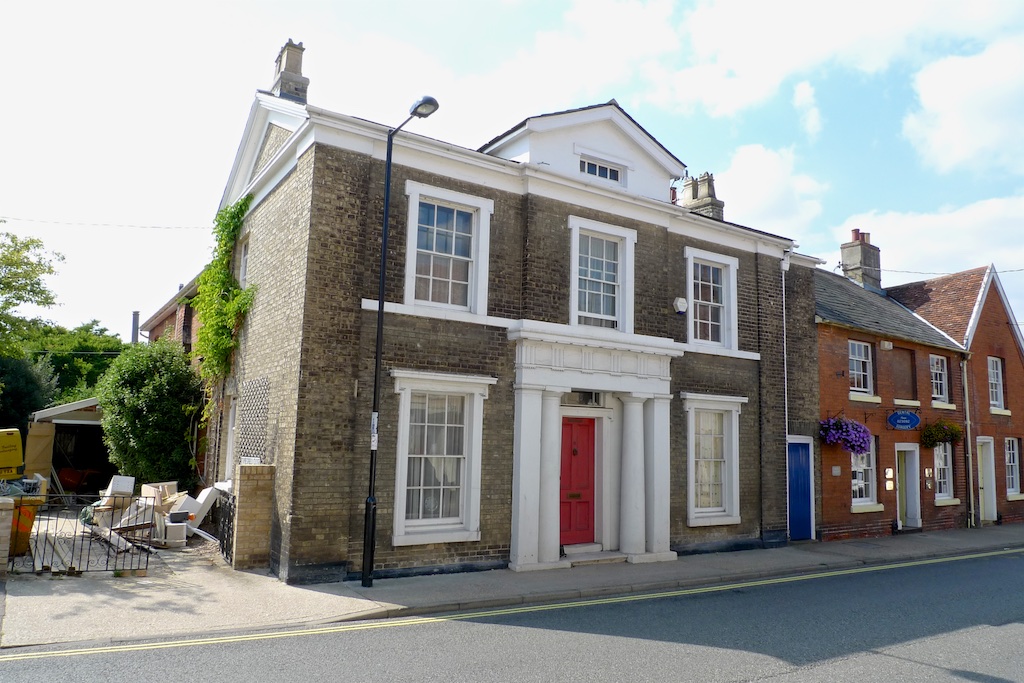
15 High St
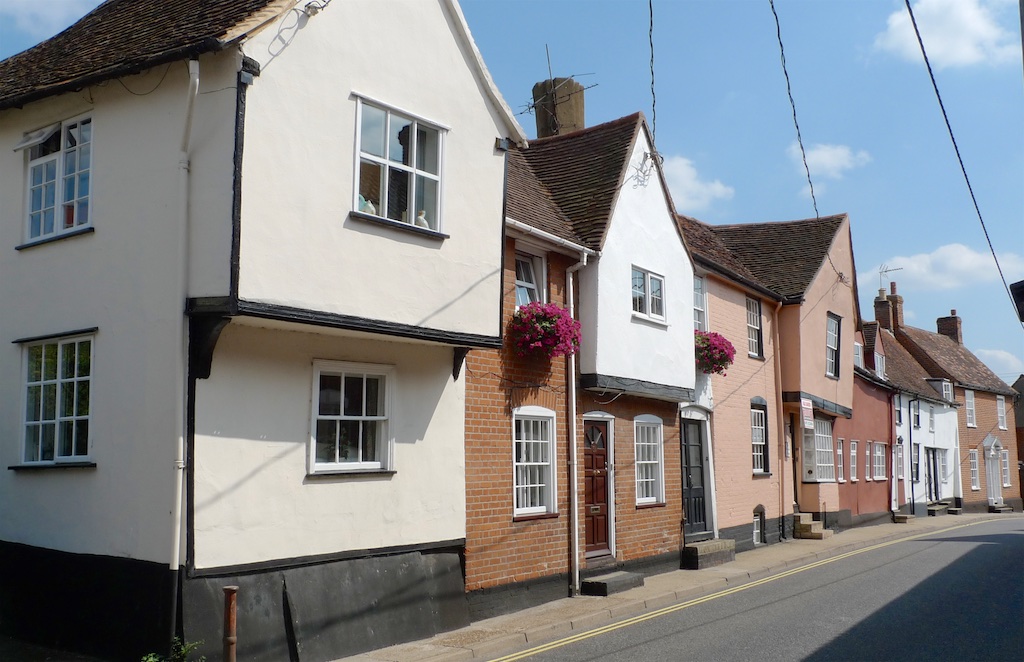
31-35 Benton St
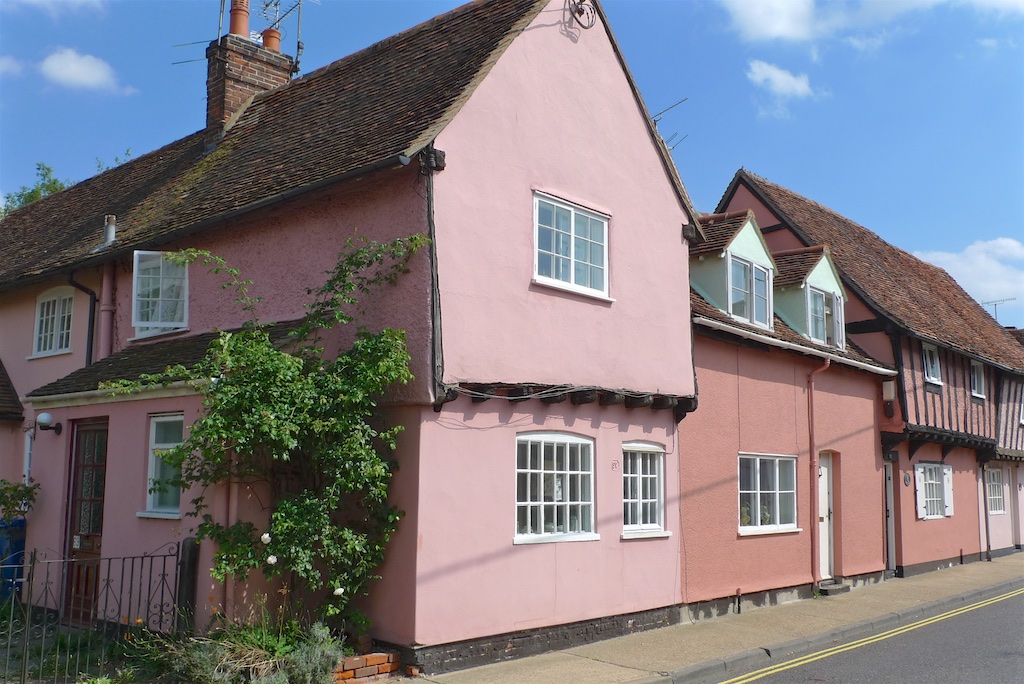
69-81 Benton St (part)
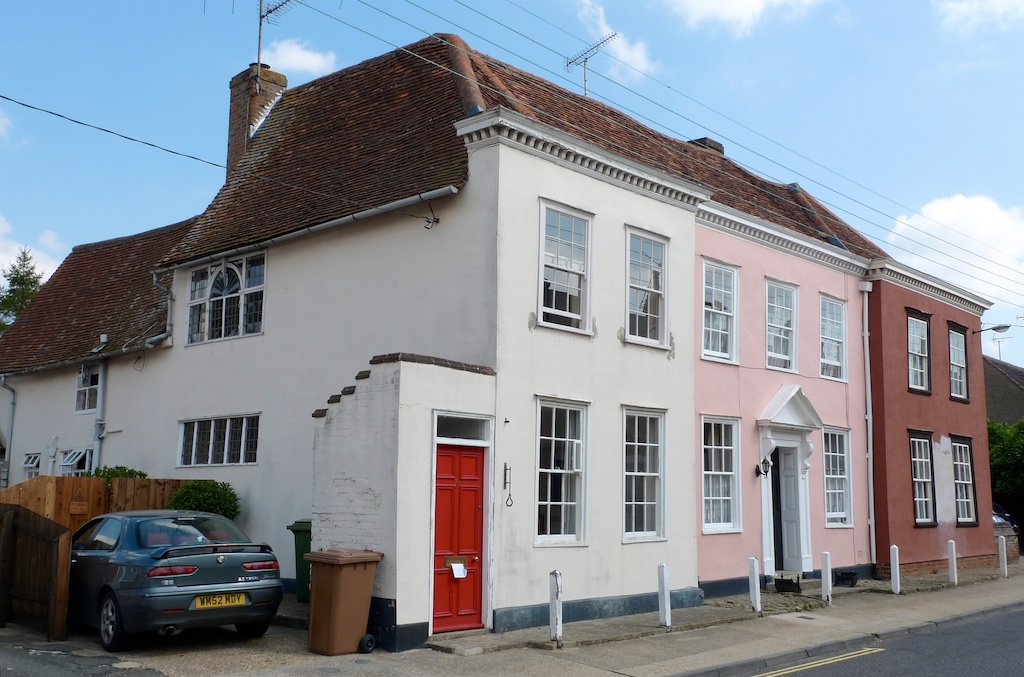
69-81 Benton St
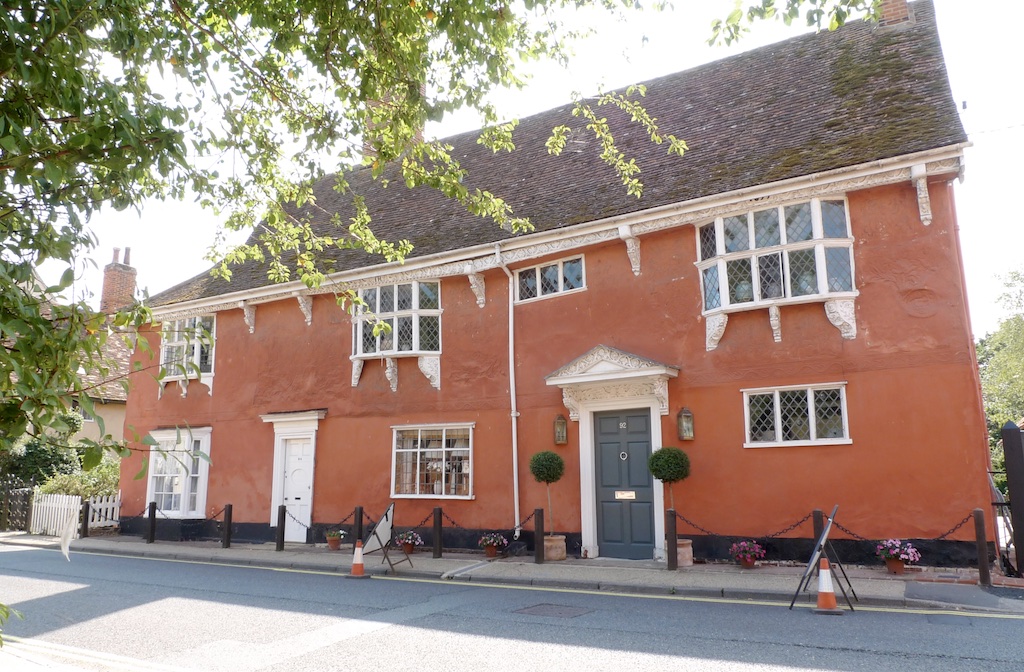
92 Benton St
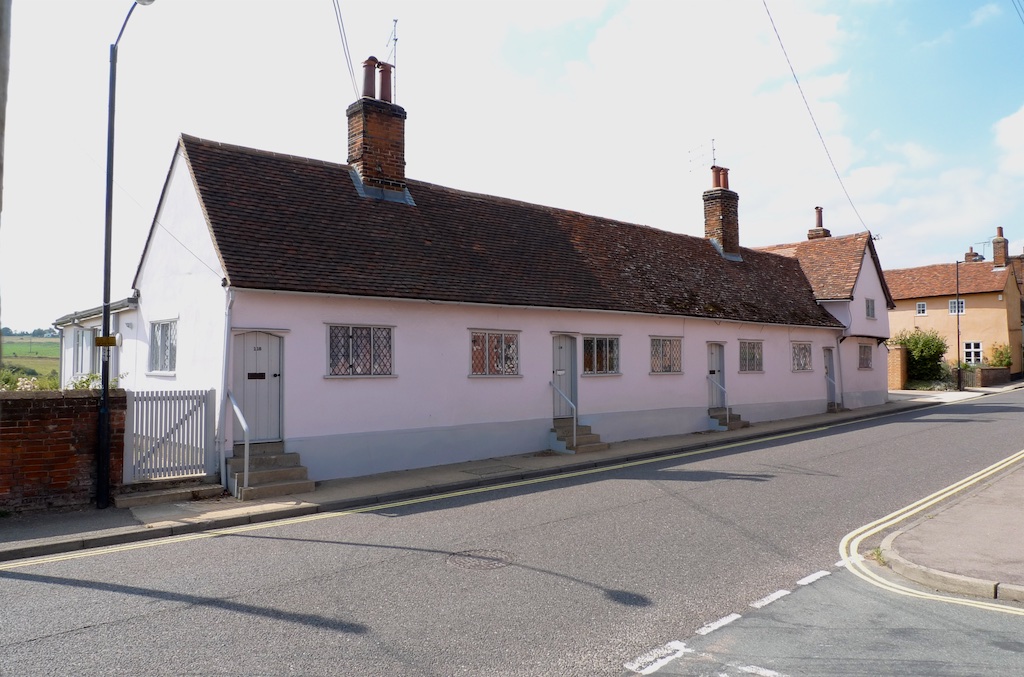
Raven Almshouses
Back to the High St. "There is here first the finest house in the street, Nos 62-66, two-storeyed, with a date 1676 in a window pane. The upper storey has six times repeated the motif of Sparrowe's House, Ipswich, the rectangular window with a Venetian window set in and outlined by casements. Deep carved eaves. The ground floor originally projected." Seen here with window detail:
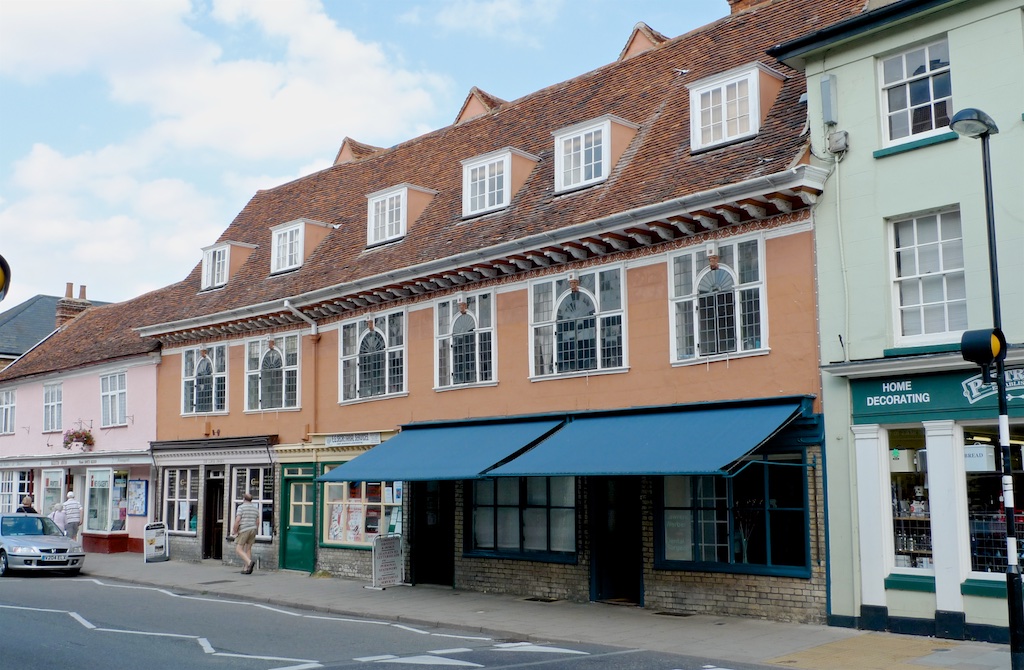
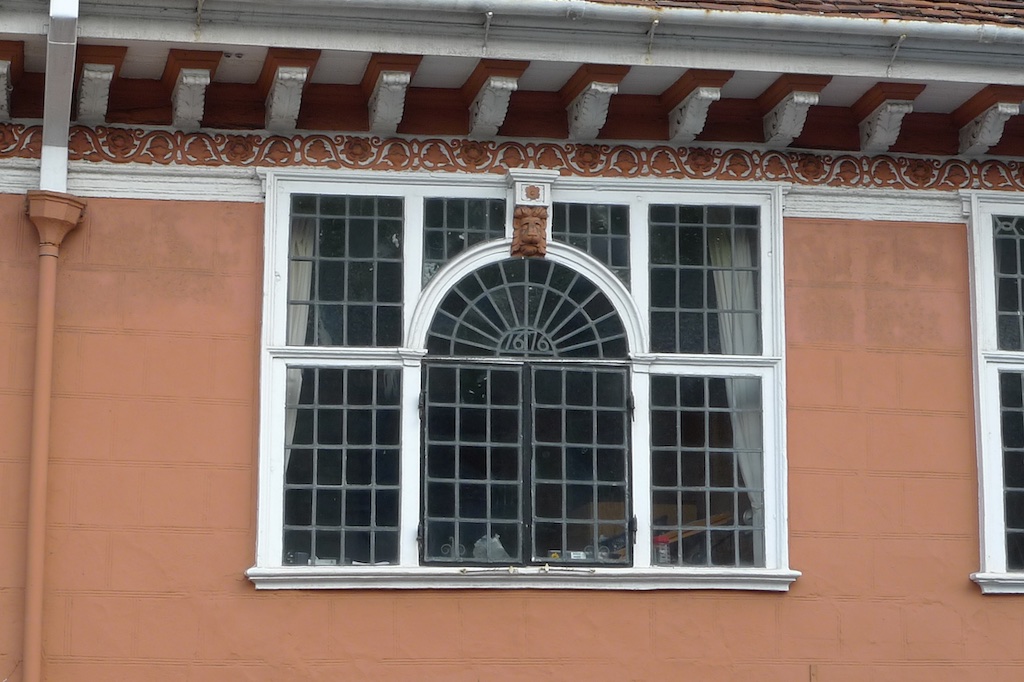
Then Bridge St. "The best houses are No 15, timber-framed, with overhangs and buttress-posts on the ground floor, No 21, Early Georgian, of red and blue brick (the blue bricks are all headers) with a nice doorway and a central segment-headed window, and the White Hart with an exposed timber wing at the back".
