Pictures of buildings mentioned in the second edition “Suffolk” volume of “The Buildings of England” series by Sir Nikolaus Pevsner.
Pevsner started his 1961 ‘perambulation’ of Lowestoft on p355 with the words “Lowestoft was a fishing town in the Middle Ages; it is a fishing town and a seaside resort now.” This is still true. The ‘seaside’ parts are to the north and south of this most Easterly town, and point, in the UK. The fisheries and the entrance to the Suffolk Broads are in the centre and through it all goes the A12 trunk road. The town has changed considerably over the last 50-odd years: some things have faded in glory, others are brash and new but much of the charm can still be identified.
Pevsner continues “To get a feel (and smell) of the fishing town one must climb down one of the Scores from the High Street and explore the cottages of cobble and brick trim and the curing places below. The best preserved old one, as the DoE has shown, is just behind Lancaster Place, off Whapload Road, with a datestone 1676; it was badly damaged in the war. Of three storeys, the ground floor with unglazed windows with diagonally placed square mullions. N of these curing places the Gas Works and then the Denes...” Some of the Scores remain (see left for Maltsters Score) but the part just described I think does not. He then continues: “The Scores run down from the main street of Old Lowestoft, the High Street, and here a few houses ought to be noted, starting with No 80 on the E side. This has a date 1586, but is in its facade clearly later. Knapped flint with some stone quoins and window surrounds.” Seen here:
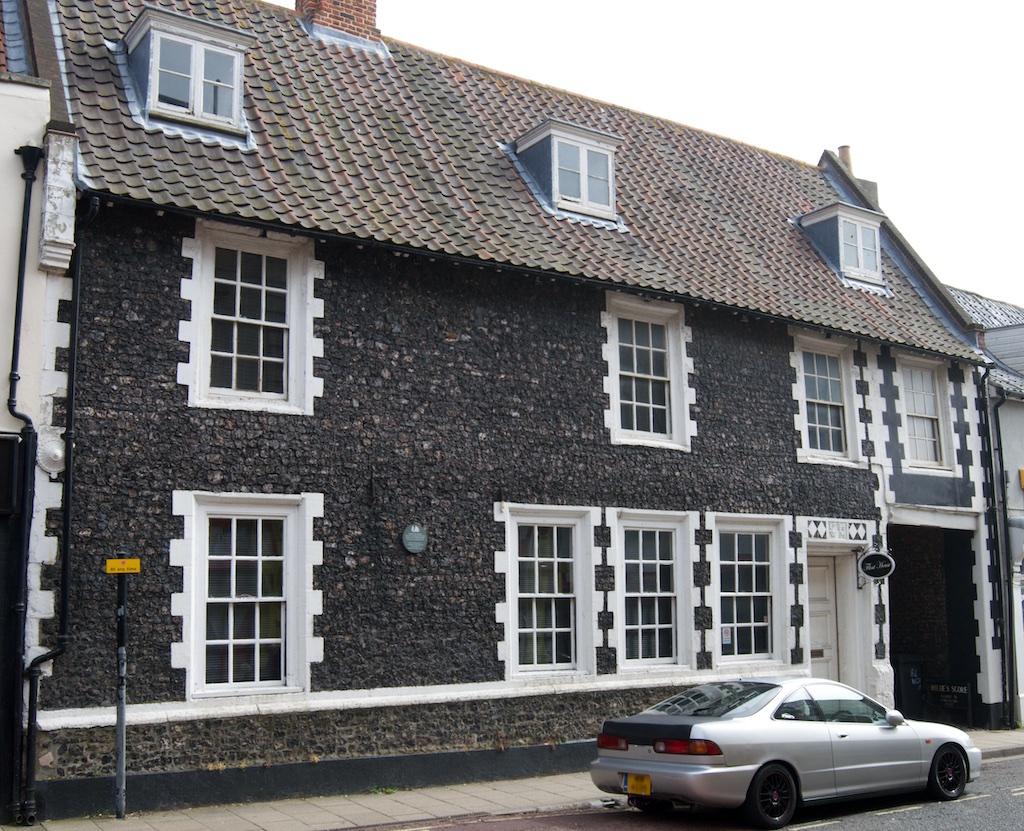
“Then No 55, the finest house in Lowestoft, mid-Georgian, of red brick, two storeys high with a cornice and a half-storey above the cornice. Doorway with charmingly decorated jambs and frieze, Roman Doric columns, an enriched metope frieze, and a straight hood. The doorway has segmental arch, carved spandrels, and a carved head at its apex.” Seen here:
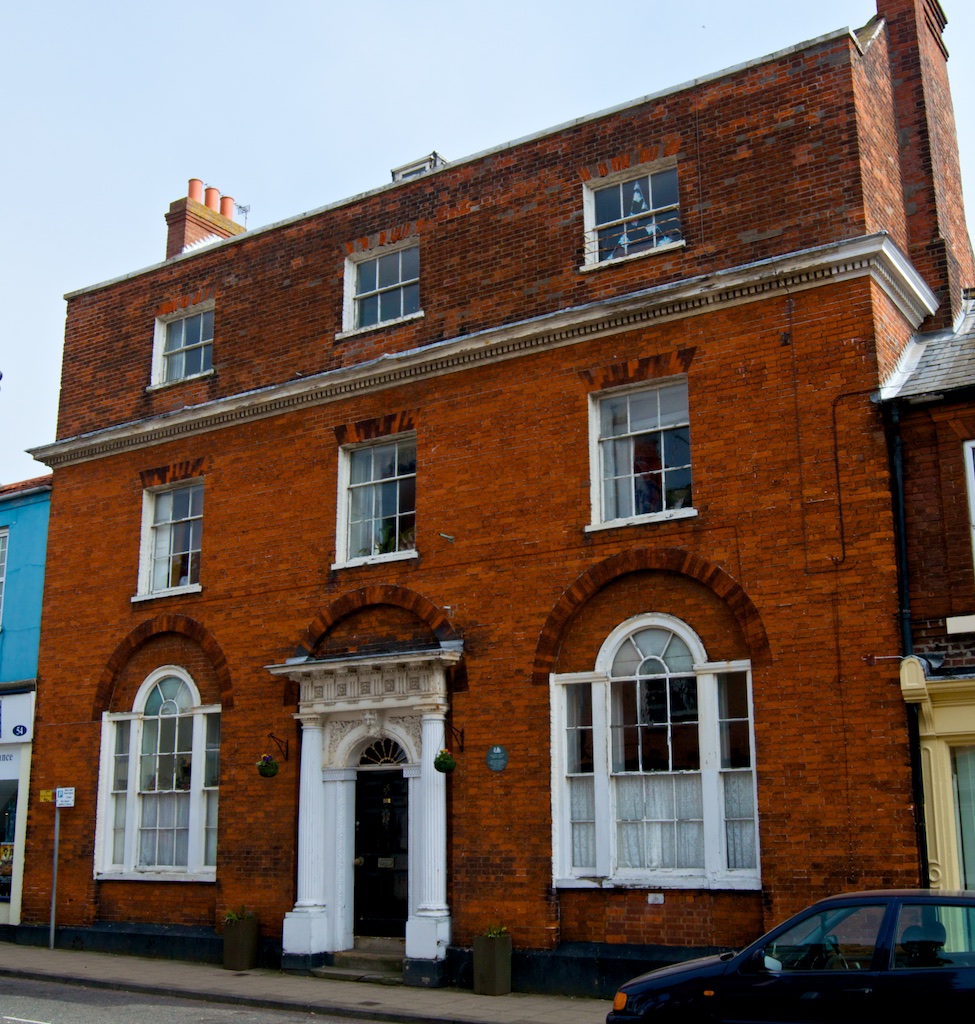
Opposite is the Crown Hotel, Georgian, it seems, but altered in the Early Victorian years.”:
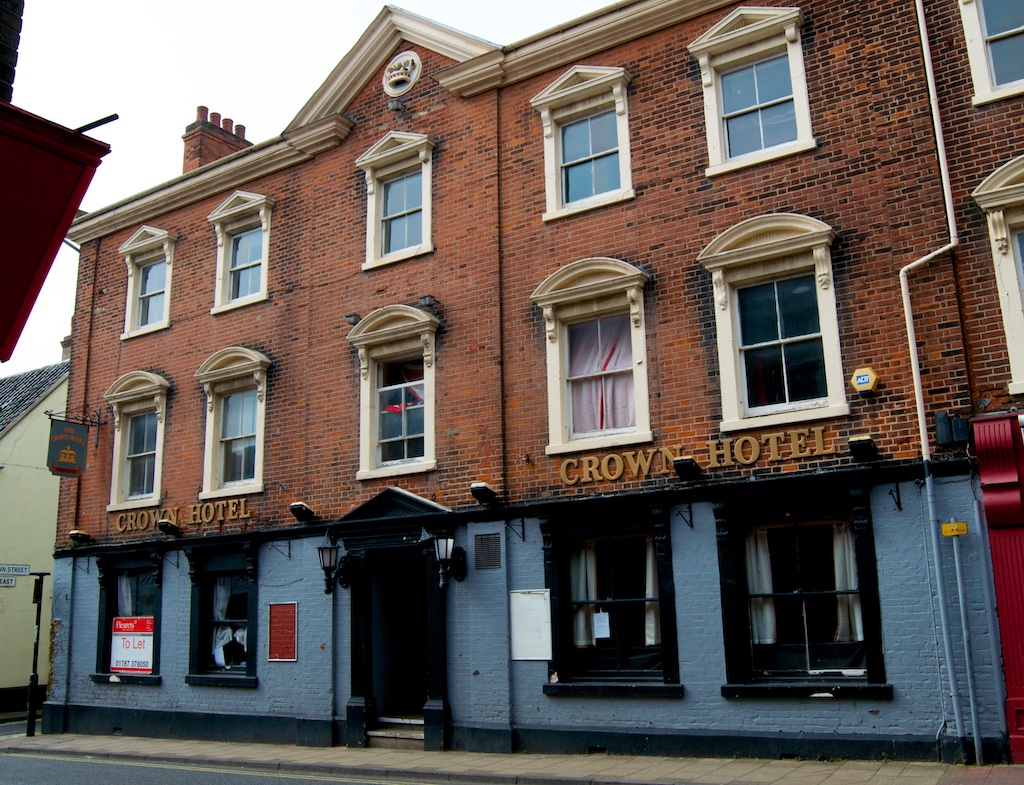
The second edition continues with a note in brackets, not by Pevsner “Across Compass Street is the Italianate Town Hall by J. L. Clemence, opened in 1860.” with some additional detail of the interior. The Town Hall is seen here:
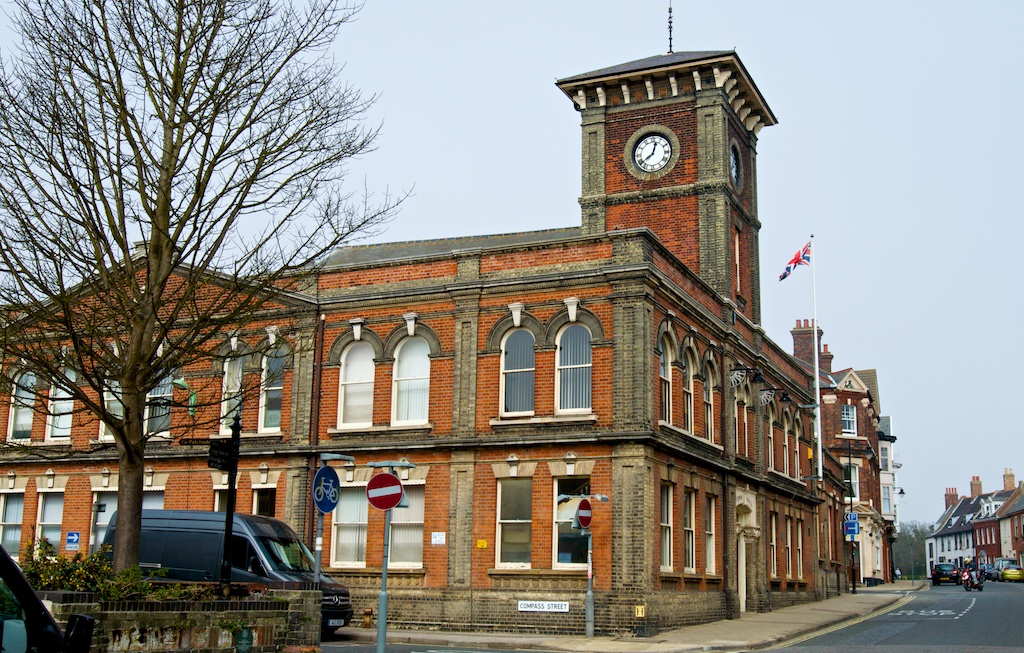
Pevsner continues “Then again on the E side No 49, Late Georgian with a pedimented doorcase flanked by Ionic columns...” Seen here, unfortunately with scaffolding:
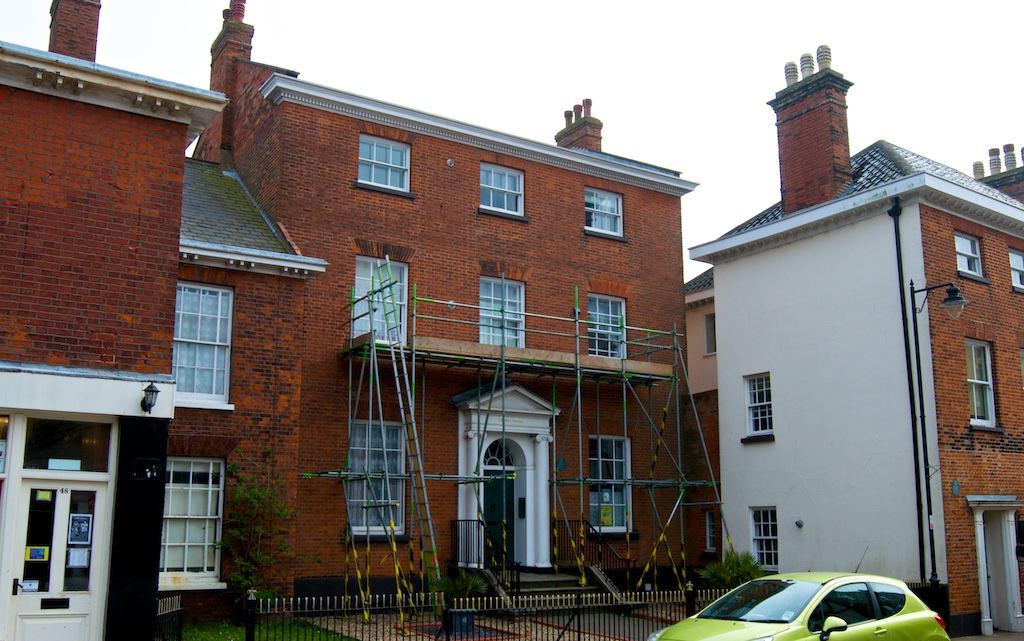
“...and further N No 27 of the same type as No 80”:
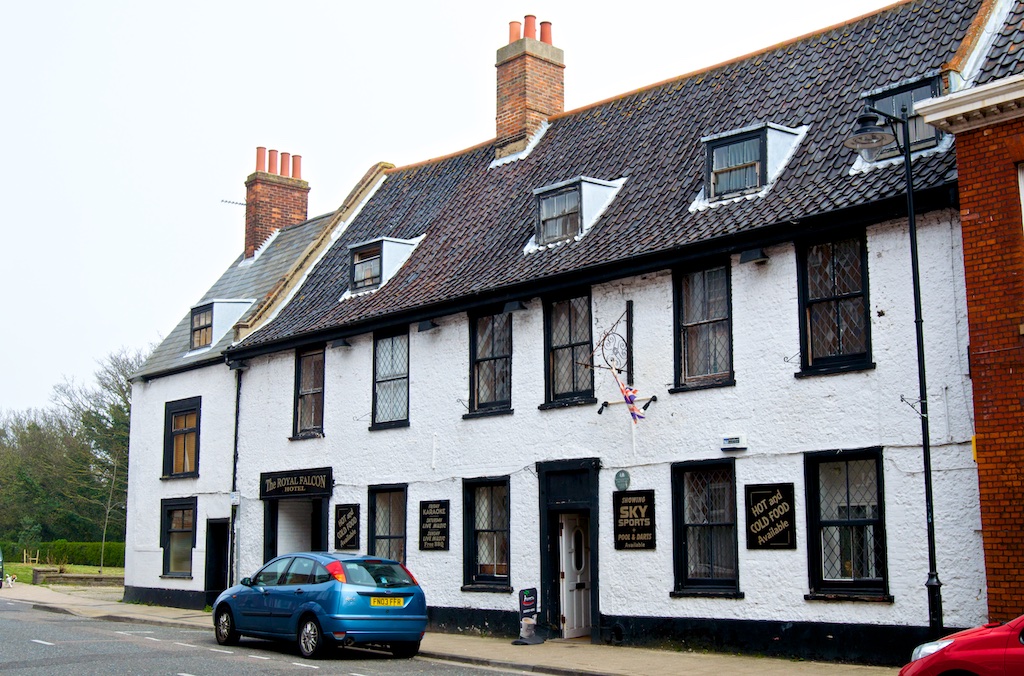
Pevsner then remarks on a new “uncommonly excellent” pub, the Prince Albert. I couldn’t find this but did so afterwards on Google maps: it is what we would now call plain 1960s illustrating how views change. No doubt it will be revered in another 50 years. He continues: “At the N end of the High Street stands the High Lighthouse, completed, it seems in 1854. White, of course, and with, behind it and by its side the keeper’s house, with chalet gables.”
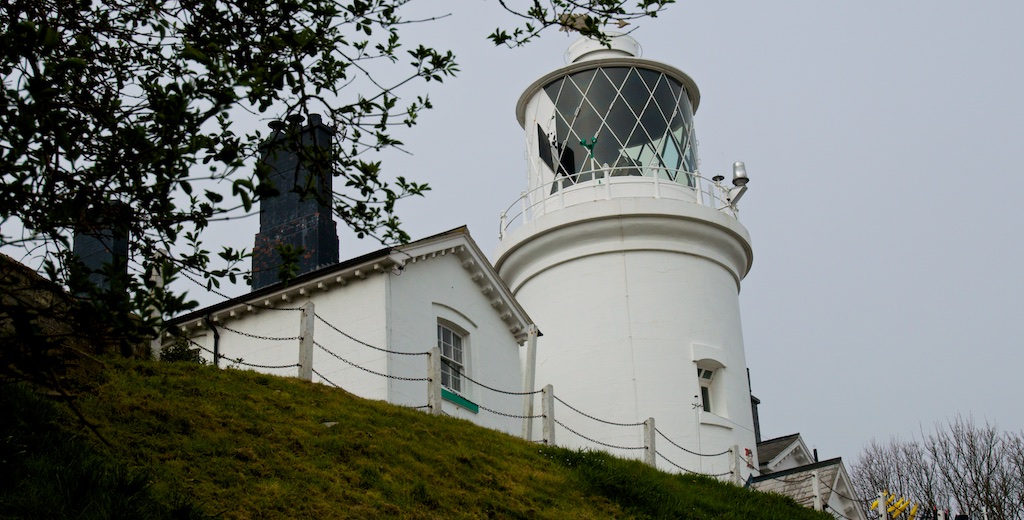
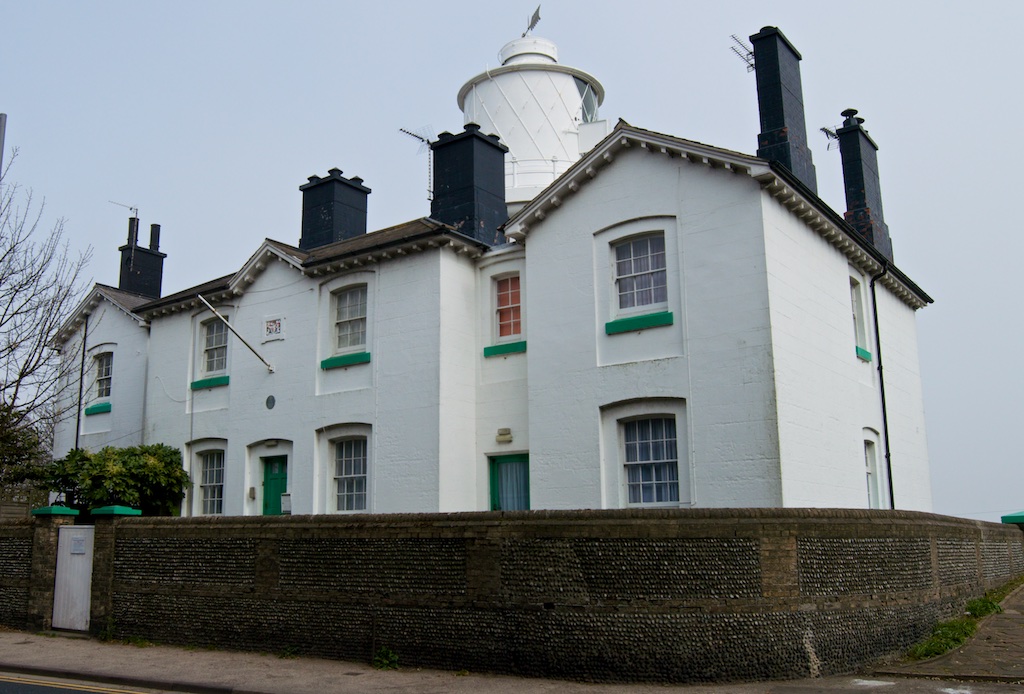
There is then a section on a part of town I couldn’t locate when I was there (" In a street called The Marina, to High the E, a nightmarish Victorian house ought to be sampled, the Tower House …"). “In 1814 William Cubitt made a survey for a proposed harbour at the mouth of the Waveney. Work was begun in 1827 and completed in 1831. The Customs House is there, humble, of yellow brick and without adornment...”
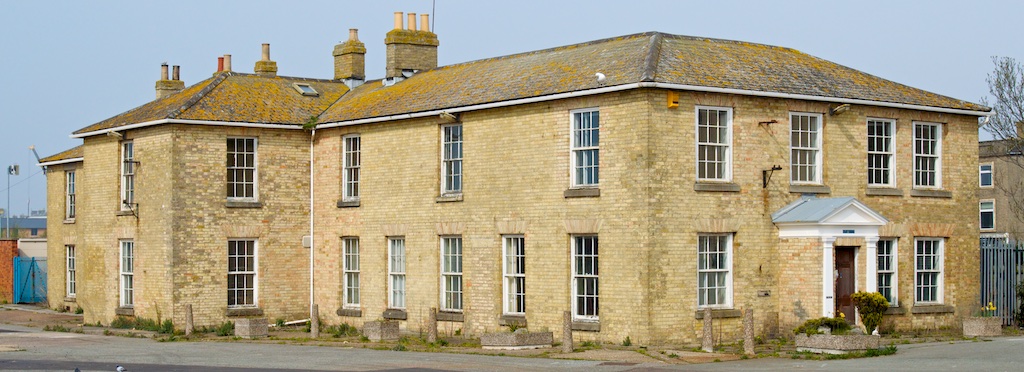
“...and S of the harbour the Harbour Hotel, white and black, with two canted bay windows and probably of c. 1835.”
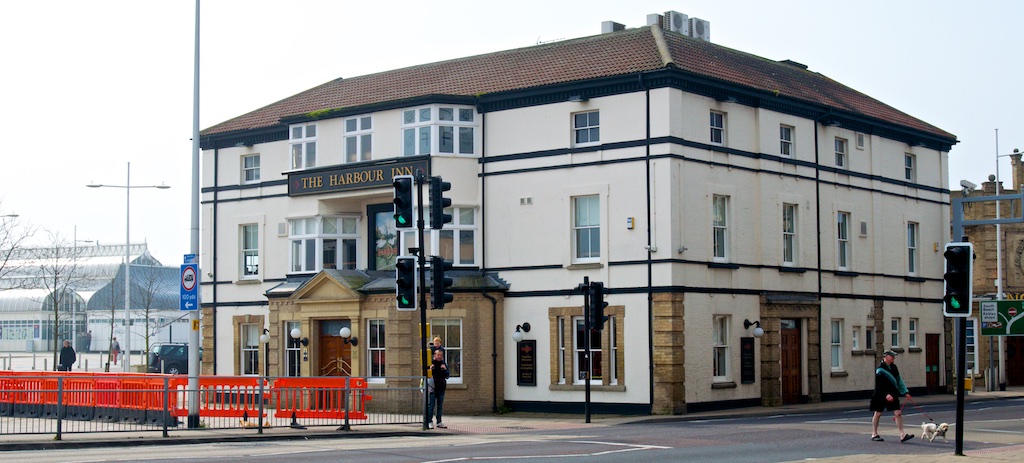
“The two piers were begun in 1846. The railway station reached Lowestoft in 1847, and the station was built close to the harbour. It is Italianate, of Yellow brick asymmetrical and ‘picturesque’.”
