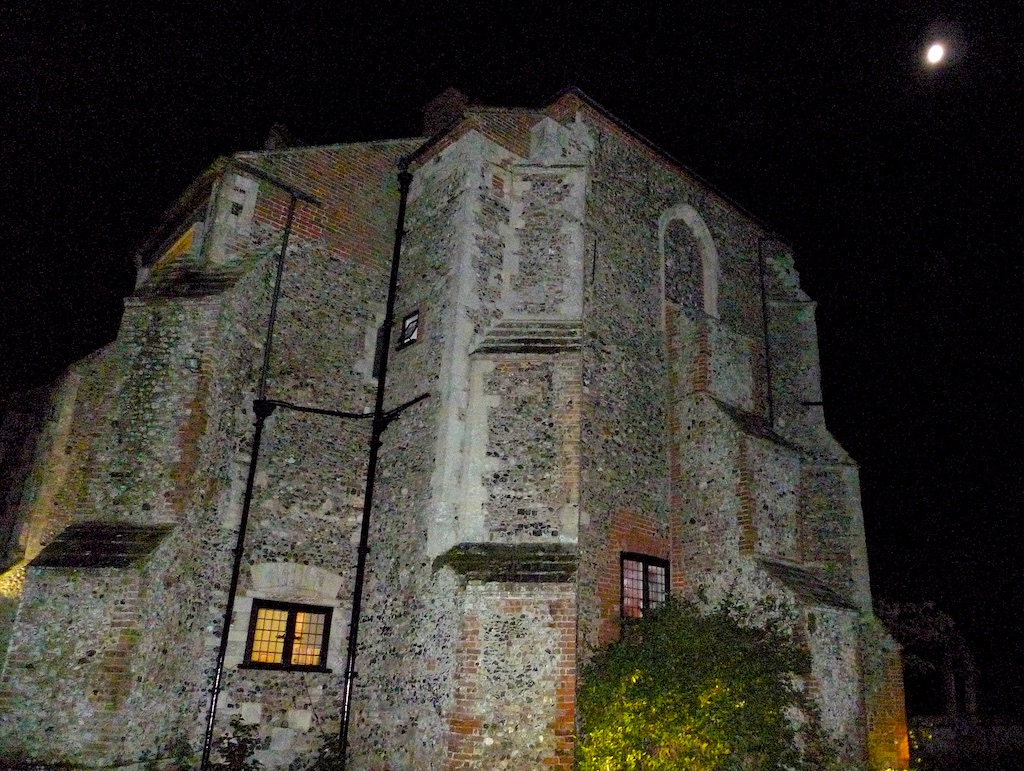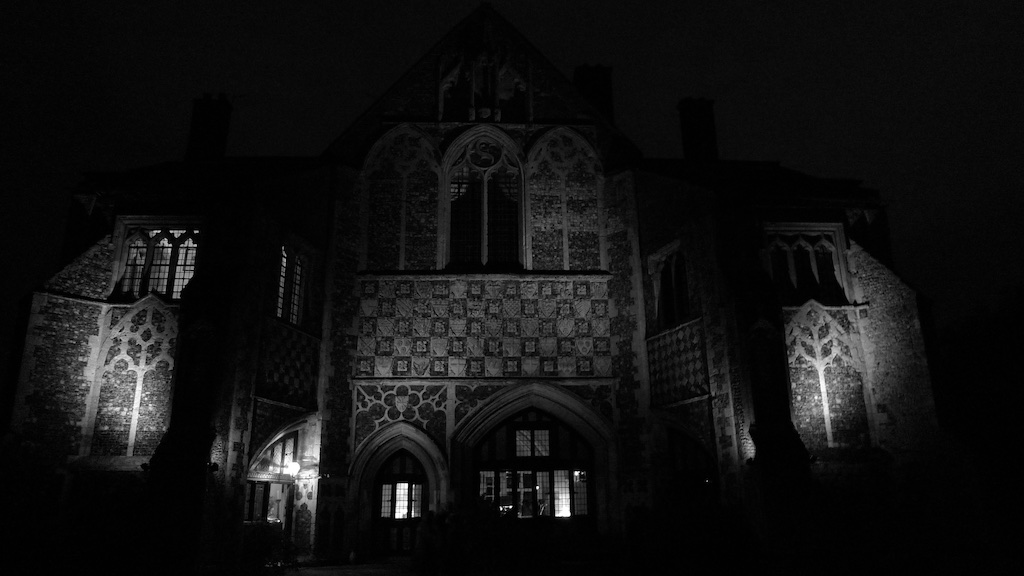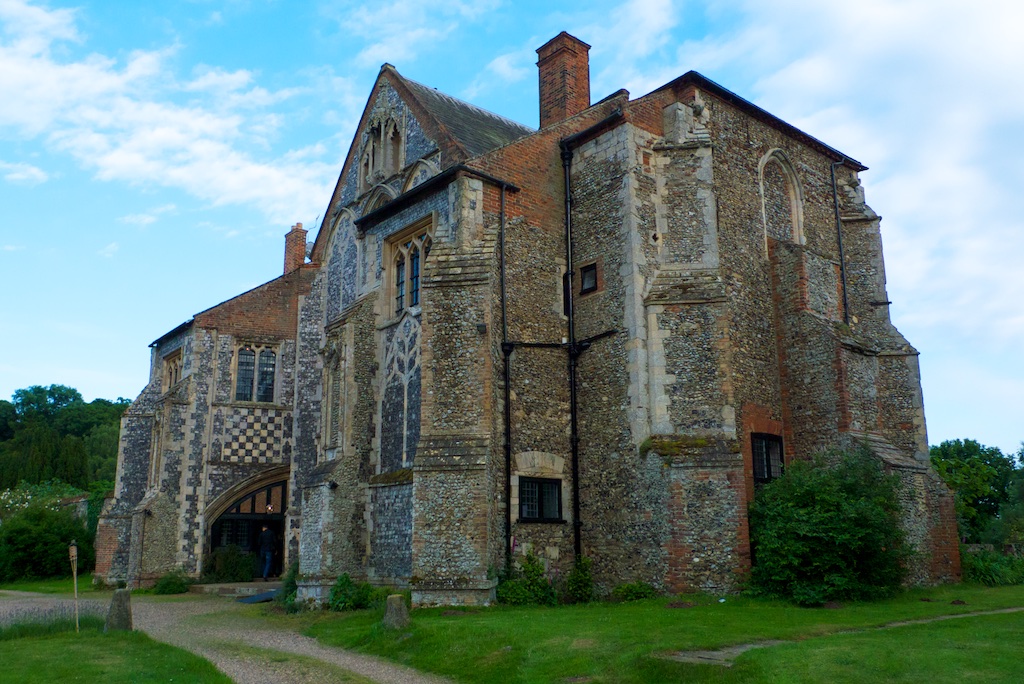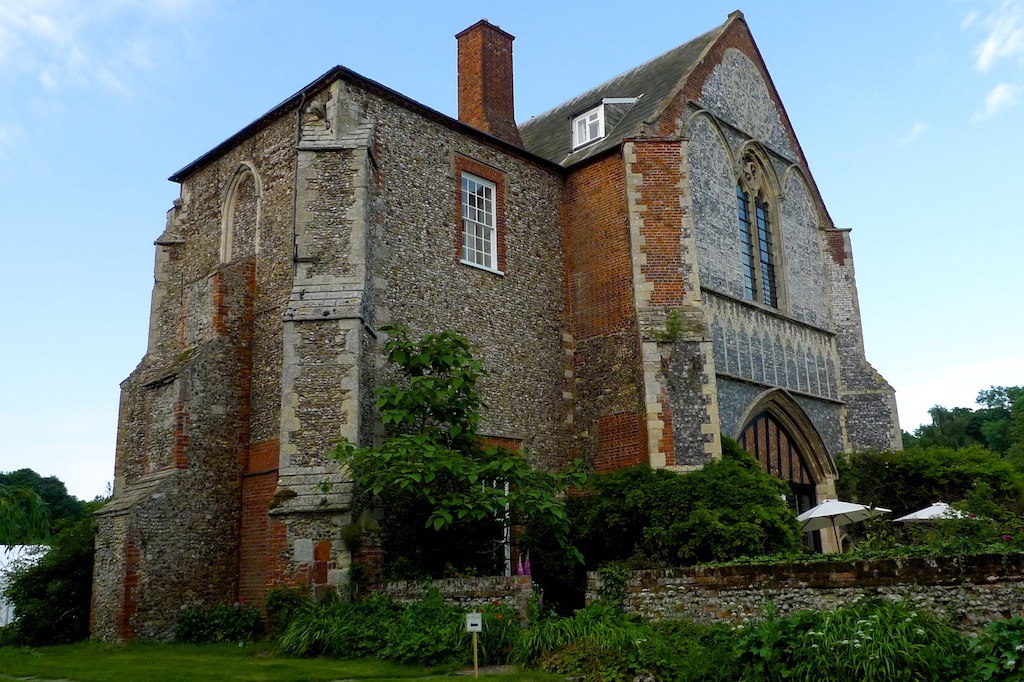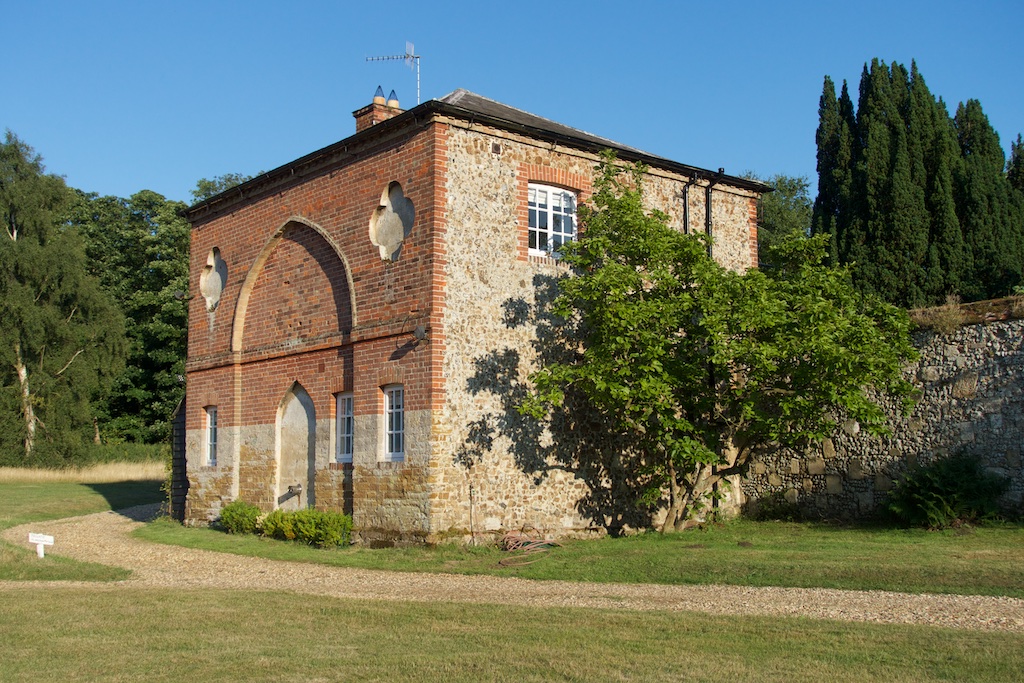Pictures of buildings mentioned in the second edition “Suffolk” volume of “The Buildings of England” series by Sir Nikolaus Pevsner.
The entry for Butley (p154) includes the Church, the Priory and a Neolithic settlement. Only the Priory (in particular the remaining Gatehouse) is dealt with here - but at length due its importance and its mentions in other references as well as Pevsner. It is particularly important for early Flushwork and also for early English brick.
Unlike some other pre-C15 buildings in Suffolk (e.g. Little Wenham Hall and Wingfield Castle) the owner makes it accessible: for house letting and as a venue for weddings and other events.
Pevsner says of it in the Introduction (pp 32 - 33): “Yet the two finest examples of the Decorated style in Suffolk are, if not domestic, both secular - if the gatehouse of a monastery can be regarded as secular. The two are of course the Great Gates of Butley Priory and Bury St Edmunds Abbey, the former of 1320 - 5, the latter of c 1330 - 60. (omitted BSE description)... at Butley the same luxuriance is created by means not of stone carving but of flushwork, and since datable flushwork does not seem to occur anywhere in England earlier than at Butley, and since moreover flushwork was to be responsible for many of the finest and most characteristic effects of Perp architecture in Suffolk, it must here be introduced in style.” He helpfully describes flushwork in some depth, summarised as “the combination of knapped flint and stone to form patterns in the flat.” The rest of that section rewards reading. We will come back to brick later.
Let us start with a view of the West side of the Gatehouse from the road:
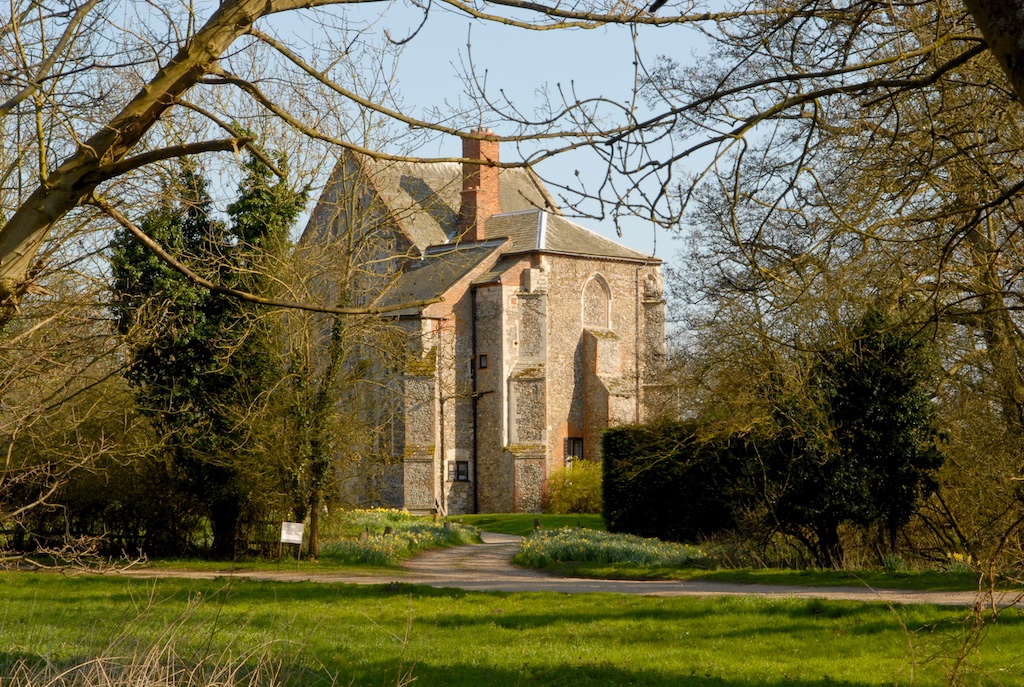
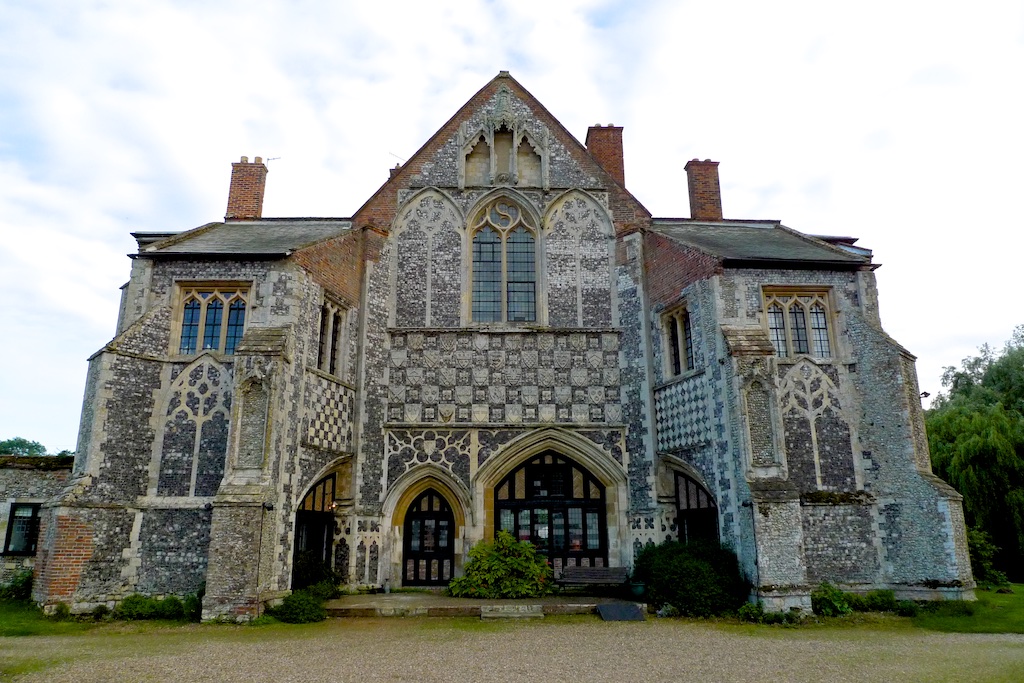
Pevsner (p155) says the Priory was founded in 1171, noting that nothing remains of this except an arch of c 1300 (I have not found access to photograph this yet). The site was excavated in 1932 - 4 and I have a full plan of the Priory in the book The Register or Chronicle of Butley Priory, Suffolk 1510 - 1535. This includes much Latin text but includes references to the families of Howard, Brandon, Willoughby, Wingfield and Russhe. ... The blurb on the cover says: “The narrative describes in detail three lengthy visits paid to Butley by Mary, Queen Dowager of France and her husband, Charles Brandon, duke of Suffolk”. I must polish-up my Latin to get the detail - I’m not much beyond amo, amas, amat these days (which is still pretty good for an engineer) - but it doesn’t look like much of a narrative to me. The Foreword (p.xi) of The Register... says “the Priory Church was one of the largest in East Anglia and at least 235 feet in length.” After its loss during the dissolution of the monasteries there must have been much stone used in the locality. One speculative use was at Ivy lodge at Rendlesham (then see link to listing details)
Before looking at detail let us see what Pevsner had to say about the Gatehouse (remember that the pedestrian and carriage entrances are now windows):
.
“One of the most ambitious and interesting buildings of the C14 in Suffolk. Its historical importance lies in the fact that the heraldry which is so lavishly displayed on it proves a date about 1320 - 5 and that it is thus the earliest datable building with flushwork decoration.” We will revisit the heraldry later. He then spends some time discussing the relationships between characteristics of the inside and outside, and then: “... what demands the closest study at Butley is the decoration of the S and N fronts. On the N front there is flushwork decoration with a cinquefoil and big mouchettes above the pedestrian entrance and pointed trefoils in the spandrels of the carriage entrance.” Seen here:
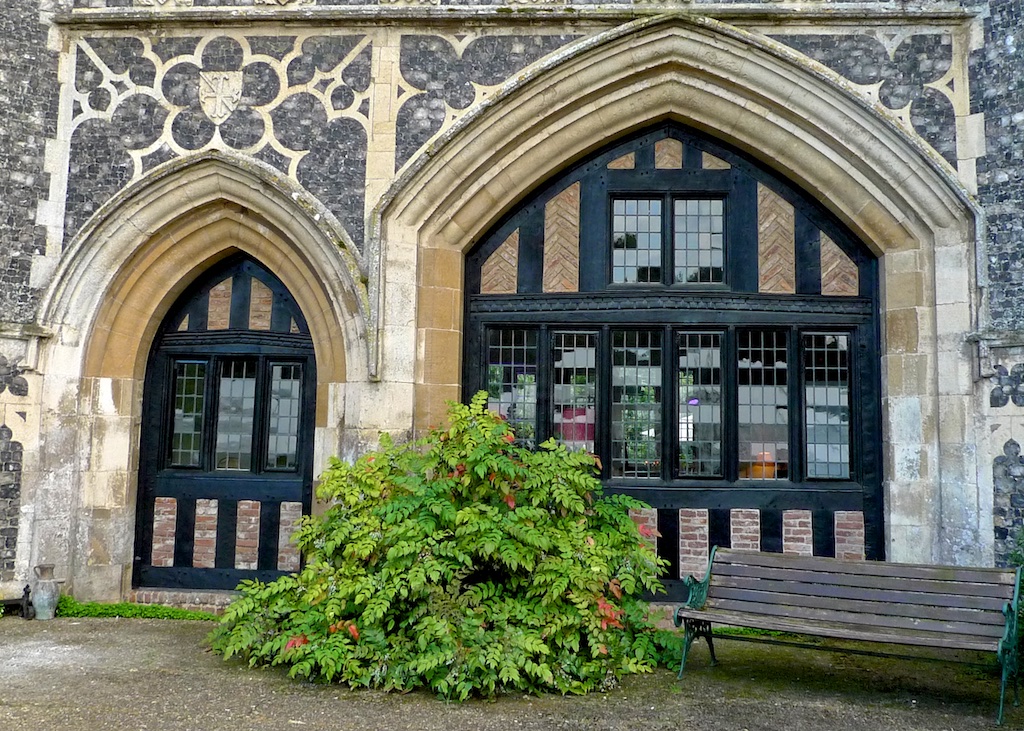
“The N fronts of the projecting bays or tower-bases have each a large sham two-light window with flowing tracery in two different patterns” (see large picture of N front - these are to the outsides of the buttresses). “This is the most attractive motif at Butley and occurs ... in several other places as well. The sham windows reach-up as high as the niches in the buttresses, and higher than the entrance arches. Above these follows a large panel with thirty-five shields in five rows.” Time now to look at the heraldry in more detail:
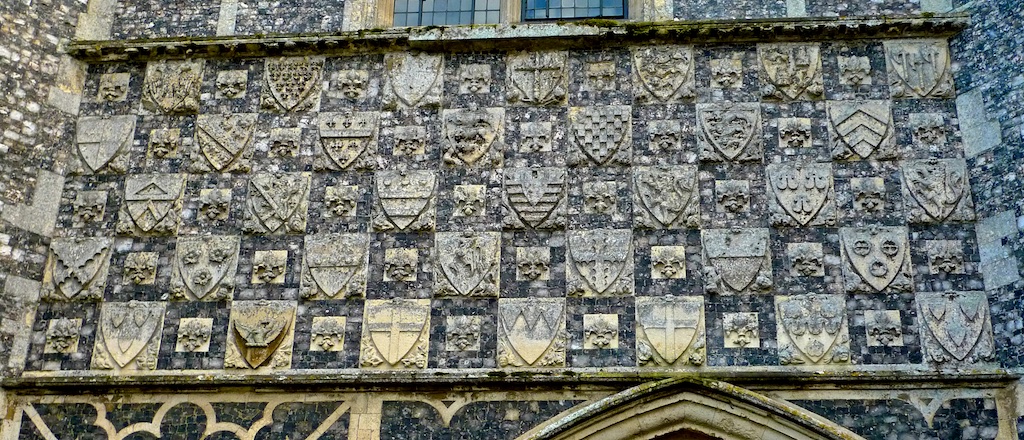
Pevsner continues: “The heraldry at Butley has been learnedly expounded by Sir James Mann. The top row is as follows: Holy Roman Empire - France - St Edmund’s Bury - Christ’s Passion - England - Leon and Castile - and, very oddly, Hurtshelve (three axes). Perhaps it was a Hurtshelve who gave the money for building the gatehouse. In the row below appear the De Veres, Bohuns, Beauchamps, Warennes, and Clares. Below that more English baronial families, e.g. Mortimer. The last two rows are East Anglian gentry.”
As these are of interest to this site it would be good to learn more detail about the last rows. So if anyone knows, please contact me via the contact link at the bottom of this page.
Pevsner then notes with rather less clarity the sham windows and three light window above them which are on the sides, and not above the heraldry, and then moves on to the buttresses:
“On the inner sides , i.e. towards the archway, the upper windows have shouldered lights and below them is a gay chequerboard of flushwork on the left, the same motif in diapers on the right”. Here is some more on this detailing:
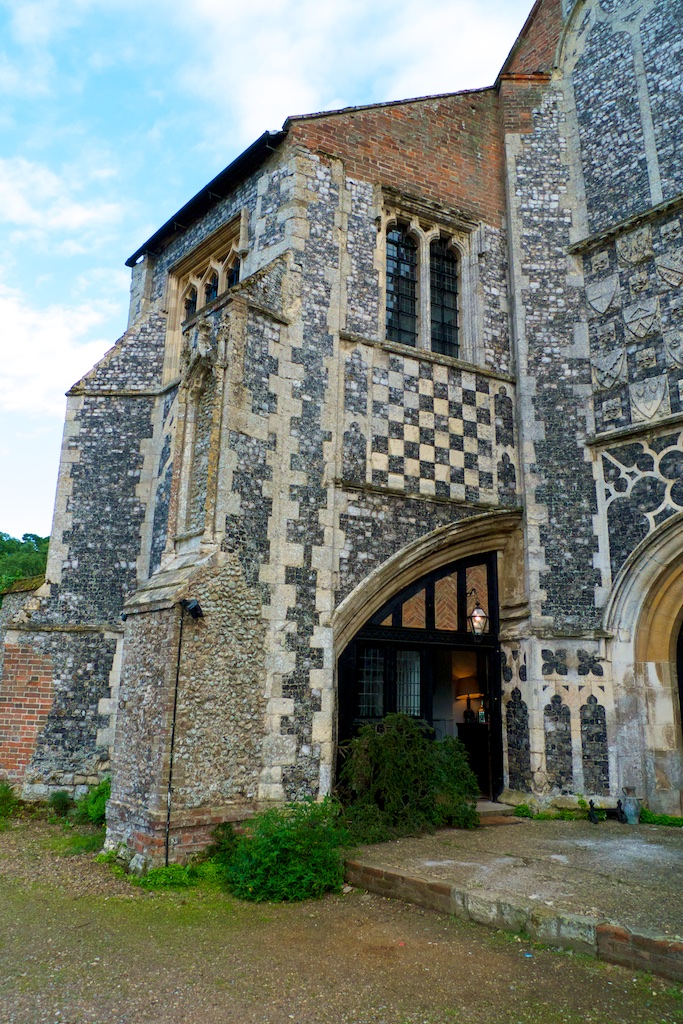
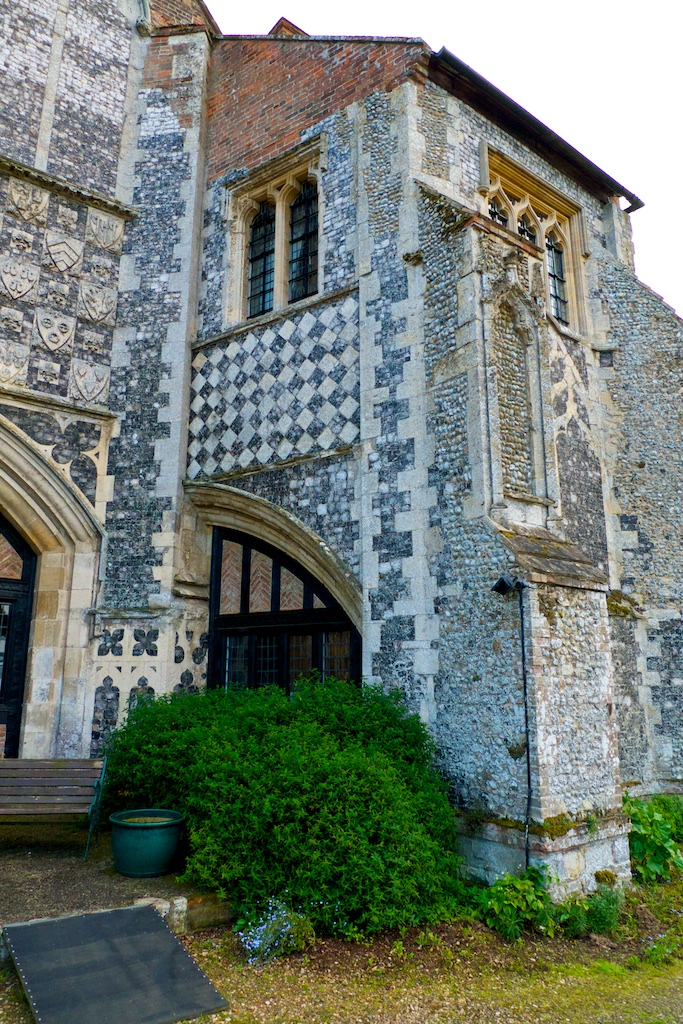
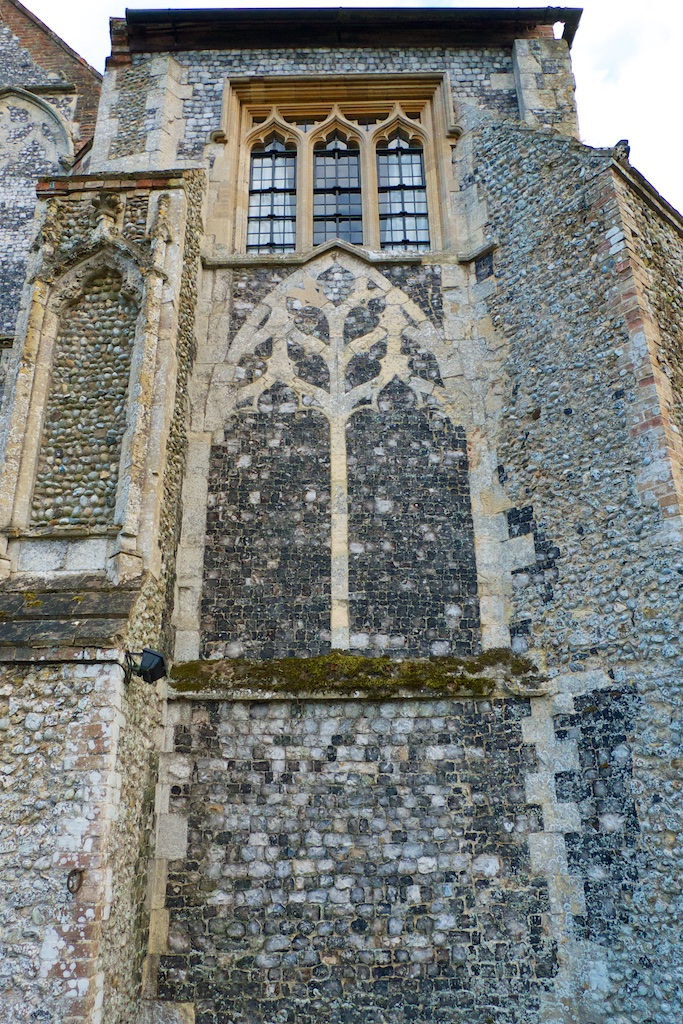
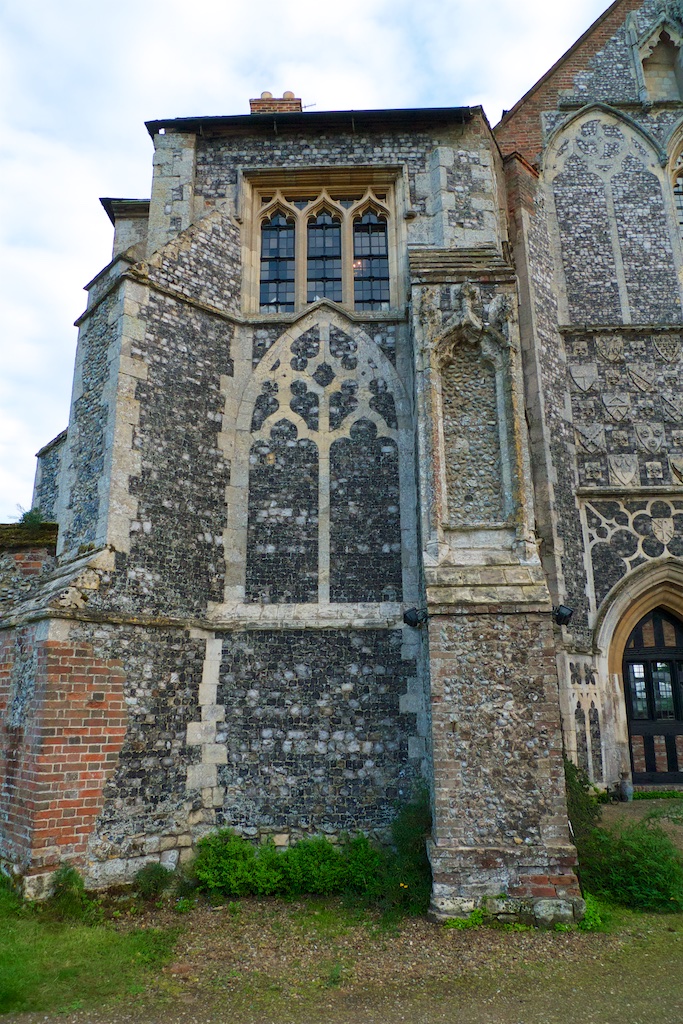
The earlier lack of clarity is then compounded by reverting to the section above the heraldry (see overall picture of N side above) where he says “In the middle above the heraldry panel, there is one tall two-light window with renewed tracery and two sham windows of the same type to its left and right. These have flowing tracery with a wheel of five mouchettes. In the gable is a fine group of three niches, the left and right ones with straight sided climbing arches, the middle one with a beautiful projecting canopy. All arches are cusped and sub-cusped.”
Moving to the South side Pevsner says: “The South front has above the archway a row of shouldered ogee-headed blank arches in flushwork...”. Seen below (note the single arch on this side):
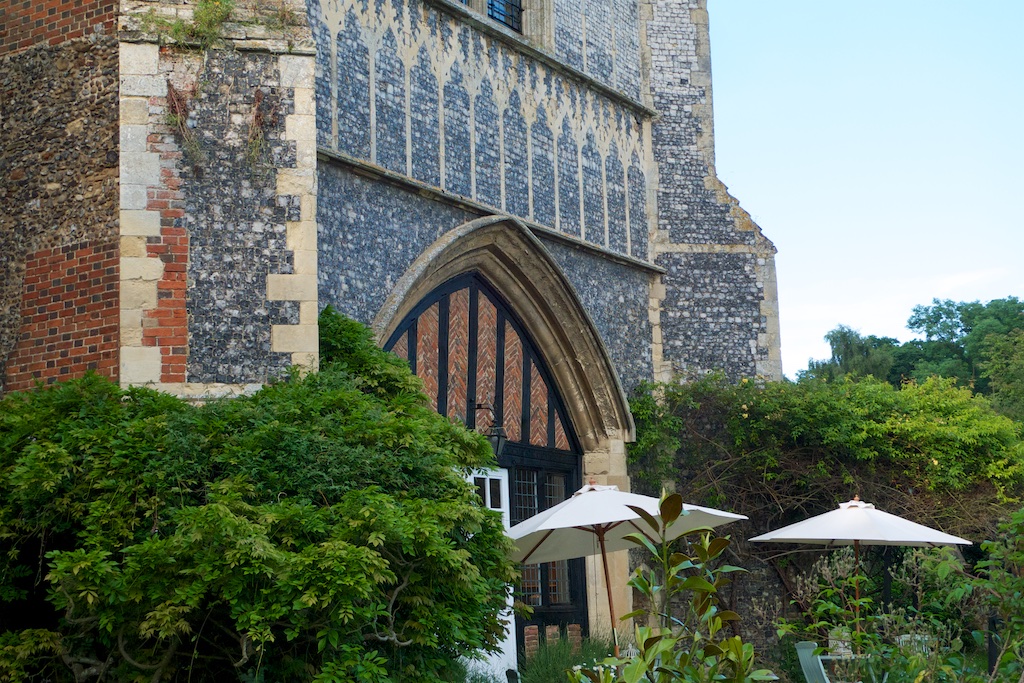
Continuing “... and above these a tall two-light window corresponding to the northern one. Its tracery is also renewed. The blank windows to its left and right have specially fanciful tracery: three lights with ogee heads, and above the middle one a pointed quatrefoil. In the gable a flushwork wheel of ten spokes with trefoils along the rim.” These can be seen below from a different view:

The “entrance passage” or chamber is now a living room and the two side rooms a kitchen and drawing room. Sandon, in Suffolk Houses (p301), notes: “On either side of this magnificent chamber are two smaller rooms, each of about 6 metres square, that on the west now designated as a drawing room and on the east as a kitchen. Both these rooms are covered with quadripartite rib and panel vaults, the panel fillings being of fourteenth century brickwork. The panels are shallow domed shape in form, and carried out in stretcher bonded brickwork beautifully executed where the original remains. These vaulted ceilings are amongst the finest examples of brickwork of this period in Suffolk.”
Here are a couple of pictures of night time:
